732 Perry Street, Denver, CO 80204
Local realty services provided by:ERA New Age
732 Perry Street,Denver, CO 80204
$650,000
- 4 Beds
- 2 Baths
- 1,777 sq. ft.
- Single family
- Active
Listed by:pamela riosPam@PamRios.com,720-480-0010
Office:re/max of cherry creek
MLS#:9828458
Source:ML
Price summary
- Price:$650,000
- Price per sq. ft.:$365.79
About this home
Don't miss this rare opportunity to own AND bring in extra cash with the detached ADU! Potential rental income of $1700-2000/month! With a combined sf of 1777 and lot size of 11,700 sf, this property is large enough for privacy in both the main home and ADU which is fenced separately. 732 Perry features main floor living with a charming and inviting family room, dining area and kitchen. Three bedrooms including a primary bedroom with bonus retreat and large laundry and mud room, w/d included. You will love the outdoor space featuring a welcoming patio and luscious garden with raised beds! A detached garage can be used for additional storage, a home gym or converted into a garage with the installation of an overhead door. Tankless water heater! Newer sewer line! 734 Perry features a spacious living room, kitchen, bedroom and bath plus in-unit laundry. This ADU also has its own private walk/entrance, private patio plus two off-street parking spaces! Newer electrical! Perfect for income or a mother-in-law, this is a rare chance to take advantage of zoning in a popular neighborhood undergoing rapid transformation! Close to Sloans Lake and its popular shops and restaurants! The Patio, Odell Brewing, Gusto. Quick access to Perry Light Rail Station and downtown! Quick access to Interstate and mountains!
Contact an agent
Home facts
- Year built:1924
- Listing ID #:9828458
Rooms and interior
- Bedrooms:4
- Total bathrooms:2
- Full bathrooms:1
- Living area:1,777 sq. ft.
Heating and cooling
- Cooling:Air Conditioning-Room, Central Air
- Heating:Forced Air
Structure and exterior
- Roof:Composition
- Year built:1924
- Building area:1,777 sq. ft.
- Lot area:0.27 Acres
Schools
- High school:North
- Middle school:Lake
- Elementary school:Eagleton
Utilities
- Water:Public
- Sewer:Public Sewer
Finances and disclosures
- Price:$650,000
- Price per sq. ft.:$365.79
- Tax amount:$2,042 (2024)
New listings near 732 Perry Street
- New
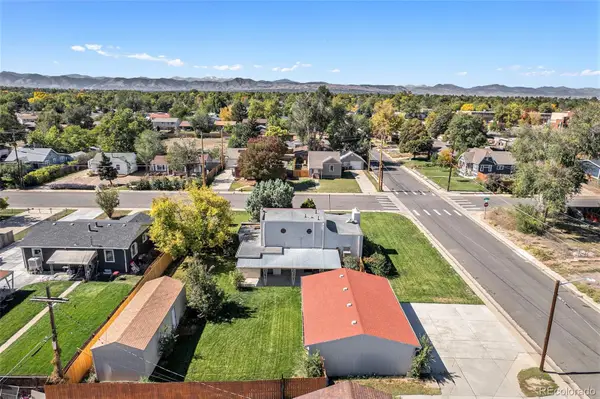 $500,000Active2 beds 2 baths2,058 sq. ft.
$500,000Active2 beds 2 baths2,058 sq. ft.1400 S Knox Court, Denver, CO 80219
MLS# 3149522Listed by: KELLER WILLIAMS DTC - New
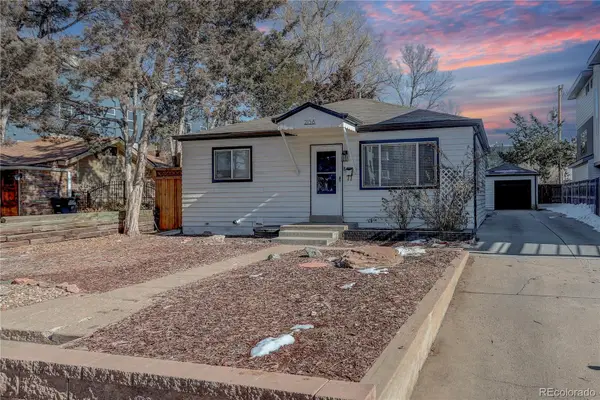 $529,900Active2 beds 2 baths1,116 sq. ft.
$529,900Active2 beds 2 baths1,116 sq. ft.2158 S Ash Street, Denver, CO 80222
MLS# 6763346Listed by: COLDWELL BANKER REALTY 44 - Coming Soon
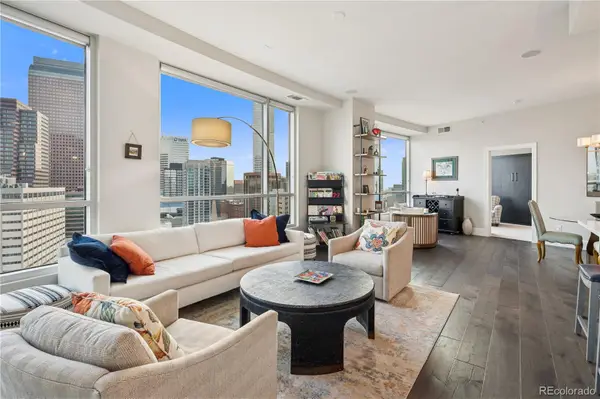 $760,000Coming Soon2 beds 3 baths
$760,000Coming Soon2 beds 3 baths2001 Lincoln Street #1810, Denver, CO 80202
MLS# 7864178Listed by: LIV SOTHEBY'S INTERNATIONAL REALTY - New
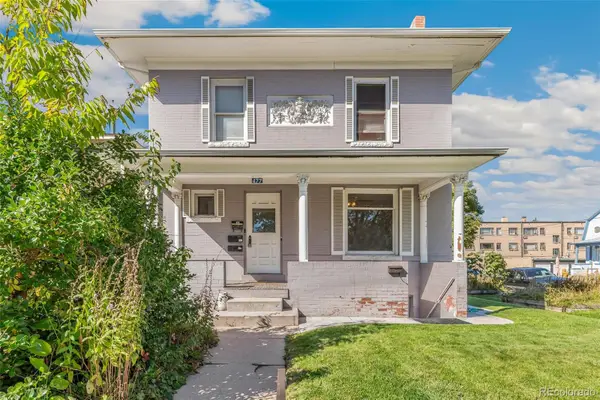 $775,000Active3 beds 4 baths2,262 sq. ft.
$775,000Active3 beds 4 baths2,262 sq. ft.477 N Pennsylvania Street, Denver, CO 80203
MLS# 4179093Listed by: NORTHPEAK COMMERCIAL ADVISORS, LLC - Coming Soon
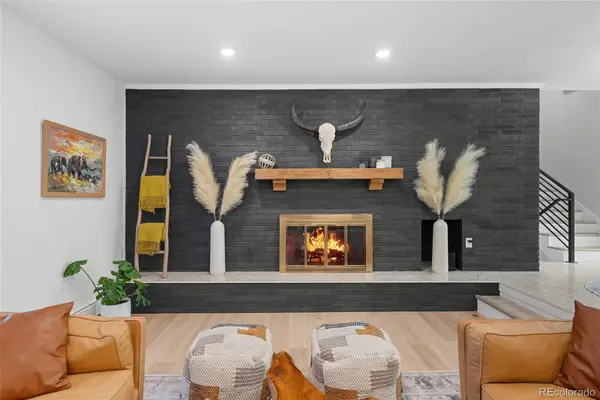 $1,270,000Coming Soon4 beds 4 baths
$1,270,000Coming Soon4 beds 4 baths6504 E Milan Place, Denver, CO 80237
MLS# 4374873Listed by: KELLER WILLIAMS INTEGRITY REAL ESTATE LLC - Coming Soon
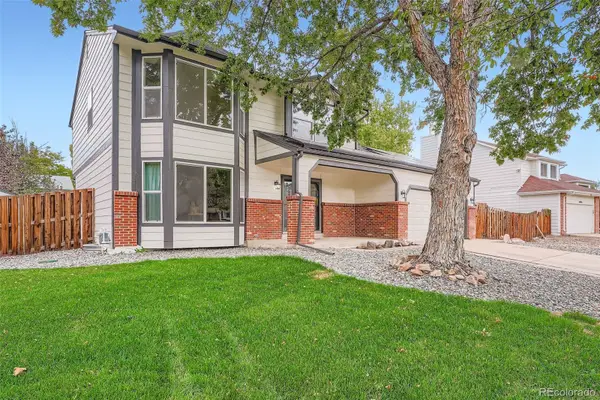 $569,900Coming Soon4 beds 4 baths
$569,900Coming Soon4 beds 4 baths19075 E 45th Avenue, Denver, CO 80249
MLS# 9342954Listed by: RE/MAX PROFESSIONALS - New
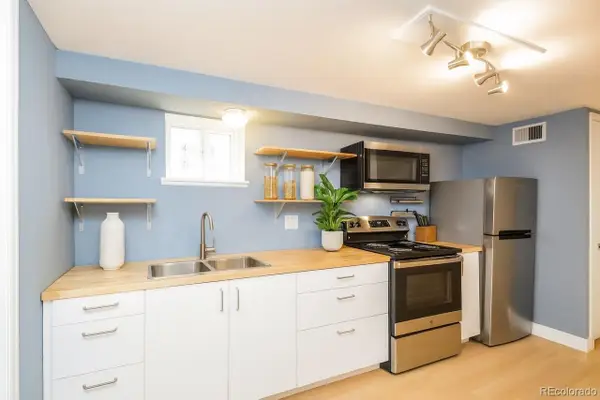 $225,000Active1 beds 1 baths541 sq. ft.
$225,000Active1 beds 1 baths541 sq. ft.1310 N Corona Street #A, Denver, CO 80218
MLS# 2419883Listed by: ATLAS REAL ESTATE GROUP - Coming Soon
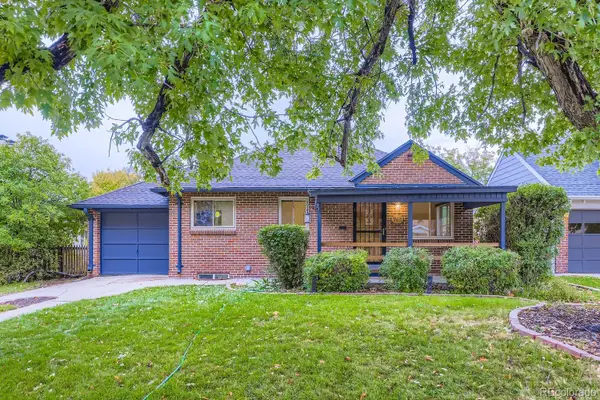 $735,000Coming Soon3 beds 2 baths
$735,000Coming Soon3 beds 2 baths742 Ivanhoe Street, Denver, CO 80220
MLS# 5704391Listed by: JPAR MODERN REAL ESTATE - Coming SoonOpen Sun, 1am to 3pm
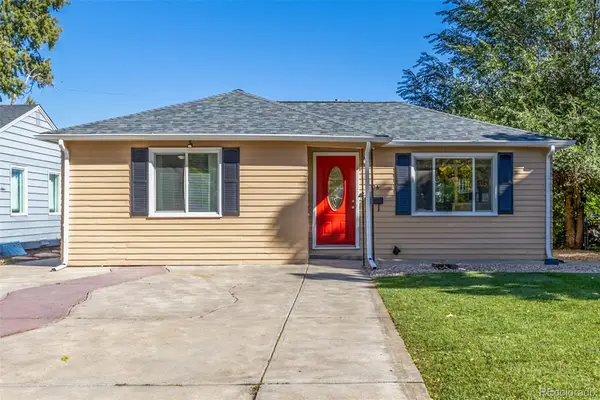 $525,000Coming Soon3 beds 2 baths
$525,000Coming Soon3 beds 2 baths4736 Wyandot Street, Denver, CO 80211
MLS# 7826369Listed by: DOWNTOWN PROPERTIES - Coming Soon
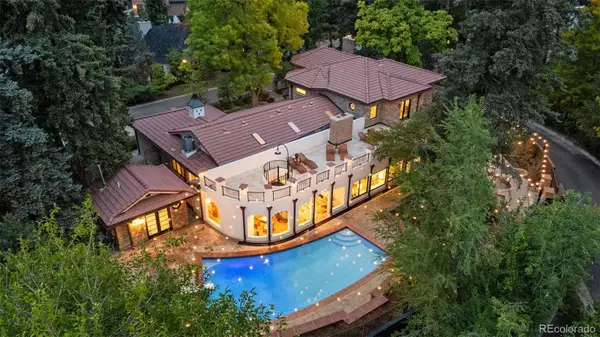 $4,200,000Coming Soon6 beds 6 baths
$4,200,000Coming Soon6 beds 6 baths2111 E Alameda Avenue, Denver, CO 80209
MLS# 2460821Listed by: CENTURY 21 MOORE REAL ESTATE
