2314 N Lafayette Street, Denver, CO 80205
Local realty services provided by:RONIN Real Estate Professionals ERA Powered

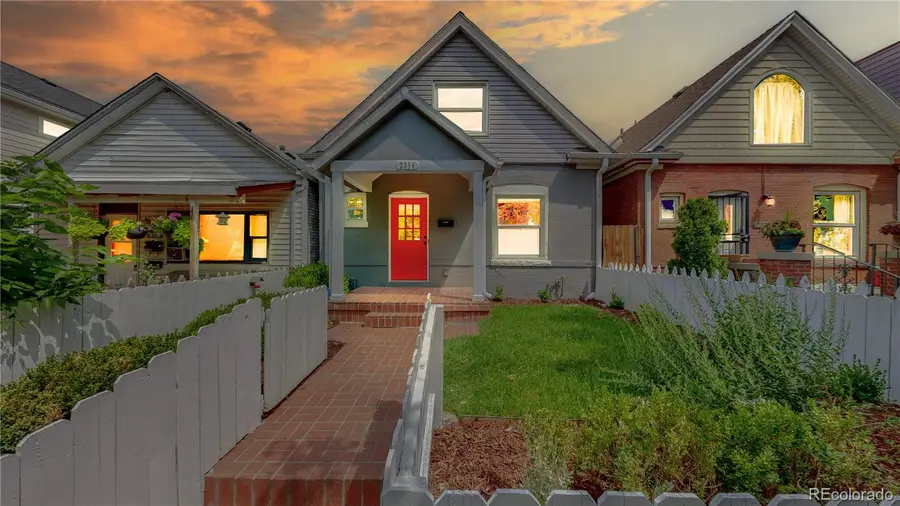
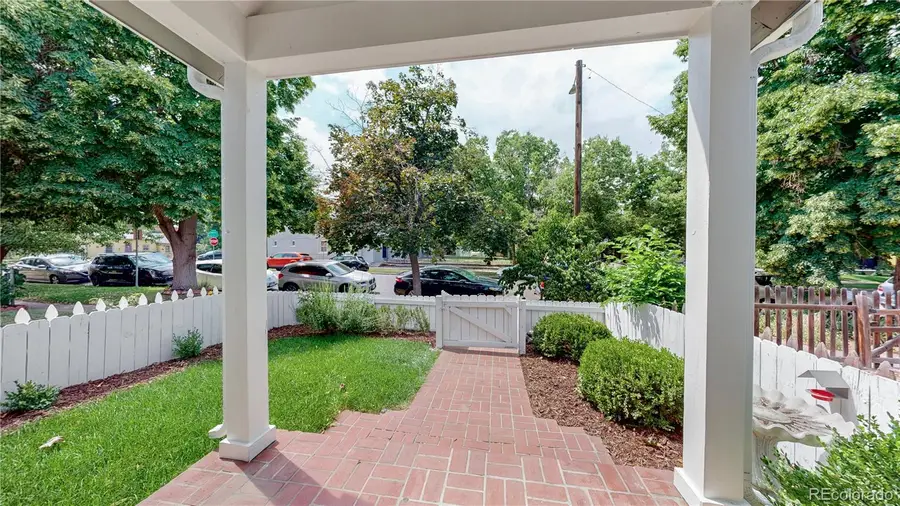
2314 N Lafayette Street,Denver, CO 80205
$749,900
- 3 Beds
- 3 Baths
- 2,194 sq. ft.
- Single family
- Active
Upcoming open houses
- Sat, Aug 2312:00 pm - 03:00 pm
Listed by:andrew gonzalesdcl@kentwoodcity.com
Office:kentwood real estate city properties
MLS#:9260296
Source:ML
Price summary
- Price:$749,900
- Price per sq. ft.:$341.8
About this home
Where historic elegance meets contemporary comfort. This beautiful Victorian shows a pride of ownership and is located in the historic Whittier neighborhood. It's crisp white interior offers a blank canvas awaiting your style and vision whether you dream of bold colors, modern accents, or cozy vintage touches. Here, you can create a space as unique as your story. Recent updates include paint, stylish new light fixtures, a new refrigerator and gas range, and new plush carpet in the 568 sq ft primary suite. Occupying the entire upper level, this private retreat features a walkout to a large deck, perfect for morning coffee or sunrises. The main floor offers soaring 10-foot ceilings, recessed lighting, a granite slab kitchen, two additional bedrooms both with built in closet systems, one full bath and one-half bath. The sun-filled rear addition makes a great family room or sunroom and opens directly to the backyard. Located just 9 blocks from City Park, and close to light rail, bus lines, and an array of dining options, this home offers both convenience and character in one of Denver’s best inner-city neighborhoods.
Contact an agent
Home facts
- Year built:1902
- Listing Id #:9260296
Rooms and interior
- Bedrooms:3
- Total bathrooms:3
- Full bathrooms:2
- Half bathrooms:1
- Living area:2,194 sq. ft.
Heating and cooling
- Cooling:Central Air
- Heating:Forced Air
Structure and exterior
- Roof:Composition
- Year built:1902
- Building area:2,194 sq. ft.
- Lot area:0.07 Acres
Schools
- High school:Manual
- Middle school:Morey
- Elementary school:Whittier E-8
Utilities
- Sewer:Public Sewer
Finances and disclosures
- Price:$749,900
- Price per sq. ft.:$341.8
- Tax amount:$3,629 (2024)
New listings near 2314 N Lafayette Street
- New
 $450,000Active1 beds 1 baths743 sq. ft.
$450,000Active1 beds 1 baths743 sq. ft.2700 E Cherry Creek South Drive #216, Denver, CO 80209
MLS# 2606083Listed by: RE/MAX PROFESSIONALS - Coming SoonOpen Sat, 11am to 1pm
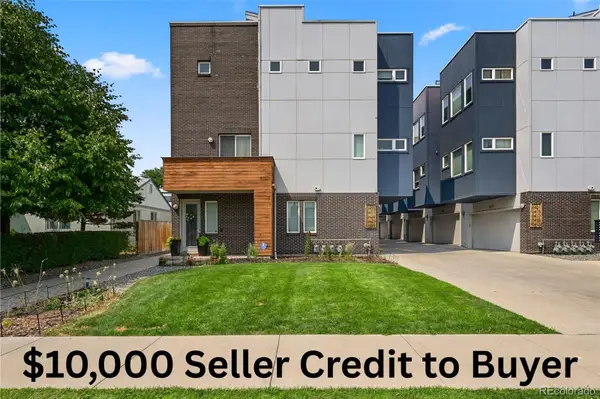 $690,000Coming Soon2 beds 4 baths
$690,000Coming Soon2 beds 4 baths3425 W 16th Avenue, Denver, CO 80204
MLS# 3044824Listed by: COMPASS - DENVER - New
 $649,000Active4 beds 2 baths2,207 sq. ft.
$649,000Active4 beds 2 baths2,207 sq. ft.2562 S Xavier Street, Denver, CO 80219
MLS# 5365033Listed by: MADLOM REAL ESTATE - Coming Soon
 $350,000Coming Soon1 beds 1 baths
$350,000Coming Soon1 beds 1 baths1321 E 33rd Avenue, Denver, CO 80205
MLS# 6514524Listed by: COMPASS - DENVER - New
 $700,000Active3 beds 3 baths2,203 sq. ft.
$700,000Active3 beds 3 baths2,203 sq. ft.8603 E Monmouth Place, Denver, CO 80237
MLS# 6438236Listed by: COLORADO CLOCKWORK REALTY, INC. - Coming SoonOpen Sun, 11am to 1pm
 $465,000Coming Soon2 beds 1 baths
$465,000Coming Soon2 beds 1 baths274 Delaware Street, Denver, CO 80223
MLS# 6717285Listed by: WISDOM REAL ESTATE - Open Wed, 4 to 7pmNew
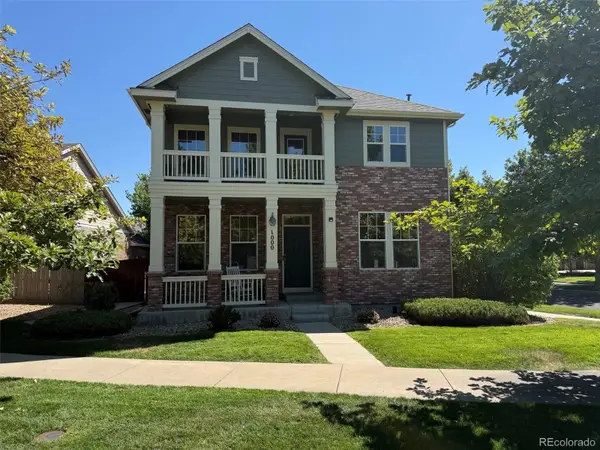 $1,100,000Active6 beds 5 baths3,621 sq. ft.
$1,100,000Active6 beds 5 baths3,621 sq. ft.1000 Ulster Street, Denver, CO 80230
MLS# 5766679Listed by: LIV SOTHEBY'S INTERNATIONAL REALTY - New
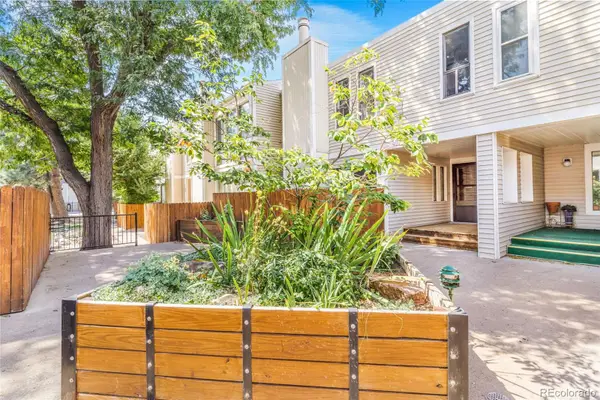 $435,000Active4 beds 3 baths2,280 sq. ft.
$435,000Active4 beds 3 baths2,280 sq. ft.1050 S Monaco Parkway #23, Denver, CO 80224
MLS# 5778362Listed by: KELLER WILLIAMS REALTY DOWNTOWN LLC - New
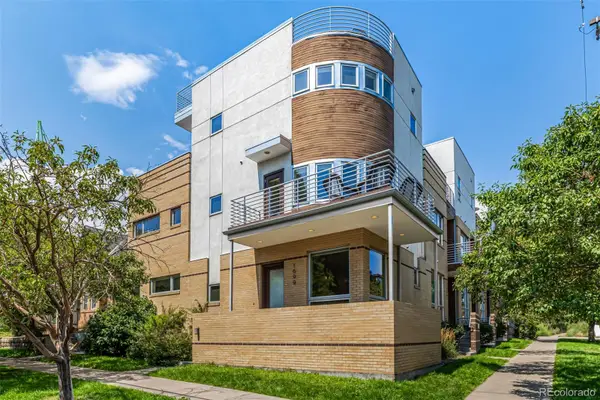 $975,000Active2 beds 3 baths1,918 sq. ft.
$975,000Active2 beds 3 baths1,918 sq. ft.1699 Boulder Street, Denver, CO 80211
MLS# 8308472Listed by: YOUR CASTLE REALTY LLC - New
 $525,000Active5 beds 2 baths2,830 sq. ft.
$525,000Active5 beds 2 baths2,830 sq. ft.4400 Clayton Street, Denver, CO 80216
MLS# 9977218Listed by: RE/MAX PROFESSIONALS
