2455 Lowell Boulevard, Denver, CO 80211
Local realty services provided by:RONIN Real Estate Professionals ERA Powered
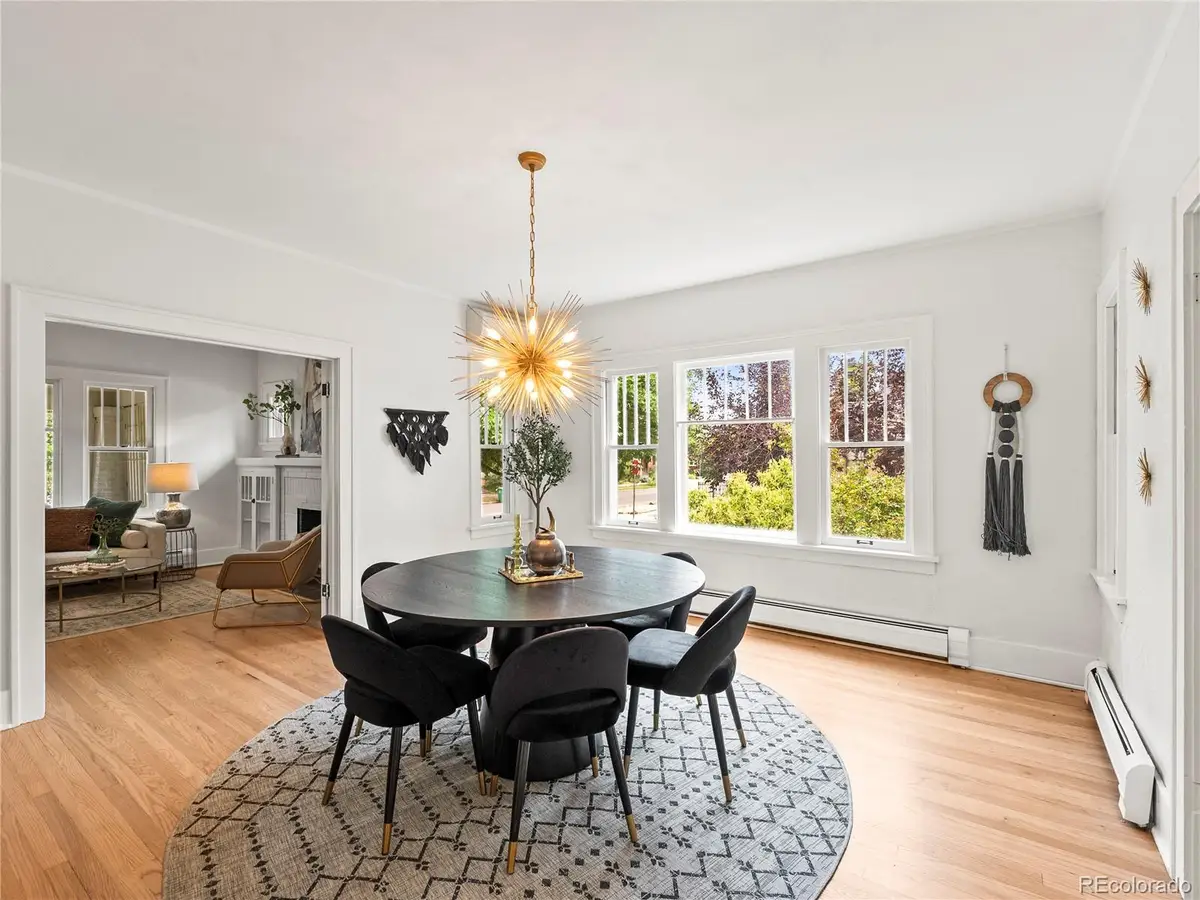
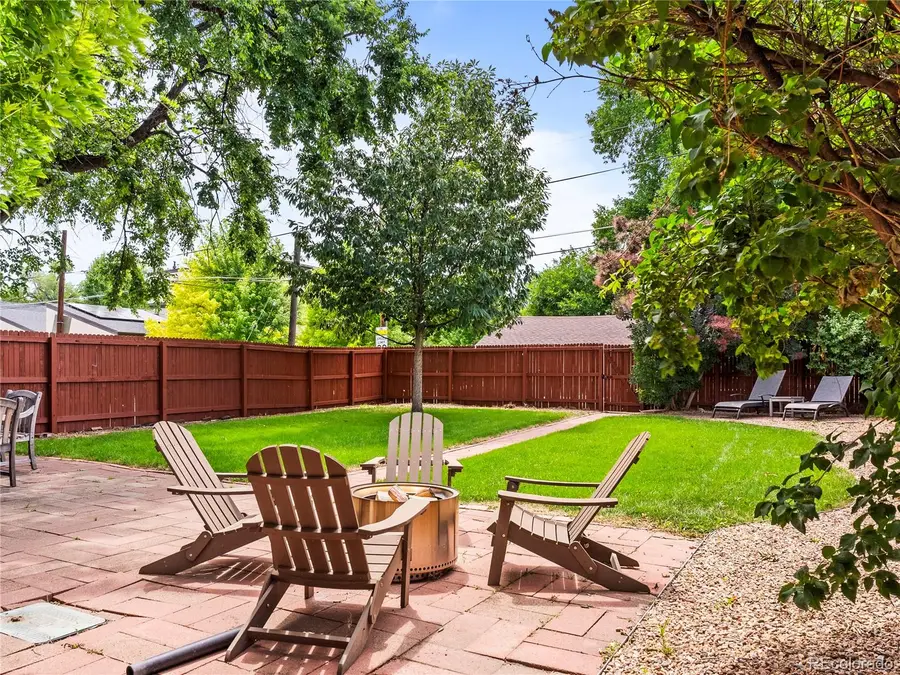
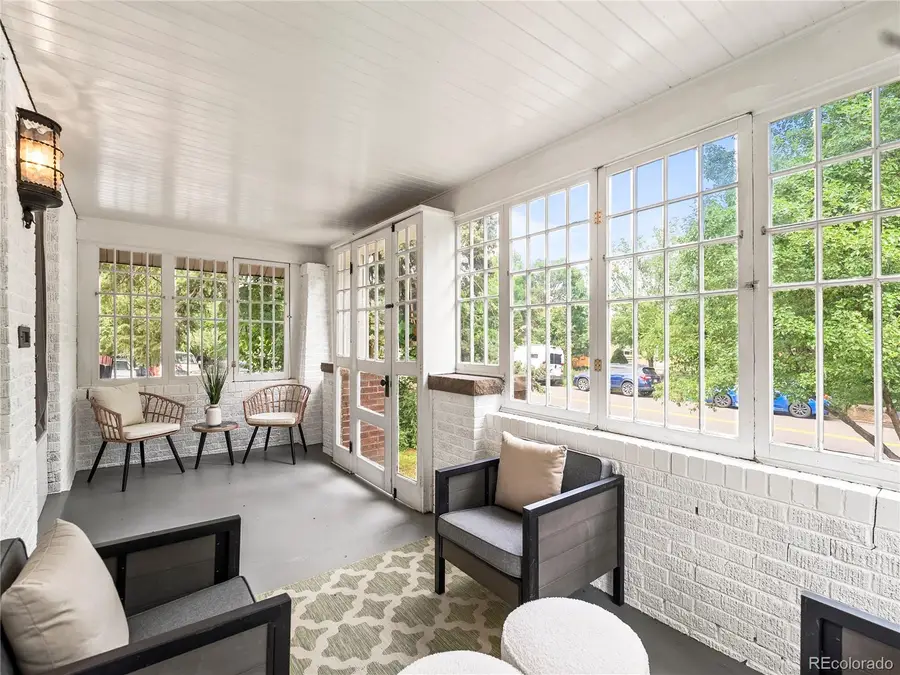
2455 Lowell Boulevard,Denver, CO 80211
$820,000
- 4 Beds
- 2 Baths
- 2,332 sq. ft.
- Single family
- Active
Upcoming open houses
- Sat, Aug 1611:00 am - 12:30 pm
Listed by:theresa mowattheresa.mowat@westandmain.com,720-876-7088
Office:west and main homes inc
MLS#:4714348
Source:ML
Price summary
- Price:$820,000
- Price per sq. ft.:$351.63
About this home
$10k SELLER CONCESSION FOR GARAGE! The perfect place to relax + entertain + enjoy everything you love about living in Colorado! Enjoy a cup of coffee in the enclosed sunroom, or step inside this beautifully updated classic craftsman bungalow and cozy up next to the fireplace. You and your guests can enjoy a formal dinner in the full dining room, or gather in your professionally landscaped backyard patio. Move-in ready with newly refinished original hardwood floors, fresh paint, high ceilings and abundant natural light create a bright, airy feel throughout. You'll enjoy comfort year-round with a new mini-split AC system, and the confidence of a new roof, new electric panel, and completed foundation repair. The kitchen is a timeless blend of vintage charm and modern functionality with granite countertops, ceiling-height glass cabinets, and brand-new stainless steel appliances. Step out to your backyard oasis with fresh sod, new sprinkler system, and freshly painted fence. This spacious 4-bedroom layout gives you flexibility for a home office, guest rooms with a dual-sink bath, a family room, new carpet, and even more charm downstairs. Looking for house hack potential? Add a door to the upstairs kitchen for an interior lock-off and the lower level becomes a private Airbnb or rental space with its own private entrance. Zoned U-TU-C, zoned for a duplex, this property also offers long-term value! You can build your dream garage + ADU to unlock even more income, or prefect for a growing family. In one of Denver’s most sought-after and walkable neighborhoods—a short walk to Sloan’s Lake & Highland Square + close to Edgewater, 32nd Ave, Tennyson St, and downtown. Perched on a sunny corner lot, you'll love the privacy and openness of this home. Bids for a driveway, 1-3 car garage, and garage with above ADU bids available to share.
Contact an agent
Home facts
- Year built:1925
- Listing Id #:4714348
Rooms and interior
- Bedrooms:4
- Total bathrooms:2
- Full bathrooms:2
- Living area:2,332 sq. ft.
Heating and cooling
- Cooling:Evaporative Cooling
- Heating:Baseboard, Hot Water, Radiant
Structure and exterior
- Roof:Composition
- Year built:1925
- Building area:2,332 sq. ft.
- Lot area:0.13 Acres
Schools
- High school:North
- Middle school:Strive Lake
- Elementary school:Brown
Utilities
- Water:Public
- Sewer:Public Sewer
Finances and disclosures
- Price:$820,000
- Price per sq. ft.:$351.63
- Tax amount:$3,959 (2024)
New listings near 2455 Lowell Boulevard
- Coming Soon
 $775,000Coming Soon3 beds 2 baths
$775,000Coming Soon3 beds 2 baths2727 W 34th Avenue, Denver, CO 80211
MLS# 5475809Listed by: MODUS REAL ESTATE - New
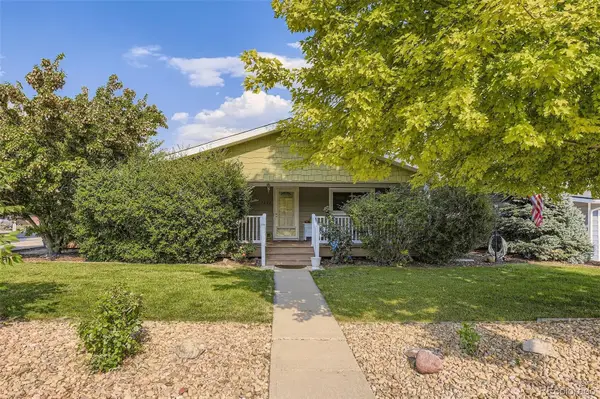 $545,000Active4 beds 3 baths2,727 sq. ft.
$545,000Active4 beds 3 baths2,727 sq. ft.7898 Applewood Lane, Denver, CO 80221
MLS# 9439521Listed by: HOME REAL ESTATE - Coming SoonOpen Sat, 10am to 12pm
 $850,000Coming Soon4 beds 3 baths
$850,000Coming Soon4 beds 3 baths3212 S Magnolia Street, Denver, CO 80224
MLS# 1826392Listed by: LOKATION REAL ESTATE - New
 $250,000Active1 beds 1 baths698 sq. ft.
$250,000Active1 beds 1 baths698 sq. ft.2500 S York Street #115, Denver, CO 80210
MLS# 8260574Listed by: REAL BROKER, LLC DBA REAL - New
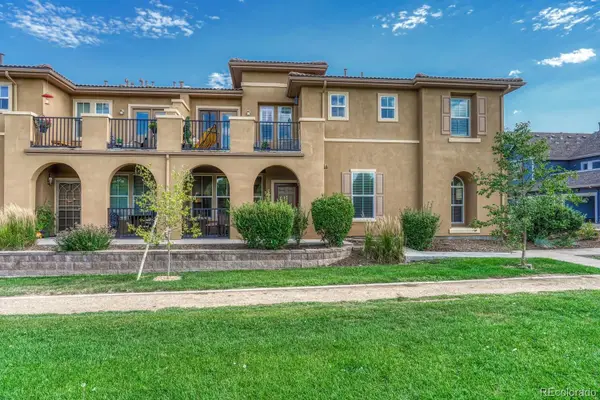 $375,000Active2 beds 2 baths970 sq. ft.
$375,000Active2 beds 2 baths970 sq. ft.7777 E 23rd Avenue #904, Denver, CO 80238
MLS# 9222732Listed by: REALTY ONE GROUP FIVE STAR - Coming Soon
 $899,000Coming Soon2 beds 3 baths
$899,000Coming Soon2 beds 3 baths1584 S Clarkson Street, Denver, CO 80210
MLS# 1611312Listed by: EXIT REALTY DTC, CHERRY CREEK, PIKES PEAK. - New
 $439,000Active2 beds 1 baths1,331 sq. ft.
$439,000Active2 beds 1 baths1,331 sq. ft.2299 W Tennessee Avenue, Denver, CO 80223
MLS# 5330275Listed by: ALL PRO REALTY INC - Open Fri, 4:30 to 6:30pmNew
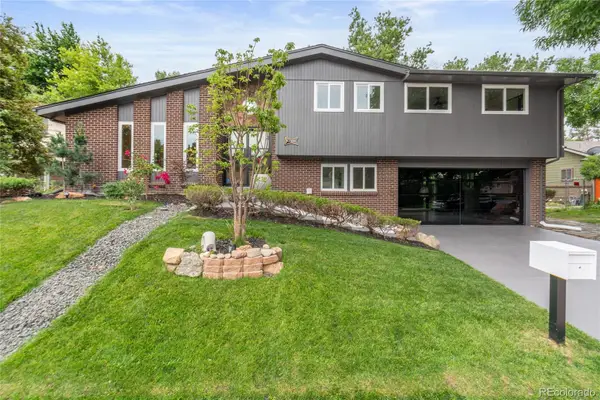 $969,000Active4 beds 3 baths2,909 sq. ft.
$969,000Active4 beds 3 baths2,909 sq. ft.10000 E Ohio Ave, Denver, CO 80247
MLS# 8015500Listed by: COLDWELL BANKER GLOBAL LUXURY DENVER - Coming Soon
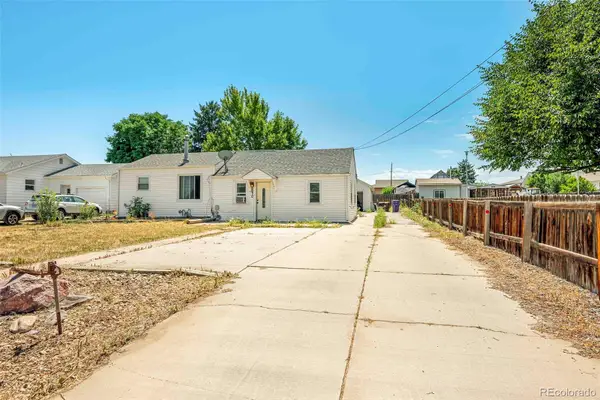 $525,000Coming Soon4 beds 3 baths
$525,000Coming Soon4 beds 3 baths2670 W Bates Avenue, Denver, CO 80236
MLS# 9468657Listed by: KELLER WILLIAMS PREFERRED REALTY - New
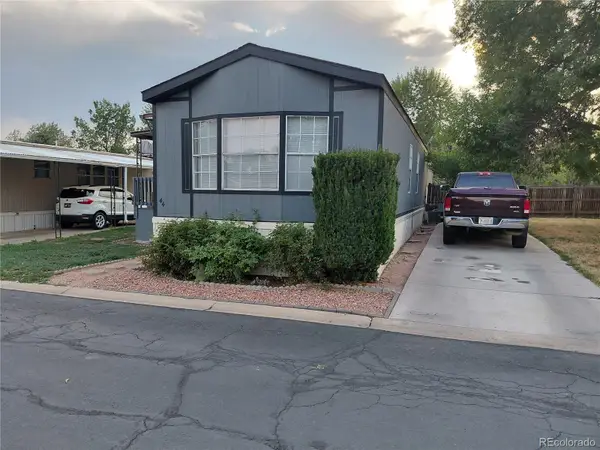 $80,000Active2 beds 1 baths1,056 sq. ft.
$80,000Active2 beds 1 baths1,056 sq. ft.860 W 132nd Avenue, Denver, CO 80234
MLS# 3305328Listed by: JPAR MODERN REAL ESTATE
