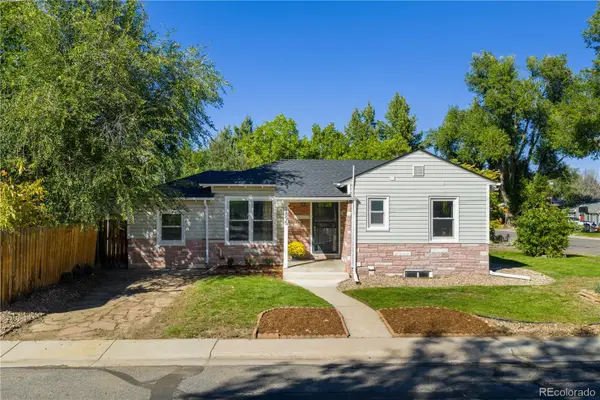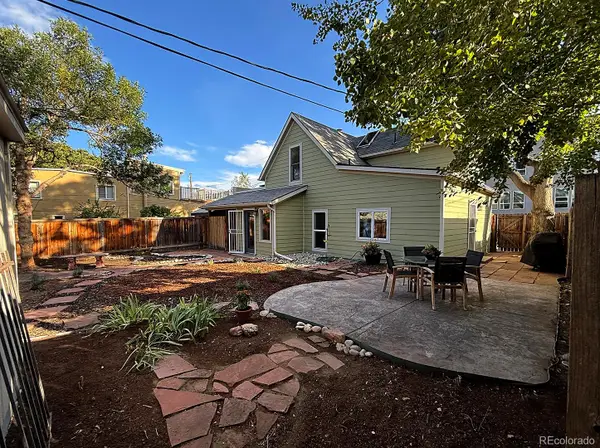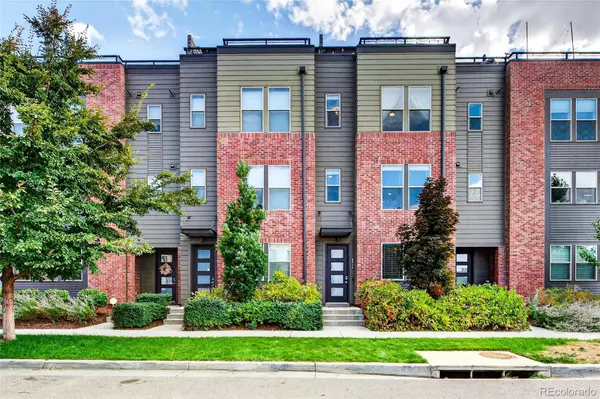2505 S Hooker Street, Denver, CO 80219
Local realty services provided by:RONIN Real Estate Professionals ERA Powered
Listed by:karen esquibelkesquibel@msn.com,720-434-4001
Office:emerald realty
MLS#:7739248
Source:ML
Price summary
- Price:$535,000
- Price per sq. ft.:$448.07
About this home
Impeccable Home with Detached ADU on a Huge Corner Lot! (total bedrooms/baths & sqft includes ADU)
This beautifully updated home offers incredible versatility with a detached studio ADU—perfect for aging parents, college students, or house hacking opportunities!
The main home features 2 bedrooms and a full bath, plus a heated family room that could easily serve as a 3rd bedroom. Inside, you’ll find refinished natural hardwood floors, raised ceilings, an open eat-in kitchen with granite countertops, and stunning marble tile and backsplash.
The detached ADU has been thoughtfully remodeled with a modern kitchen including quartz countertops, refrigerator, hot plate stove, a ¾ bath, and a spacious living area—ideal for adding a Murphy Bed suitable for a studio apartment.
Recent upgrades include a new furnace and water heater (2025), new concrete driveway & patio (2025), iron fencing with gate (2025), trash enclosure, plastered walls with skip-trowel texture, recessed lighting, and so much more.
This one checks all the boxes—don’t miss the chance to call it home! *buyer to due their own due diligence including but not limited to verifying sqft/schools/etc.
Contact an agent
Home facts
- Year built:1952
- Listing ID #:7739248
Rooms and interior
- Bedrooms:3
- Total bathrooms:2
- Full bathrooms:1
- Living area:1,194 sq. ft.
Heating and cooling
- Heating:Baseboard, Forced Air
Structure and exterior
- Roof:Composition
- Year built:1952
- Building area:1,194 sq. ft.
- Lot area:0.18 Acres
Schools
- High school:Abraham Lincoln
- Middle school:DSST: College View
- Elementary school:Gust
Utilities
- Water:Public
- Sewer:Public Sewer
Finances and disclosures
- Price:$535,000
- Price per sq. ft.:$448.07
- Tax amount:$1,900 (2024)
New listings near 2505 S Hooker Street
- New
 $574,900Active4 beds 2 baths1,608 sq. ft.
$574,900Active4 beds 2 baths1,608 sq. ft.1895 S Cook Street, Denver, CO 80210
MLS# 1628399Listed by: REDFIN CORPORATION - Coming Soon
 $499,900Coming Soon2 beds 2 baths
$499,900Coming Soon2 beds 2 baths1150 Vine Street #1103, Denver, CO 80206
MLS# 1826779Listed by: REAL BROKER, LLC DBA REAL - New
 $350,000Active1 beds 1 baths639 sq. ft.
$350,000Active1 beds 1 baths639 sq. ft.4590 Vallejo Street, Denver, CO 80211
MLS# 4675504Listed by: KELLER WILLIAMS REALTY DOWNTOWN LLC - Coming SoonOpen Thu, 4 to 6pm
 $550,000Coming Soon3 beds 3 baths
$550,000Coming Soon3 beds 3 baths3235 S Newland Street, Denver, CO 80227
MLS# 2260550Listed by: KELLER WILLIAMS DTC - New
 $559,000Active2 beds 1 baths1,238 sq. ft.
$559,000Active2 beds 1 baths1,238 sq. ft.2606 W River Drive, Denver, CO 80211
MLS# 2339096Listed by: ROCKY MOUNTAIN REAL ESTATE INC - Coming SoonOpen Thu, 4 to 5:30pm
 $1,675,000Coming Soon5 beds 4 baths
$1,675,000Coming Soon5 beds 4 baths5700 E Cedar Avenue, Denver, CO 80224
MLS# 3913179Listed by: LIV SOTHEBY'S INTERNATIONAL REALTY - Open Sat, 1 to 3pmNew
 $525,000Active2 beds 3 baths1,556 sq. ft.
$525,000Active2 beds 3 baths1,556 sq. ft.8912 E 47th Avenue, Denver, CO 80238
MLS# 5933925Listed by: THE STRICKLAND GROUP - New
 $449,000Active3 beds 2 baths1,163 sq. ft.
$449,000Active3 beds 2 baths1,163 sq. ft.1365 Trenton Street, Denver, CO 80220
MLS# 6845067Listed by: EXIT REALTY DTC, CHERRY CREEK, PIKES PEAK. - New
 $185,000Active1 beds 1 baths617 sq. ft.
$185,000Active1 beds 1 baths617 sq. ft.4110 Hale Parkway #6C, Denver, CO 80220
MLS# 1510532Listed by: WEST AND MAIN HOMES INC - New
 $320,000Active2 beds 1 baths896 sq. ft.
$320,000Active2 beds 1 baths896 sq. ft.1243 Gaylord Street #304, Denver, CO 80206
MLS# 5490547Listed by: MILEHIMODERN
