2575 S Syracuse Way #H202, Denver, CO 80231
Local realty services provided by:ERA New Age
Listed by:michelle jeffordsmichellejeffords@yahoo.com,720-201-3655
Office:mj homes
MLS#:8103744
Source:ML
Price summary
- Price:$319,999
- Price per sq. ft.:$262.72
- Monthly HOA dues:$394
About this home
Great location in Cherry Creek School District! This 2 bedroom, 2 bathroom condo is filled with natural light. This spacious unit features an open floorplan and has central A/C. Loads of light pours in from the large windows with high ceilings. The living room boasts a cozy, warm gas fireplace with tile accents and a covered balcony is just through the sliding glass door, awaiting your bistro set and potted plants! The dining area is the perfect spot to entertain friends or get your work done for the day. The primary suite offers ample space and a generous walk-in closet! The primary bathroom features a large soaking tub and dual-sinks. Continue through to find a second bedroom with bright windows overlooking the balcony with its own bathroom just across the hall! Loads of storage in this home between the closets and the exterior storage off the balcony. The home offers a private laundry room as well which doubles as the utility room. The living room opens to the kitchen and covered balcony. Full size washer and dryer included in the unit, as well as 2 ample storage areas (one with the laundry, one on the balcony big enough for bikes and other toys). Enjoy low-maintenance living, community pool, water, snow removal, exterior maintenance all included by the low HOA fee. Just minutes to grocery stores, coffee shops, restaurants, choice retail, and an easy commute to I-25, I-225, DTC, and Downtown Denver.
This home qualifies for the community reinvestment act providing 1.75% of the loan amount with a cap of $7,000 as a credit towards buyer’s closing costs, pre-paids and discount points. Contact listing agent for more details.
Contact an agent
Home facts
- Year built:1996
- Listing ID #:8103744
Rooms and interior
- Bedrooms:2
- Total bathrooms:2
- Full bathrooms:2
- Living area:1,218 sq. ft.
Heating and cooling
- Cooling:Central Air
- Heating:Forced Air
Structure and exterior
- Roof:Composition
- Year built:1996
- Building area:1,218 sq. ft.
Schools
- High school:Overland
- Middle school:Prairie
- Elementary school:Holly Hills
Utilities
- Sewer:Public Sewer
Finances and disclosures
- Price:$319,999
- Price per sq. ft.:$262.72
- Tax amount:$1,814 (2024)
New listings near 2575 S Syracuse Way #H202
- New
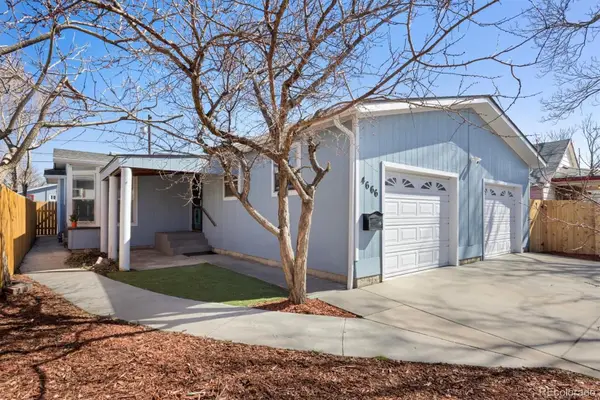 $515,000Active5 beds 3 baths2,354 sq. ft.
$515,000Active5 beds 3 baths2,354 sq. ft.4666 Race Street, Denver, CO 80216
MLS# 8906046Listed by: YOUR CASTLE REAL ESTATE INC - Open Sat, 1 to 3pmNew
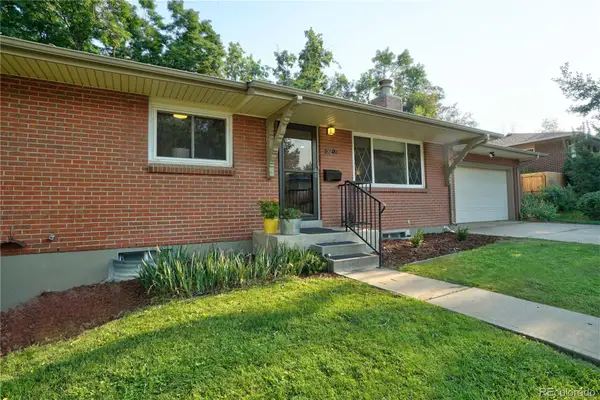 $699,000Active5 beds 3 baths2,454 sq. ft.
$699,000Active5 beds 3 baths2,454 sq. ft.8299 E Kenyon Avenue, Denver, CO 80237
MLS# 3150222Listed by: HOMESMART - Open Sat, 12 to 2pmNew
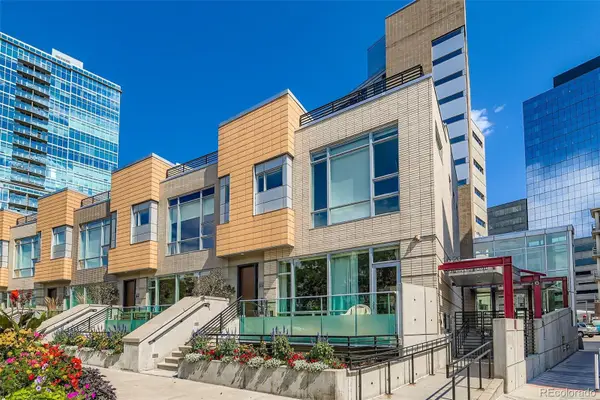 $1,200,000Active2 beds 2 baths1,494 sq. ft.
$1,200,000Active2 beds 2 baths1,494 sq. ft.1620 Little Raven Street #501, Denver, CO 80202
MLS# 3252964Listed by: HOMESMART - Open Sat, 2 to 4pmNew
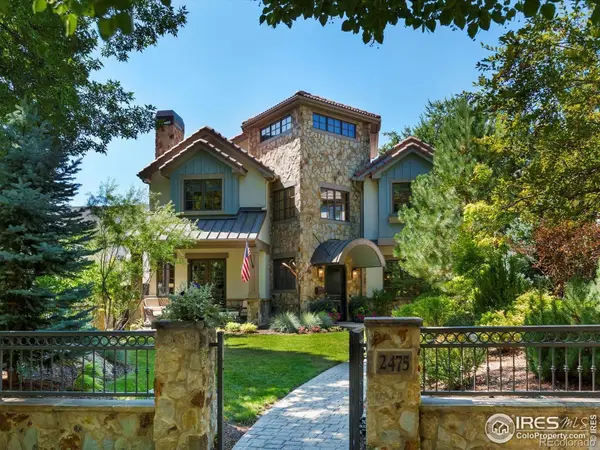 $2,850,000Active5 beds 6 baths6,180 sq. ft.
$2,850,000Active5 beds 6 baths6,180 sq. ft.2475 S Columbine Street, Denver, CO 80210
MLS# 5970174Listed by: THE AGENCY - BOULDER - New
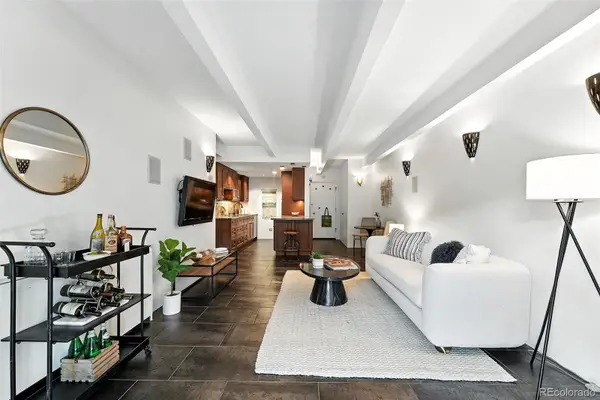 $325,000Active1 beds 1 baths752 sq. ft.
$325,000Active1 beds 1 baths752 sq. ft.1265 Race Street #202, Denver, CO 80206
MLS# 4313161Listed by: COMPASS - DENVER - Open Sat, 1:30 to 3:30pmNew
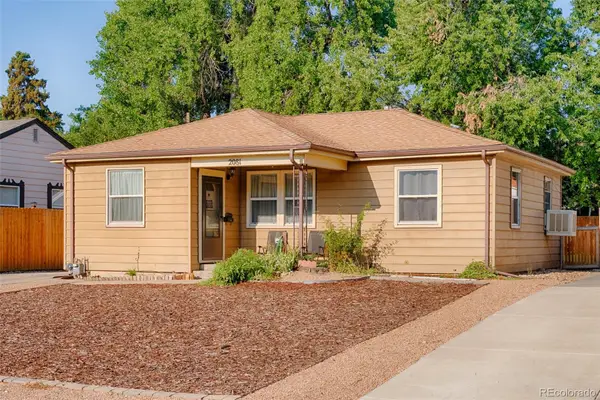 $445,000Active3 beds 1 baths933 sq. ft.
$445,000Active3 beds 1 baths933 sq. ft.2081 S King Street, Denver, CO 80219
MLS# 7763209Listed by: REALTY ONE GROUP PREMIER - Coming Soon
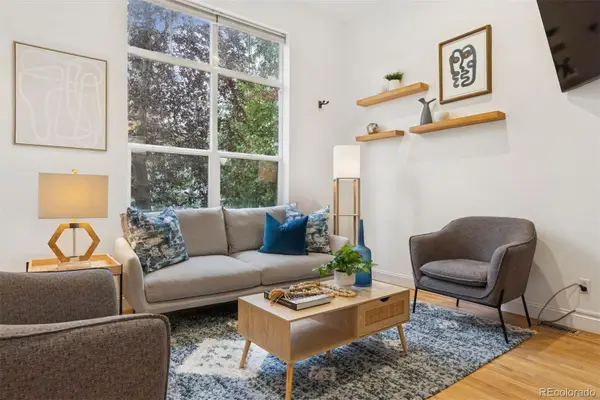 $750,000Coming Soon3 beds 3 baths
$750,000Coming Soon3 beds 3 baths3650 Utica Street #1, Denver, CO 80212
MLS# 9881347Listed by: LIV SOTHEBY'S INTERNATIONAL REALTY - Coming Soon
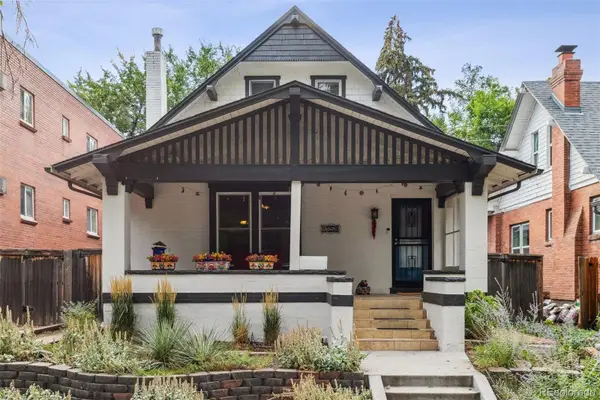 $1,175,000Coming Soon4 beds 3 baths
$1,175,000Coming Soon4 beds 3 baths1359 Monroe Street, Denver, CO 80206
MLS# 5872194Listed by: METRO HOME FINDERS - Open Sat, 11am to 2pmNew
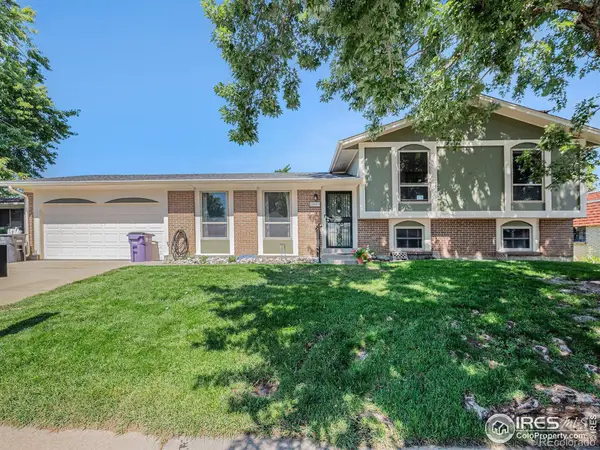 $415,000Active3 beds 3 baths1,631 sq. ft.
$415,000Active3 beds 3 baths1,631 sq. ft.12993 E 47th Avenue, Denver, CO 80239
MLS# IR1042803Listed by: HARMONY BROKERS - New
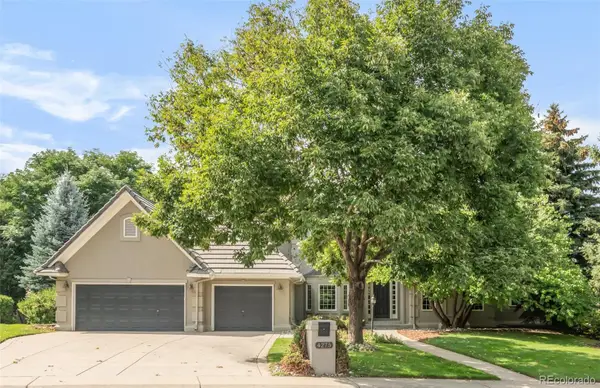 $1,950,000Active5 beds 6 baths6,761 sq. ft.
$1,950,000Active5 beds 6 baths6,761 sq. ft.4275 S Pierce Street, Denver, CO 80235
MLS# 1762492Listed by: MILEHIMODERN
