2585 Birch Street, Denver, CO 80207
Local realty services provided by:LUX Denver ERA Powered
2585 Birch Street,Denver, CO 80207
$799,000
- 3 Beds
- 2 Baths
- 1,605 sq. ft.
- Single family
- Active
Upcoming open houses
- Sat, Sep 0610:00 am - 02:00 pm
- Sun, Sep 0711:00 am - 01:00 pm
Listed by:jennifer mcmanusjennifer@jzmhomes.com,303-912-8553
Office:real broker, llc. dba real
MLS#:5726191
Source:ML
Price summary
- Price:$799,000
- Price per sq. ft.:$497.82
About this home
This beautifully maintained, quintessential Park Hill home includes a 3 bed, 2 bath home which sits on an incredible, large corner lot and offers the perfect blend of historic charm and modern comfort. Details like the original milk delivery door, arched hallways, and in-wall mail slot capture its timeless character, while updates such as central AC/heat with a smart thermostat, a newer roof (2022), and professional landscaping with irrigation and evening up-lighting ensure ease of living. The main level boasts hardwood floors, an open concept layout, and a welcoming living room anchored by the original, fully functional wood-burning fireplace. The sunroom, with soaring ceilings and direct access outdoors, serves as a unique second living space not often found in Park Hill homes. The airy kitchen offers a bright window view, side porch access, and seamless flow for entertaining. Retreat to the serene backyard oasis featuring mature trees, a fountain, a pergola, multiple porches, and a private patio—perfect for summer gatherings. Outdoor kitchen included with grill and fridge. Upstairs, the spacious primary bedroom comfortably fits a king-sized bed (a rarity in Park Hill) and the bathroom includes a heat lamp for added comfort. Additional features include Phillips Hue smart hub lighting, generous crawl space storage, and a full driveway for extra parking—another rare find in this neighborhood.
Located just minutes from beloved local favorites like Honey Hill, Spinelli’s, Cherry Tomato, breweries, wineries, and City Park’s cultural attractions, this home offers the best of both neighborhood charm and city living. With incredible neighbors and a vibrant community known for its art festivals, 4th of July parade, and garden/home tours, this is truly Park Hill living at its finest.
Contact an agent
Home facts
- Year built:1942
- Listing ID #:5726191
Rooms and interior
- Bedrooms:3
- Total bathrooms:2
- Full bathrooms:1
- Living area:1,605 sq. ft.
Heating and cooling
- Cooling:Central Air
- Heating:Forced Air, Natural Gas
Structure and exterior
- Roof:Composition
- Year built:1942
- Building area:1,605 sq. ft.
- Lot area:0.14 Acres
Schools
- High school:East
- Middle school:McAuliffe International
- Elementary school:Stedman
Utilities
- Water:Public
- Sewer:Public Sewer
Finances and disclosures
- Price:$799,000
- Price per sq. ft.:$497.82
- Tax amount:$4,113 (2024)
New listings near 2585 Birch Street
- Coming Soon
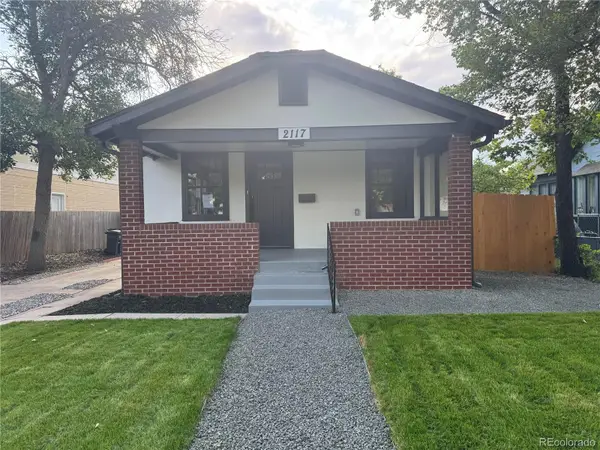 $715,000Coming Soon3 beds 2 baths
$715,000Coming Soon3 beds 2 baths2117 S Lafayette Street, Denver, CO 80210
MLS# 2433949Listed by: REBEL REALTY - New
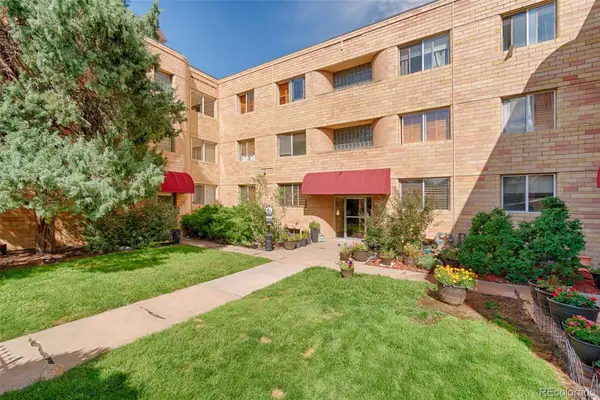 $199,999Active1 beds 1 baths672 sq. ft.
$199,999Active1 beds 1 baths672 sq. ft.1100 Colorado Boulevard #305, Denver, CO 80206
MLS# 7680912Listed by: REALTY ONE GROUP PREMIER - New
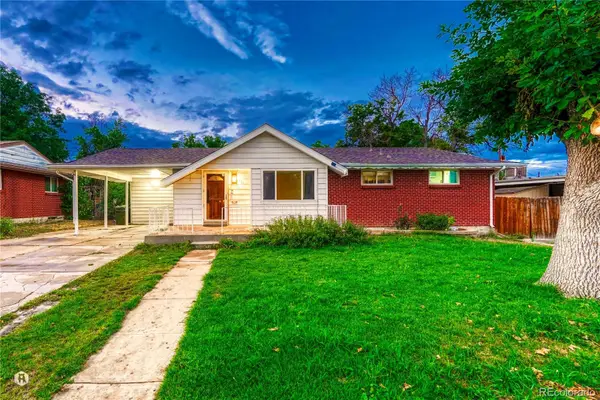 $420,000Active5 beds 2 baths2,100 sq. ft.
$420,000Active5 beds 2 baths2,100 sq. ft.1721 Mable Avenue, Denver, CO 80229
MLS# 3992887Listed by: KELLER WILLIAMS REALTY URBAN ELITE - New
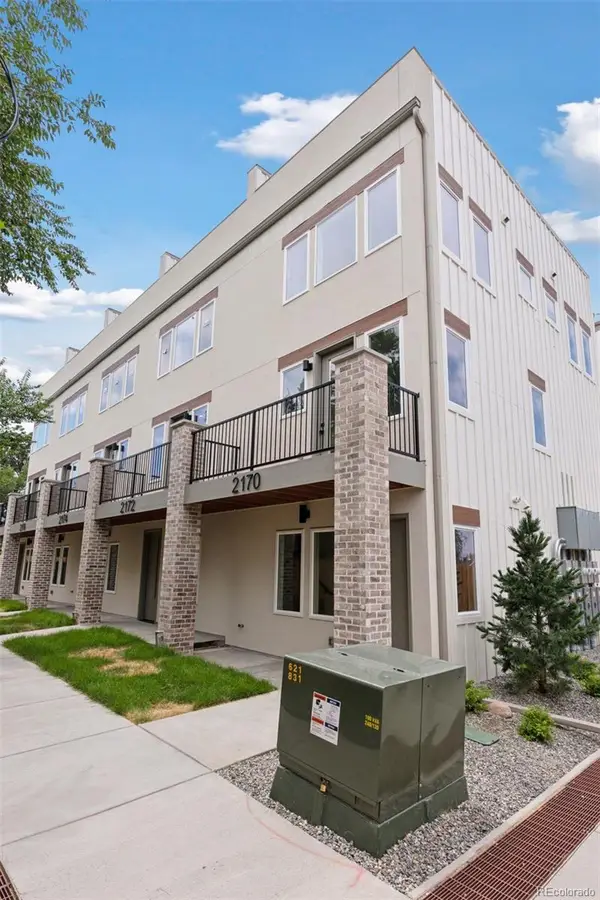 $569,000Active2 beds 3 baths1,127 sq. ft.
$569,000Active2 beds 3 baths1,127 sq. ft.2170 S Bellaire, Denver, CO 80222
MLS# 7756524Listed by: RESIDENT REALTY SOUTH METRO - New
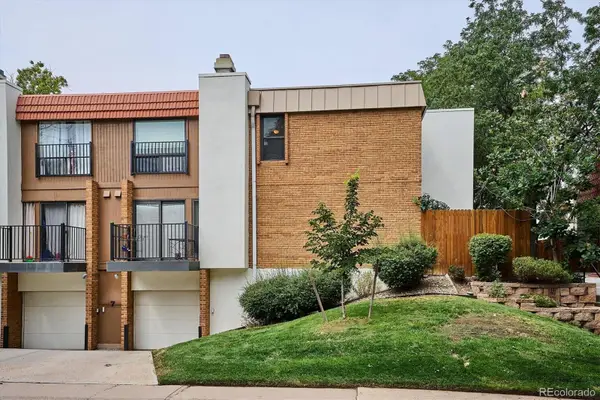 $349,900Active3 beds 3 baths1,509 sq. ft.
$349,900Active3 beds 3 baths1,509 sq. ft.2907 S Locust Street, Denver, CO 80222
MLS# 5315877Listed by: WALLACE PROPERTIES - Open Sat, 1 to 3pmNew
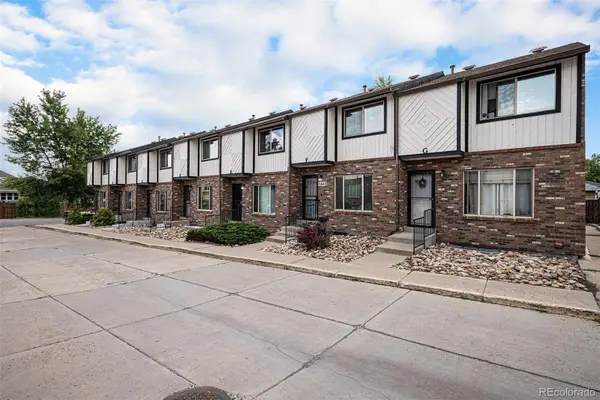 $410,000Active2 beds 4 baths1,723 sq. ft.
$410,000Active2 beds 4 baths1,723 sq. ft.9840 W Stanford Avenue #F, Littleton, CO 80123
MLS# 9601130Listed by: PERCH REAL ESTATE - New
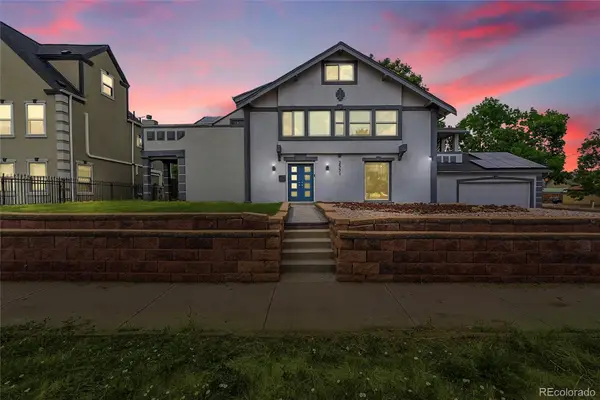 $1,150,000Active6 beds 4 baths4,539 sq. ft.
$1,150,000Active6 beds 4 baths4,539 sq. ft.2551 N York Street, Denver, CO 80205
MLS# 6565440Listed by: KELLER WILLIAMS TRILOGY - Coming Soon
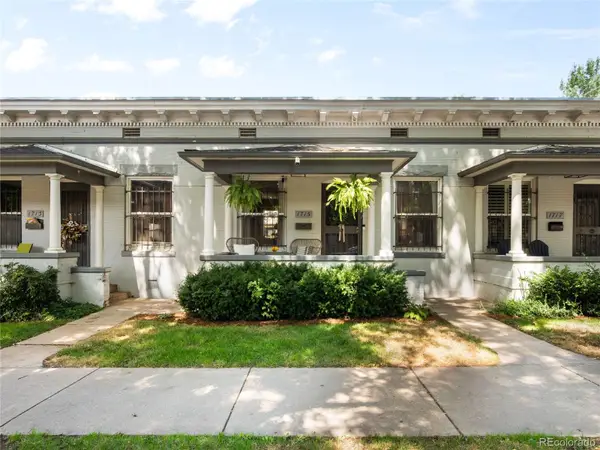 $575,000Coming Soon2 beds 1 baths
$575,000Coming Soon2 beds 1 baths1715 E 16th Avenue, Denver, CO 80218
MLS# 3054017Listed by: LIV SOTHEBY'S INTERNATIONAL REALTY - New
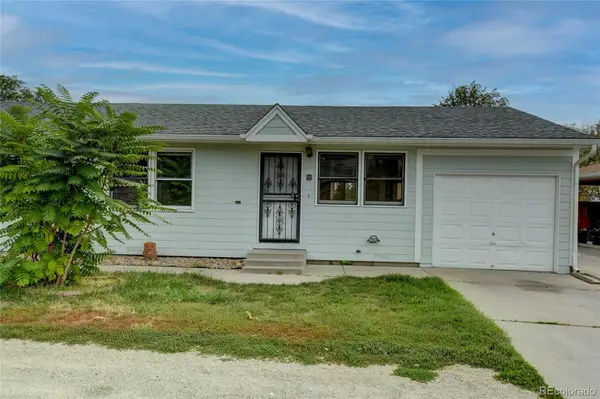 $599,900Active5 beds 2 baths2,016 sq. ft.
$599,900Active5 beds 2 baths2,016 sq. ft.6550 Clay Street #B, Denver, CO 80221
MLS# 7704199Listed by: SUNSTONE REAL ESTATE SERVICES - Coming Soon
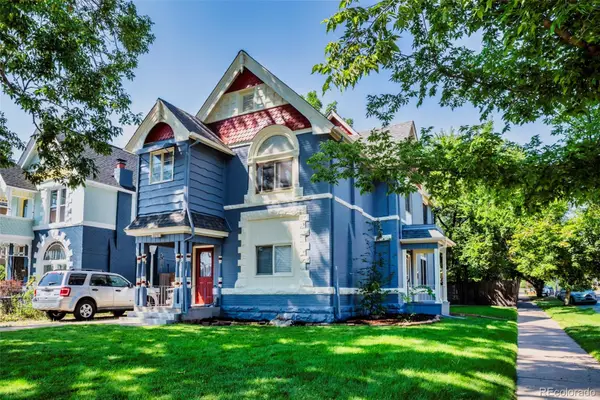 $899,000Coming Soon-- beds -- baths
$899,000Coming Soon-- beds -- baths3414 W 23rd Avenue, Denver, CO 80211
MLS# 8465619Listed by: COMPASS - DENVER
