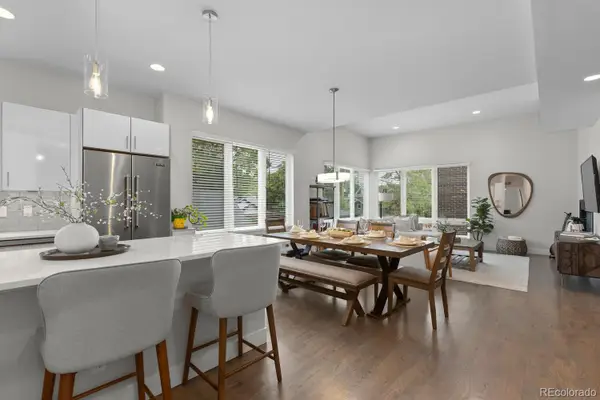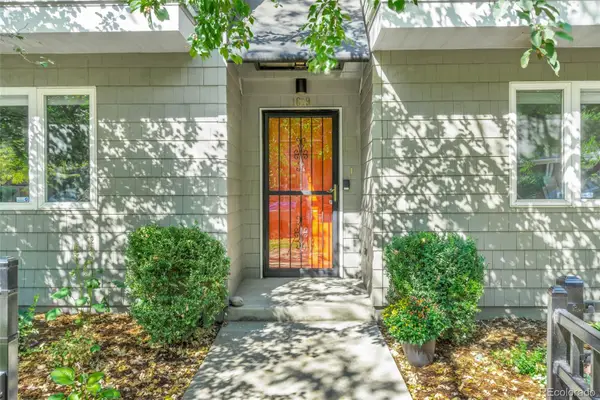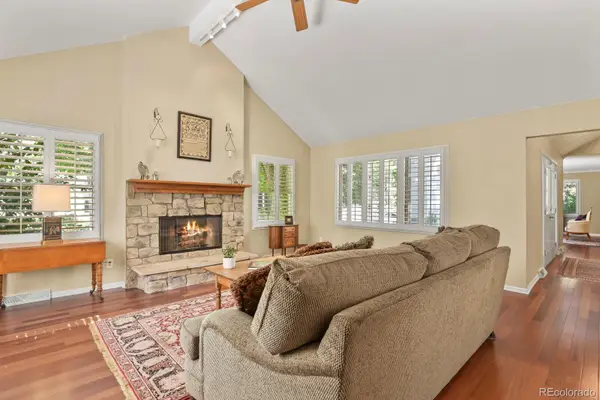2590 S Marion Street, Denver, CO 80210
Local realty services provided by:RONIN Real Estate Professionals ERA Powered
Listed by:nancy greagernancy@nancygreager.com,720-938-9001
Office:compass - denver
MLS#:7188321
Source:ML
Price summary
- Price:$955,000
- Price per sq. ft.:$436.27
About this home
Prepare to Fall in Love! Beautifully remodeled University ranch with 3BR/3BA, new backyard studio, and perfect blend of modern finishes and vintage charm. Thoughtful layout including generous living spaces, primary suite, and room to grow in the finished basement and detached studio. Prime, corner lot location on quiet street just blocks to restaurants, breweries, Harvard Gulch, and only minutes to popular Washington Park. Inside, gleaming hardwood floors, fresh designer paint throughout, and large windows anchor the sunny, open floor plan while cove ceilings, arched doorways, and original solid wood doors pay homage to the home’s history. The heart of the home is the updated kitchen, which features stainless appliances, Quartz counters, eat-at bar, and plentiful cherry cabinetry. Ideal for indoor and outdoor entertaining, the kitchen opens to both the living room as well as the dining room, with access to the covered back patio through French doors - perfect for morning coffee or hosting summer parties. Need a private home office or creative space? Look no further than the new backyard studio, equipped with built-in desk, cabinetry, and split AC/heat. Back inside, the main floor primary suite addition is a lovely retreat with its spacious ¾-bath that has a double vanity, radiant heat, two closets, and vaulted ceilings. Also on the main level are the guest bedroom and updated full bathroom. The sun-lit finished basement features a large family room with southern-facing windows, third bedroom, ¾-bath, laundry area, and flex room for additional home office or gym. Ample storage is available with a fully carpeted attic, an oversized crawlspace, and closets thoughtfully designed with built-in organization. Other outstanding features include new furnace and AC, water heater, radon mitigation system, basement carpet, garage door, interior and exterior lighting, and professional landscaping. Plus, easy access to I-25, Cherry Creek, Denver Tech Center, and Downtown.
Contact an agent
Home facts
- Year built:1942
- Listing ID #:7188321
Rooms and interior
- Bedrooms:3
- Total bathrooms:3
- Full bathrooms:1
- Living area:2,189 sq. ft.
Heating and cooling
- Cooling:Central Air
- Heating:Forced Air
Structure and exterior
- Roof:Composition
- Year built:1942
- Building area:2,189 sq. ft.
- Lot area:0.14 Acres
Schools
- High school:South
- Middle school:Grant
- Elementary school:Asbury
Utilities
- Water:Public
- Sewer:Public Sewer
Finances and disclosures
- Price:$955,000
- Price per sq. ft.:$436.27
- Tax amount:$3,610 (2024)
New listings near 2590 S Marion Street
- Open Fri, 4 to 6pmNew
 $414,000Active3 beds 1 baths1,133 sq. ft.
$414,000Active3 beds 1 baths1,133 sq. ft.1561 S Patton Court, Denver, CO 80219
MLS# 4021976Listed by: THE AGENCY - DENVER - Open Sat, 12 to 2pmNew
 $990,000Active4 beds 3 baths2,722 sq. ft.
$990,000Active4 beds 3 baths2,722 sq. ft.1100 Hudson Street, Denver, CO 80220
MLS# 7279167Listed by: YOUR CASTLE REAL ESTATE INC - New
 $1,050,000Active3 beds 4 baths2,159 sq. ft.
$1,050,000Active3 beds 4 baths2,159 sq. ft.3523 Tejon Street, Denver, CO 80211
MLS# 9217339Listed by: COMPASS - DENVER - Coming Soon
 $770,000Coming Soon4 beds 4 baths
$770,000Coming Soon4 beds 4 baths4974 Akron Street, Denver, CO 80238
MLS# 3268414Listed by: COMPASS - DENVER - New
 $699,999Active2 beds 3 baths1,512 sq. ft.
$699,999Active2 beds 3 baths1,512 sq. ft.1619 N Franklin Street, Denver, CO 80218
MLS# 3728710Listed by: HOME SAVINGS REALTY - Open Sat, 12 to 3pmNew
 $698,000Active4 beds 3 baths2,757 sq. ft.
$698,000Active4 beds 3 baths2,757 sq. ft.4046 S Reading Way, Denver, CO 80237
MLS# 4557207Listed by: KELLER WILLIAMS DTC - Open Sat, 11am to 3pmNew
 $1,350,000Active3 beds 2 baths2,089 sq. ft.
$1,350,000Active3 beds 2 baths2,089 sq. ft.1059 S Williams Street, Denver, CO 80209
MLS# 6597767Listed by: LIV SOTHEBY'S INTERNATIONAL REALTY - New
 $675,000Active3 beds 3 baths3,689 sq. ft.
$675,000Active3 beds 3 baths3,689 sq. ft.4530 S Verbena Street #309, Denver, CO 80237
MLS# 6714709Listed by: HOMESMART - Open Sat, 11am to 1pmNew
 $2,000,000Active5 beds 5 baths3,732 sq. ft.
$2,000,000Active5 beds 5 baths3,732 sq. ft.5705 E 3rd Avenue, Denver, CO 80220
MLS# 2371830Listed by: KENTWOOD REAL ESTATE CHERRY CREEK - New
 $879,000Active3 beds 2 baths1,563 sq. ft.
$879,000Active3 beds 2 baths1,563 sq. ft.1175 Harrison Street, Denver, CO 80206
MLS# 2843711Listed by: HEARTH & HOME REALTY AND MANAGEMENT LLC
