2719 W 32nd Avenue, Denver, CO 80211
Local realty services provided by:ERA New Age


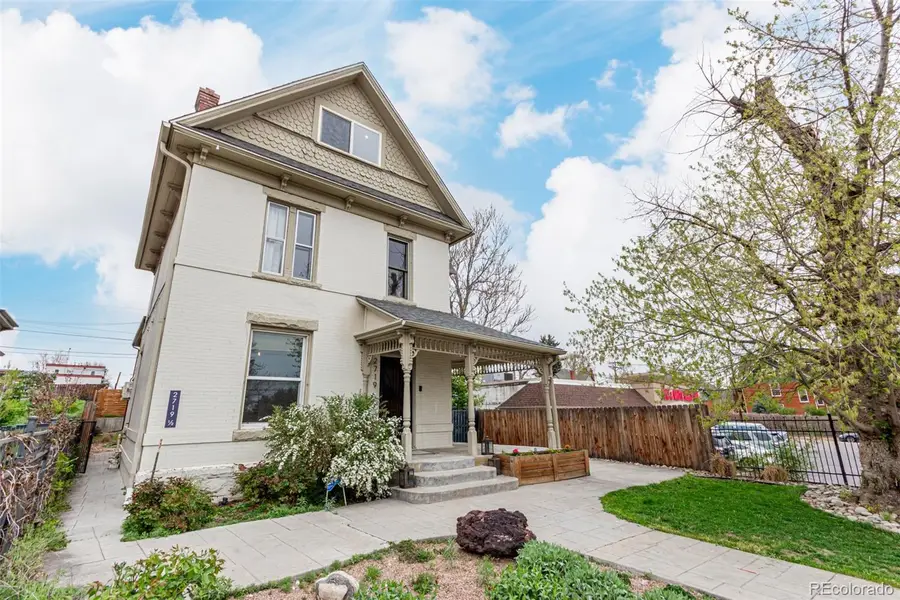
2719 W 32nd Avenue,Denver, CO 80211
$1,290,990
- 4 Beds
- 3 Baths
- 2,203 sq. ft.
- Single family
- Active
Listed by:jonathan loewenberg303-800-5623
Office:compass - denver
MLS#:6889650
Source:ML
Price summary
- Price:$1,290,990
- Price per sq. ft.:$586.01
About this home
ADU PAYS YOUR ENTIRE MORTGAGE!! LOWER INTEREST RATE SELLER CREDIT AVAILABLE! Potter Highlands Stunning Victorian main home PLUS a Standalone 2/2 780 sf back house, which is a 2020 replica build of the main house! This property is more than just a home—it's an asset. Live in the main house while the back house generates passive income, use the back house for family and friends, or rent both units for a high-performing portfolio addition.
Historic charm meets modern replica. Income potential with this stunning 4-bed, 3-bath front home PLUS a fully detached 2-bed, 2-bath back house. The front unit rents for over $ 50,000 per year (LTR), while the back unit earns $50,000+/year (STR). The upper level of the main house could easily be converted into two additional bedrooms and is currently used as a flexi space and guest suite. Owned Solar panels reduce utility bills to near zero. Inside the main home, you'll find original hardwood floors, pocket doors, built-ins, and exquisite woodwork throughout. The primary suite features a spa-like 5-piece bath. A massive, finished top floor with its own 3/4 bath offers flexible use or the potential for extra bedrooms. The back house is a 780 sq ft replica of the main house with its own entrance and address (2179 1/2 W 32nd Ave - See video and pics), consistently booked with proven YOY rental income. Located on a tree-lined street steps from local favorites like Spuntino, Linger, Little Man Ice Cream, and more. Own a piece of Denver's history while enjoying serious passive income. This is not your average home or opportunity.
Contact an agent
Home facts
- Year built:1900
- Listing Id #:6889650
Rooms and interior
- Bedrooms:4
- Total bathrooms:3
- Full bathrooms:1
- Living area:2,203 sq. ft.
Heating and cooling
- Cooling:Air Conditioning-Room, Central Air
- Heating:Electric, Forced Air, Solar
Structure and exterior
- Roof:Shingle
- Year built:1900
- Building area:2,203 sq. ft.
- Lot area:0.12 Acres
Schools
- High school:North
- Middle school:Strive Sunnyside
- Elementary school:Edison
Utilities
- Water:Public
- Sewer:Public Sewer
Finances and disclosures
- Price:$1,290,990
- Price per sq. ft.:$586.01
- Tax amount:$6,407 (2024)
New listings near 2719 W 32nd Avenue
- New
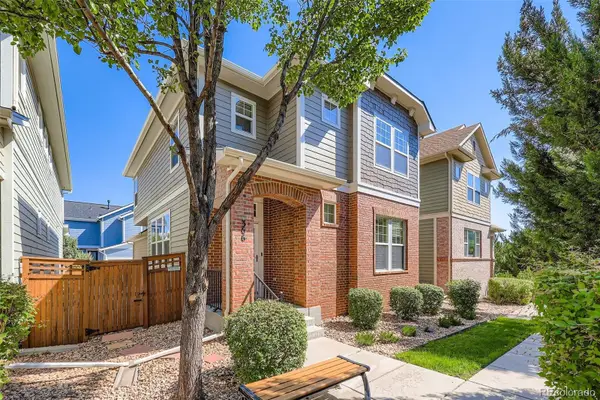 $725,000Active3 beds 4 baths2,665 sq. ft.
$725,000Active3 beds 4 baths2,665 sq. ft.366 Dallas Street, Denver, CO 80230
MLS# 7758220Listed by: EXP REALTY, LLC - Open Sat, 12 to 3pmNew
 $775,000Active3 beds 2 baths1,584 sq. ft.
$775,000Active3 beds 2 baths1,584 sq. ft.2727 W 34th Avenue, Denver, CO 80211
MLS# 5475809Listed by: MODUS REAL ESTATE - New
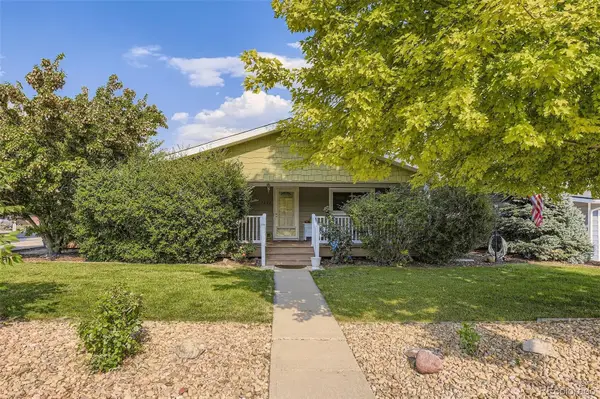 $545,000Active4 beds 3 baths2,727 sq. ft.
$545,000Active4 beds 3 baths2,727 sq. ft.7898 Applewood Lane, Denver, CO 80221
MLS# 9439521Listed by: HOME REAL ESTATE - Open Sat, 10am to 12pmNew
 $850,000Active4 beds 3 baths2,959 sq. ft.
$850,000Active4 beds 3 baths2,959 sq. ft.3212 S Magnolia Street, Denver, CO 80224
MLS# 1826392Listed by: LOKATION REAL ESTATE - New
 $250,000Active1 beds 1 baths698 sq. ft.
$250,000Active1 beds 1 baths698 sq. ft.2500 S York Street #115, Denver, CO 80210
MLS# 8260574Listed by: REAL BROKER, LLC DBA REAL - New
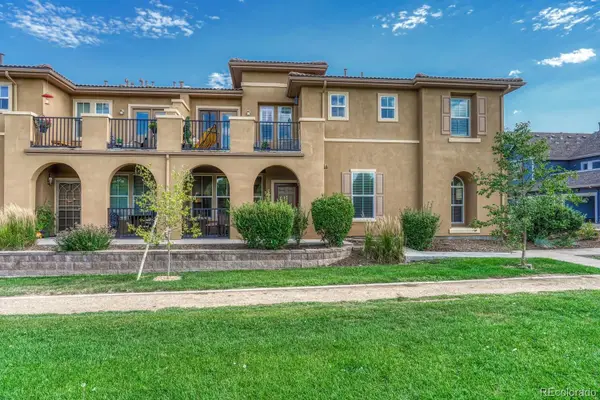 $375,000Active2 beds 2 baths970 sq. ft.
$375,000Active2 beds 2 baths970 sq. ft.7777 E 23rd Avenue #904, Denver, CO 80238
MLS# 9222732Listed by: REALTY ONE GROUP FIVE STAR - New
 $899,000Active2 beds 3 baths1,674 sq. ft.
$899,000Active2 beds 3 baths1,674 sq. ft.1584 S Clarkson Street, Denver, CO 80210
MLS# 1611312Listed by: EXIT REALTY DTC, CHERRY CREEK, PIKES PEAK. - New
 $439,000Active2 beds 1 baths1,331 sq. ft.
$439,000Active2 beds 1 baths1,331 sq. ft.2299 W Tennessee Avenue, Denver, CO 80223
MLS# 5330275Listed by: ALL PRO REALTY INC - Open Fri, 4:30 to 6:30pmNew
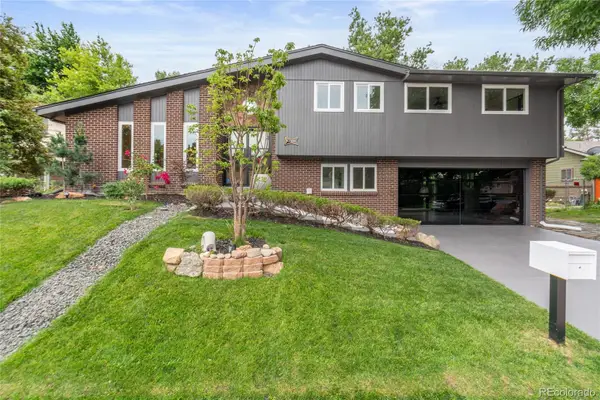 $969,000Active4 beds 3 baths2,909 sq. ft.
$969,000Active4 beds 3 baths2,909 sq. ft.10000 E Ohio Ave, Denver, CO 80247
MLS# 8015500Listed by: COLDWELL BANKER GLOBAL LUXURY DENVER - Coming Soon
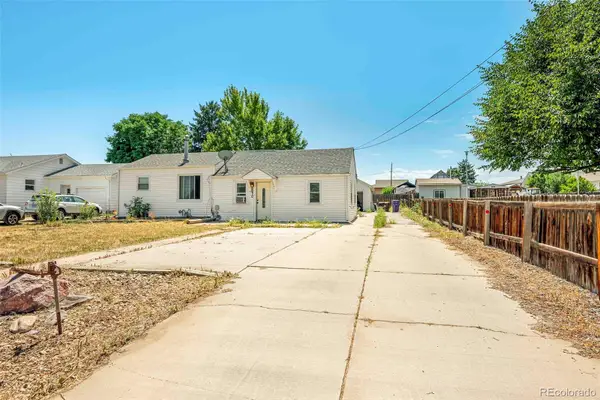 $525,000Coming Soon4 beds 3 baths
$525,000Coming Soon4 beds 3 baths2670 W Bates Avenue, Denver, CO 80236
MLS# 9468657Listed by: KELLER WILLIAMS PREFERRED REALTY
