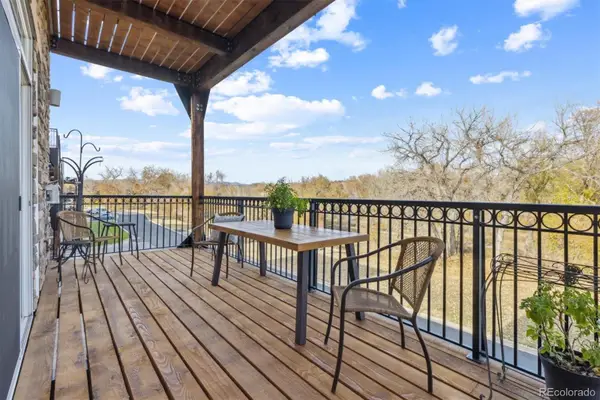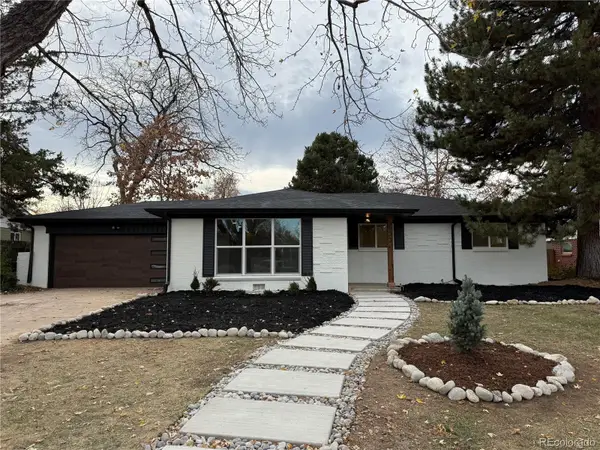2869 W Parkside Place, Denver, CO 80221
Local realty services provided by:ERA Shields Real Estate
2869 W Parkside Place,Denver, CO 80221
$570,000
- 3 Beds
- 4 Baths
- 2,032 sq. ft.
- Townhouse
- Active
Listed by: amanda hallAmanda@hallhomesrealtor.com,720-266-1612
Office: your castle real estate inc
MLS#:9713796
Source:ML
Price summary
- Price:$570,000
- Price per sq. ft.:$280.51
- Monthly HOA dues:$58
About this home
This home features high ceilings and abundant natural light, with two spacious bedrooms—each with its own attached bathroom and walk-in closet—and a convenient upstairs laundry.
The expanded rooftop oasis offers mountain views, a built-in gas fire pit (included with the home), and an additional top-level sink—perfect for plants or a future wet bar. Fully paid-off solar panels provide a 55–68% energy offset, while the affordable $57.87 HOA covers yard care, snow removal, and more.
Enjoy quick access to I-70, bike paths, and transit, plus nearby gardens and a greenhouse with fresh, locally sourced produce. Minutes away, Rocky Mountain Lake Park, Berkeley Lake Park, and Regis University’s arboretum provide green space, while the shops and restaurants on Lowell offer local charm.
Exciting things are also happening in the area with the Near Northwest Area Plan and the upcoming Regis Village development just steps away. These projects will enhance neighborhood connectivity, amenities, and community spaces. Learn more at Regis Village * https://bit.ly/4gL8qaF * and the Near Northwest Area Plan * https://bit.ly/4nYCx0x *
Whether you seek a serene sanctuary or crave the energy of city life, 2869 W Parkside Place offers the perfect blend of both—making it an ideal place to call home.
Contact an agent
Home facts
- Year built:2019
- Listing ID #:9713796
Rooms and interior
- Bedrooms:3
- Total bathrooms:4
- Full bathrooms:1
- Half bathrooms:1
- Living area:2,032 sq. ft.
Heating and cooling
- Cooling:Central Air
- Heating:Forced Air, Natural Gas
Structure and exterior
- Roof:Composition, Membrane
- Year built:2019
- Building area:2,032 sq. ft.
- Lot area:0.03 Acres
Schools
- High school:North
- Middle school:Skinner
- Elementary school:Beach Court
Utilities
- Water:Public
- Sewer:Public Sewer
Finances and disclosures
- Price:$570,000
- Price per sq. ft.:$280.51
- Tax amount:$2,888 (2022)
New listings near 2869 W Parkside Place
- New
 $535,000Active3 beds 1 baths2,184 sq. ft.
$535,000Active3 beds 1 baths2,184 sq. ft.2785 S Hudson Street, Denver, CO 80222
MLS# 2997352Listed by: CASEY & CO. - New
 $725,000Active5 beds 3 baths2,444 sq. ft.
$725,000Active5 beds 3 baths2,444 sq. ft.6851 E Iliff Place, Denver, CO 80224
MLS# 2417153Listed by: HIGH RIDGE REALTY - New
 $500,000Active2 beds 3 baths2,195 sq. ft.
$500,000Active2 beds 3 baths2,195 sq. ft.6000 W Floyd Avenue #212, Denver, CO 80227
MLS# 3423501Listed by: EQUITY COLORADO REAL ESTATE - New
 $889,000Active2 beds 2 baths1,445 sq. ft.
$889,000Active2 beds 2 baths1,445 sq. ft.4735 W 38th Avenue, Denver, CO 80212
MLS# 8154528Listed by: LIVE.LAUGH.DENVER. REAL ESTATE GROUP - New
 $798,000Active3 beds 2 baths2,072 sq. ft.
$798,000Active3 beds 2 baths2,072 sq. ft.2842 N Glencoe Street, Denver, CO 80207
MLS# 2704555Listed by: COMPASS - DENVER - New
 $820,000Active5 beds 5 baths2,632 sq. ft.
$820,000Active5 beds 5 baths2,632 sq. ft.944 Ivanhoe Street, Denver, CO 80220
MLS# 6464709Listed by: SARA SELLS COLORADO - New
 $400,000Active5 beds 2 baths1,924 sq. ft.
$400,000Active5 beds 2 baths1,924 sq. ft.301 W 78th Place, Denver, CO 80221
MLS# 7795349Listed by: KELLER WILLIAMS PREFERRED REALTY - Coming Soon
 $924,900Coming Soon5 beds 4 baths
$924,900Coming Soon5 beds 4 baths453 S Oneida Way, Denver, CO 80224
MLS# 8656263Listed by: BROKERS GUILD HOMES - Coming Soon
 $360,000Coming Soon2 beds 2 baths
$360,000Coming Soon2 beds 2 baths9850 W Stanford Avenue #D, Littleton, CO 80123
MLS# 5719541Listed by: COLDWELL BANKER REALTY 18 - New
 $375,000Active2 beds 2 baths1,044 sq. ft.
$375,000Active2 beds 2 baths1,044 sq. ft.8755 W Berry Avenue #201, Littleton, CO 80123
MLS# 2529716Listed by: KENTWOOD REAL ESTATE CHERRY CREEK
