2936 Central Park Boulevard, Denver, CO 80238
Local realty services provided by:ERA Teamwork Realty
2936 Central Park Boulevard,Denver, CO 80238
$585,000
- 3 Beds
- 3 Baths
- 1,744 sq. ft.
- Townhouse
- Active
Listed by:ross blahnikross.blahnik@compass.com,720-205-1281
Office:compass - denver
MLS#:7943942
Source:ML
Price summary
- Price:$585,000
- Price per sq. ft.:$335.44
- Monthly HOA dues:$339
About this home
Welcome to this stunning 3-bedroom, 3-bathroom end-unit townhome in the heart of Central Park. Perfectly situated just one block from the 80-acre Central Park and surrounded by trails, bike paths, parks, pools, playgrounds, gyms, and vibrant local eateries, this home offers the ideal blend of urban energy and suburban tranquility. You’re a short stroll to 29th Ave Town Center with shops and dining, and only a mile to Stanley Marketplace for even more incredible options. Spanning over 1,700 square feet, this beautifully designed row home is flooded with natural light thanks to large bay windows and soaring vaulted ceilings. The inviting main level and kitchen feature gorgeous real hardwood flooring, a cozy gas fireplace with a built-in bench, and an open-concept kitchen complete with a central island, stainless appliances, and direct access to a private back deck—perfect for grilling and relaxing. Upstairs, the spacious primary suite is a true retreat with expansive bay windows, a private balcony offering amazing views, and a spacious walk-in closet. Two additional bedrooms, a full bathroom, and a dedicated laundry room complete the upper level. The attached two-car garage offers ample storage for all your needs. Located just 20 minutes from DIA and less than a mile from the light rail, this home provides easy access to downtown Denver and beyond. Central Park is known for its top-rated schools, making this an exceptional opportunity for families and professionals alike. The HOA covers exterior maintenance and homeowners insurance (including a roof replaced in 2021), snow removal, landscaping, park and trail upkeep, community gardens, pools, tennis courts, and playgrounds. You’ll love the convenient, fun lifestyle in Central Park, and this townhome is the perfect place to call home.
Contact an agent
Home facts
- Year built:2005
- Listing ID #:7943942
Rooms and interior
- Bedrooms:3
- Total bathrooms:3
- Full bathrooms:2
- Half bathrooms:1
- Living area:1,744 sq. ft.
Heating and cooling
- Cooling:Central Air
- Heating:Forced Air, Natural Gas
Structure and exterior
- Roof:Composition
- Year built:2005
- Building area:1,744 sq. ft.
- Lot area:0.06 Acres
Schools
- High school:Northfield
- Middle school:Denver Discovery
- Elementary school:Inspire
Utilities
- Water:Public
- Sewer:Public Sewer
Finances and disclosures
- Price:$585,000
- Price per sq. ft.:$335.44
- Tax amount:$5,008 (2024)
New listings near 2936 Central Park Boulevard
- New
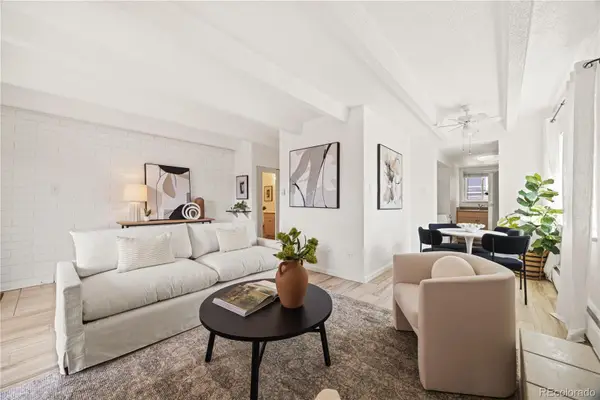 $308,000Active2 beds 1 baths713 sq. ft.
$308,000Active2 beds 1 baths713 sq. ft.250 N Pearl Street #310, Denver, CO 80203
MLS# 2304093Listed by: COMPASS - DENVER - Coming Soon
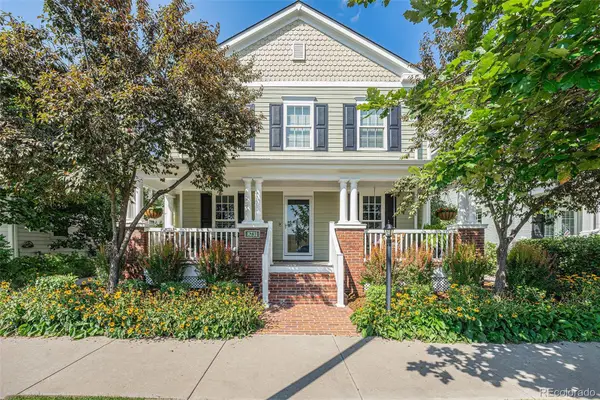 $1,188,900Coming Soon5 beds 4 baths
$1,188,900Coming Soon5 beds 4 baths8731 E 33rd Avenue, Denver, CO 80238
MLS# 3692428Listed by: CORCORAN PERRY & CO. - New
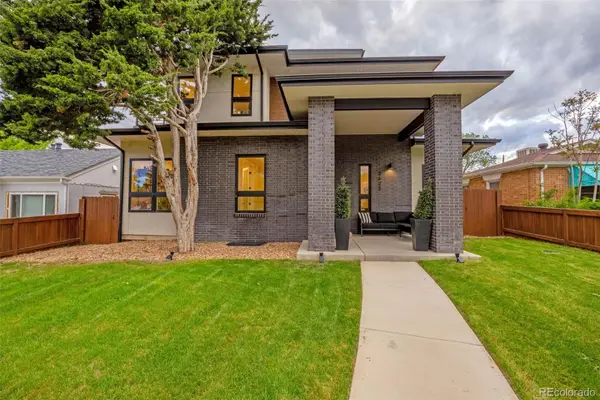 $1,650,000Active5 beds 6 baths4,465 sq. ft.
$1,650,000Active5 beds 6 baths4,465 sq. ft.2625 N Steele Street, Denver, CO 80205
MLS# 7507833Listed by: KELLER WILLIAMS CLIENTS CHOICE REALTY - New
 $500,000Active2 beds 2 baths1,151 sq. ft.
$500,000Active2 beds 2 baths1,151 sq. ft.2960 Inca Street #119, Denver, CO 80202
MLS# 4576306Listed by: WEST AND MAIN HOMES INC - New
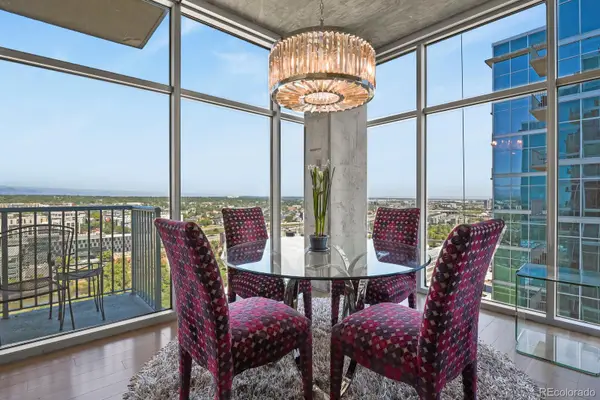 $1,100,000Active2 beds 2 baths1,307 sq. ft.
$1,100,000Active2 beds 2 baths1,307 sq. ft.1700 Bassett Street #2003, Denver, CO 80202
MLS# 9109166Listed by: HOMESMART - New
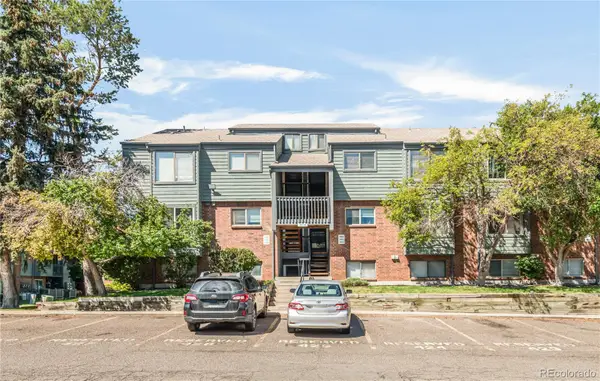 $315,000Active2 beds 1 baths1,170 sq. ft.
$315,000Active2 beds 1 baths1,170 sq. ft.3656 S Depew Street #305, Denver, CO 80235
MLS# 9276985Listed by: COMPASS - DENVER - New
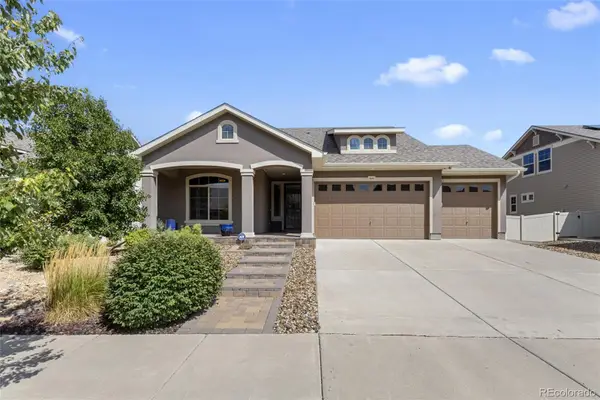 $550,000Active3 beds 3 baths2,180 sq. ft.
$550,000Active3 beds 3 baths2,180 sq. ft.5470 Ensenada Street, Denver, CO 80249
MLS# 3794261Listed by: KENTWOOD REAL ESTATE CITY PROPERTIES - New
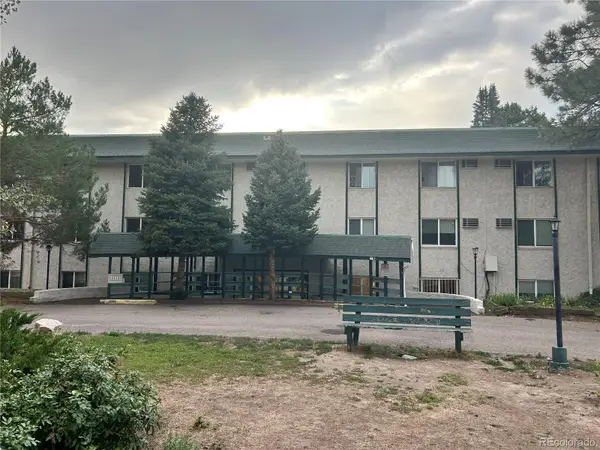 $185,000Active2 beds 2 baths858 sq. ft.
$185,000Active2 beds 2 baths858 sq. ft.8824 E Florida Avenue #105, Denver, CO 80247
MLS# 6495845Listed by: URBANGATE REALTY GROUP - New
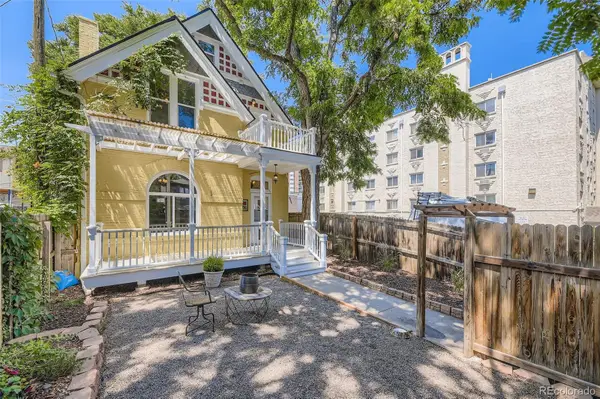 $799,900Active4 beds 3 baths2,076 sq. ft.
$799,900Active4 beds 3 baths2,076 sq. ft.1113 N Washington Street, Denver, CO 80203
MLS# 7502020Listed by: COMPASS - DENVER - New
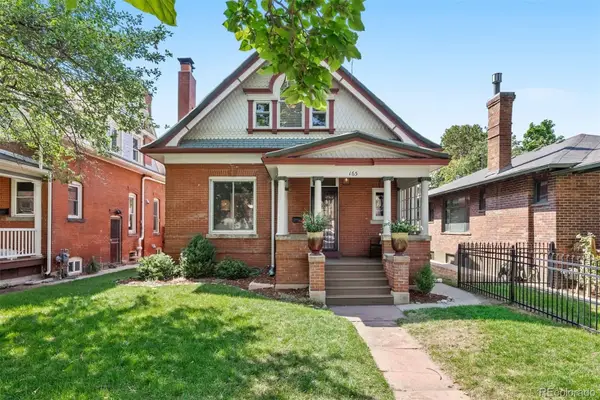 $875,000Active4 beds 2 baths2,628 sq. ft.
$875,000Active4 beds 2 baths2,628 sq. ft.165 S Clarkson Street, Denver, CO 80209
MLS# 8562978Listed by: LIV SOTHEBY'S INTERNATIONAL REALTY
