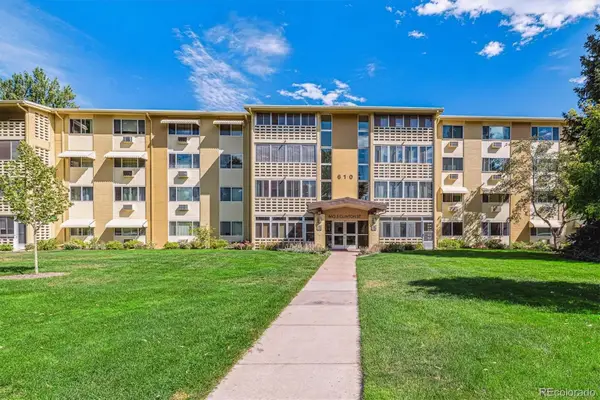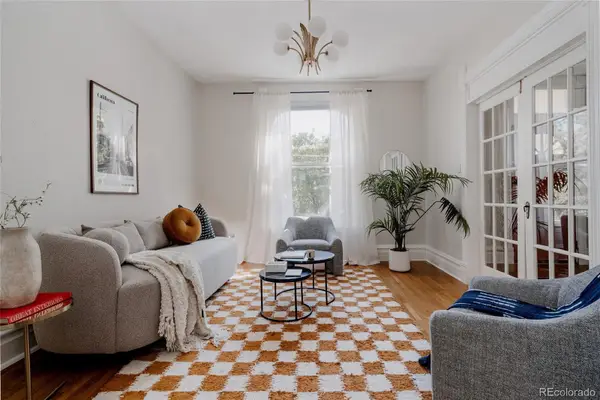2958 Syracuse Street #403, Denver, CO 80238
Local realty services provided by:RONIN Real Estate Professionals ERA Powered
2958 Syracuse Street #403,Denver, CO 80238
$375,000
- 1 Beds
- 1 Baths
- 880 sq. ft.
- Condominium
- Active
Listed by:chris livingston720-466-5390
Office:coldwell banker realty 18
MLS#:7614744
Source:ML
Price summary
- Price:$375,000
- Price per sq. ft.:$426.14
- Monthly HOA dues:$400
About this home
Penthouse corner units at the Moda Lofts in the heart of Central Park don't come on the market often! Here's the perfect opportunity to own a unique unit filled with natural light, 12 huge windows in the living room and sweeping west-facing views of Founders' Green and the Rockies. The open floor plan space features tall ceilings, lots of windows with smart shades which are wireless solar-powered. Want more or less light in the unit? Smart features include being able to control the shades from your phone and scheduling ideal times for more light, shade and privacy. This beautiful corner unit overlooks the Town Center, situated in the heart of Central Park. Very short walking distance to trails, green space, parks, restaurants, grocery store, community pool, yoga, coffee and I-70, it's all about the prime location with the Moda Lofts. There is a farmers market every Sunday over the summer located across the street. The kitchen is spacious and features granite counters, a new LG fridge, LED pendants and recessed lighting. The kitchen sink, faucet, disposal have all been recently upgraded, as well as new grout. The bathroom has a new toilet, shower pan has been refinished/regrouted, the sink and faucet were recently upgraded and the vanity was also refinished earlier this year. Full Replacement HVAC system in late 2022 and includes a 10 year warranty. The in-unit washer/dryer stays with the new owner. Sip your coffee or have a drink on a private balcony overlooking green open space with mature lush trees. The unit includes a deeded parking space (#58) in a heated and secure garage, along with a storage unit. There is plenty of free street parking for guests. Don't wait to set up your showing, this beautiful condo is a perfect place to call home. **The Preferred Lender on this property is Alan Gordon at Synergy One Lending. The Buyer will receive 1% Lender Credit (based off of the loan amount) when obtaining financing through Alan Gordon**
Contact an agent
Home facts
- Year built:2006
- Listing ID #:7614744
Rooms and interior
- Bedrooms:1
- Total bathrooms:1
- Full bathrooms:1
- Living area:880 sq. ft.
Heating and cooling
- Cooling:Central Air
- Heating:Forced Air
Structure and exterior
- Year built:2006
- Building area:880 sq. ft.
Schools
- High school:Northfield
- Middle school:Bill Roberts E-8
- Elementary school:Westerly Creek
Utilities
- Sewer:Public Sewer
Finances and disclosures
- Price:$375,000
- Price per sq. ft.:$426.14
- Tax amount:$3,383 (2024)
New listings near 2958 Syracuse Street #403
- Coming Soon
 $550,000Coming Soon4 beds 4 baths
$550,000Coming Soon4 beds 4 baths1252 S Alton Court, Denver, CO 80247
MLS# 7405954Listed by: USAJ REALTY - Coming Soon
 $1,650,000Coming Soon3 beds 4 baths
$1,650,000Coming Soon3 beds 4 baths358 Steele Street, Denver, CO 80206
MLS# 5625424Listed by: COMPASS - DENVER - New
 $490,000Active4 beds 2 baths1,104 sq. ft.
$490,000Active4 beds 2 baths1,104 sq. ft.2655 S Irving Street, Denver, CO 80219
MLS# 3102784Listed by: KELLER WILLIAMS REALTY DOWNTOWN LLC - New
 $579,000Active1 beds 2 baths1,020 sq. ft.
$579,000Active1 beds 2 baths1,020 sq. ft.1435 Wazee Street #408, Denver, CO 80202
MLS# 7027439Listed by: TBK REAL ESTATE SOLUTIONS, LLC - New
 $1,050,000Active3 beds 2 baths2,318 sq. ft.
$1,050,000Active3 beds 2 baths2,318 sq. ft.924 Monroe Street, Denver, CO 80206
MLS# 2813786Listed by: COMPASS - DENVER - Coming Soon
 $799,000Coming Soon4 beds 4 baths
$799,000Coming Soon4 beds 4 baths5463 Verbena Street, Denver, CO 80238
MLS# 6700634Listed by: KELLER WILLIAMS REALTY DOWNTOWN LLC - New
 $154,500Active2 beds 1 baths870 sq. ft.
$154,500Active2 beds 1 baths870 sq. ft.610 S Clinton Street #11C, Denver, CO 80247
MLS# 8675225Listed by: MADISON & COMPANY PROPERTIES - Coming SoonOpen Sat, 12 to 2pm
 $899,900Coming Soon3 beds 3 baths
$899,900Coming Soon3 beds 3 baths351 Bannock Street, Denver, CO 80223
MLS# 2536271Listed by: HATCH REALTY, LLC - New
 $700,000Active2 beds 2 baths1,165 sq. ft.
$700,000Active2 beds 2 baths1,165 sq. ft.431 E Bayaud Avenue #R314, Denver, CO 80209
MLS# 2268544Listed by: THE AGENCY - DENVER - Coming SoonOpen Sat, 12 to 2pm
 $600,000Coming Soon2 beds 2 baths
$600,000Coming Soon2 beds 2 baths1022 W 37th Avenue, Denver, CO 80211
MLS# 6302102Listed by: KENTWOOD REAL ESTATE DTC, LLC
