3035 Umatilla Street, Denver, CO 80211
Local realty services provided by:RONIN Real Estate Professionals ERA Powered
3035 Umatilla Street,Denver, CO 80211
$550,000
- 2 Beds
- 2 Baths
- 1,029 sq. ft.
- Condominium
- Active
Upcoming open houses
- Sun, Sep 0711:00 am - 02:00 pm
Listed by:adam waggoner917-612-6039
Office:generator real estate, llc.
MLS#:1774019
Source:ML
Price summary
- Price:$550,000
- Price per sq. ft.:$534.5
- Monthly HOA dues:$438
About this home
Welcome to 3035 Umatilla Street, an end-unit condo in the heart of Denver’s highly sought-after LoHi neighborhood. Built in 1999, this two-bedroom, two-bath home offers a perfect blend of comfort, style, and convenience. Vaulted ceilings and abundant natural light fill the main level, where hardwood floors and an open layout create an inviting space for both everyday living and entertaining. Upstairs, you’ll find a spacious primary suite with a walk-in closet, alongside a second bedroom and a recently updated full bath. The home promises move-in-ready ease. A charming private front yard provides a cozy retreat for morning coffee or evening gatherings, while two reserved parking spaces add exceptional value in this bustling neighborhood. Located just steps from Denver’s best dining, shopping, and entertainment, this home offers unmatched walkability. Enjoy favorites like Little Man Ice Cream, Linger, Williams & Graham, Uncle, Senor Bear, and so many others. Take advantage of nearby parks, downtown access, and easy commuting options via highways and light rail. With a monthly HOA that covers exterior maintenance and a prime location in one of the city’s most dynamic communities, 3035 Umatilla is a rare opportunity to live—and thrive—in LoHi.
Contact an agent
Home facts
- Year built:1999
- Listing ID #:1774019
Rooms and interior
- Bedrooms:2
- Total bathrooms:2
- Half bathrooms:1
- Living area:1,029 sq. ft.
Heating and cooling
- Cooling:Central Air
- Heating:Forced Air
Structure and exterior
- Roof:Shingle
- Year built:1999
- Building area:1,029 sq. ft.
Schools
- High school:North
- Middle school:Skinner
- Elementary school:Edison
Utilities
- Water:Public
- Sewer:Public Sewer
Finances and disclosures
- Price:$550,000
- Price per sq. ft.:$534.5
- Tax amount:$2,725 (2024)
New listings near 3035 Umatilla Street
- New
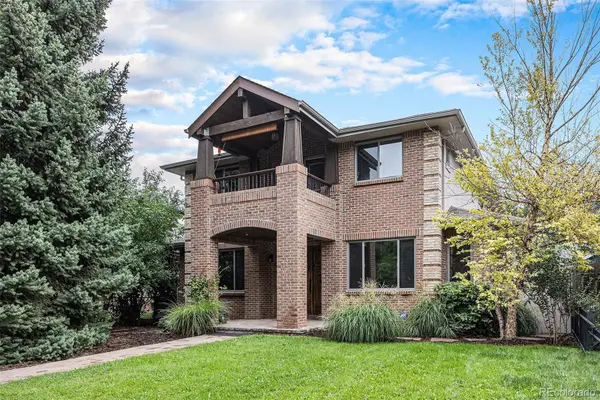 $1,540,000Active5 beds 4 baths4,592 sq. ft.
$1,540,000Active5 beds 4 baths4,592 sq. ft.2340 Ivanhoe Street, Denver, CO 80207
MLS# 5227200Listed by: COMPASS - DENVER - Coming Soon
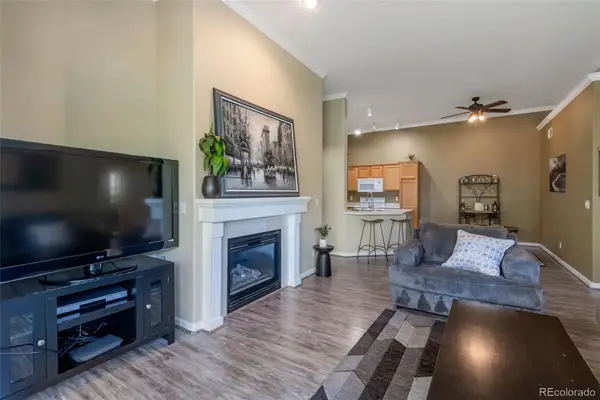 $345,000Coming Soon2 beds 2 baths
$345,000Coming Soon2 beds 2 baths1107 S Alton Street #B, Denver, CO 80247
MLS# 5374826Listed by: KM LUXURY HOMES - New
 $435,000Active3 beds 2 baths1,826 sq. ft.
$435,000Active3 beds 2 baths1,826 sq. ft.4111 Ensenada Street, Denver, CO 80249
MLS# 6161331Listed by: KELLER WILLIAMS DTC - New
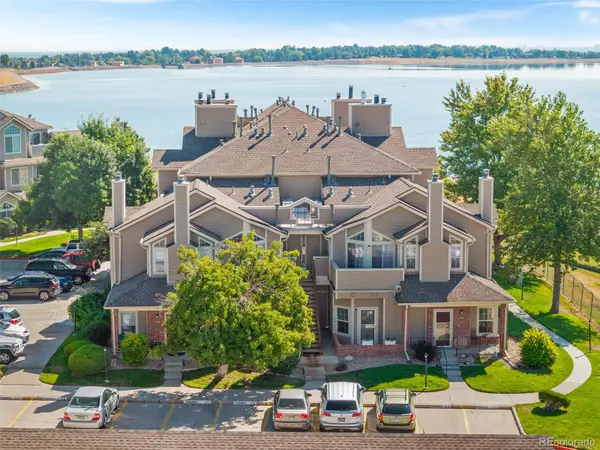 $325,000Active1 beds 1 baths787 sq. ft.
$325,000Active1 beds 1 baths787 sq. ft.4760 S Wadsworth Boulevard #B106, Littleton, CO 80123
MLS# 8635504Listed by: LPT REALTY - New
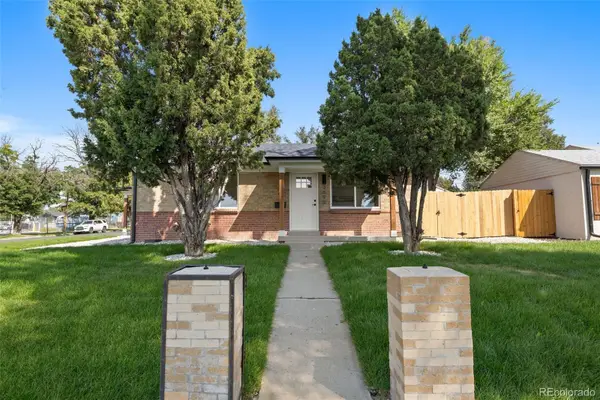 $425,000Active2 beds 1 baths778 sq. ft.
$425,000Active2 beds 1 baths778 sq. ft.3690 N Steele Street, Denver, CO 80205
MLS# 3645241Listed by: KELLER WILLIAMS REALTY DOWNTOWN LLC - Coming Soon
 $750,000Coming Soon4 beds 4 baths
$750,000Coming Soon4 beds 4 baths6747 Raritan Drive, Denver, CO 80221
MLS# 3670530Listed by: MB PALLONE & ASSOCIATES - Coming Soon
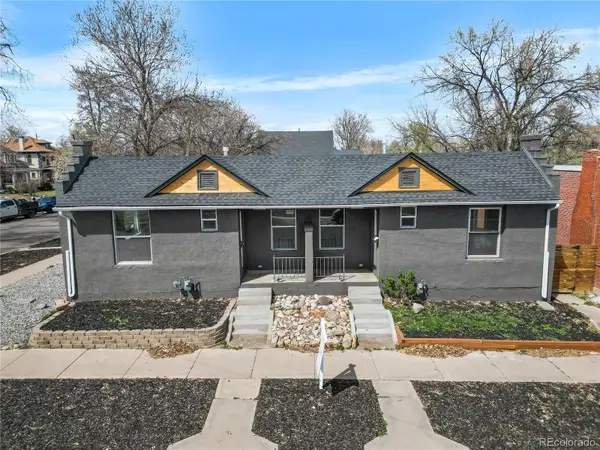 $535,000Coming Soon2 beds 1 baths
$535,000Coming Soon2 beds 1 baths2207 E 25th, Denver, CO 80205
MLS# 6696936Listed by: KELLER WILLIAMS REALTY DOWNTOWN LLC - Open Sat, 11am to 1pmNew
 $1,250,000Active3 beds 3 baths3,282 sq. ft.
$1,250,000Active3 beds 3 baths3,282 sq. ft.385 S Olive Way, Denver, CO 80224
MLS# 7031501Listed by: KELLER WILLIAMS REALTY DOWNTOWN LLC - New
 $4,450,000Active4 beds 5 baths4,949 sq. ft.
$4,450,000Active4 beds 5 baths4,949 sq. ft.203 Garfield Street, Denver, CO 80206
MLS# 7211740Listed by: LIV SOTHEBY'S INTERNATIONAL REALTY
