4760 S Wadsworth Boulevard #B106, Littleton, CO 80123
Local realty services provided by:RONIN Real Estate Professionals ERA Powered
4760 S Wadsworth Boulevard #B106,Littleton, CO 80123
$325,000
- 1 Beds
- 1 Baths
- 787 sq. ft.
- Condominium
- Active
Listed by:andrew rossandrewross@thebairdteam.net,720-541-8849
Office:lpt realty
MLS#:8635504
Source:ML
Price summary
- Price:$325,000
- Price per sq. ft.:$412.96
- Monthly HOA dues:$340
About this home
Come see this updated, ground-floor, corner unit at Miralago. Sip your coffee in the morning or relax in the evening on your private patio with amazing views of Marston lake and the mountains. The larger of the 1 bedroom floorplans within the complex, this unit is flooded with natural light from the large, lake-facing windows. It has been outfitted with Luxury Vinyl Plank flooring throughout the open living room, kitchen, and dining area. Kitchen updates include granite countertops, stainless steel appliances, and chic soft-close cabinets and drawers. The bedroom offers a peaceful retreat where you can enjoy the sunshine and nature anyway you choose with top-down bottom-up shades, and plenty of storage with built-in shelving and a walk-in closet. Washer and Dryer are included in the spacious in-unit laundry room. Have peace of mind with the newer A/C, furnace, and water heater. Maybe best of all, this unit comes with its own detached garage space (#11 right outside the front door), and additional exterior storage closet. Community amenities include a pool, hot tub, fitness center, and clubhouse. This location offers an easy commute to Downtown Denver, and convenient access to Red Rocks amphitheater, Chatfield Reservoir, and of course the beautiful Rocky Mountains.
Contact an agent
Home facts
- Year built:1987
- Listing ID #:8635504
Rooms and interior
- Bedrooms:1
- Total bathrooms:1
- Full bathrooms:1
- Living area:787 sq. ft.
Heating and cooling
- Cooling:Central Air
- Heating:Forced Air
Structure and exterior
- Roof:Composition
- Year built:1987
- Building area:787 sq. ft.
Schools
- High school:John F. Kennedy
- Middle school:Grant Ranch E-8
- Elementary school:Grant Ranch E-8
Utilities
- Water:Public
- Sewer:Public Sewer
Finances and disclosures
- Price:$325,000
- Price per sq. ft.:$412.96
- Tax amount:$1,346 (2024)
New listings near 4760 S Wadsworth Boulevard #B106
- New
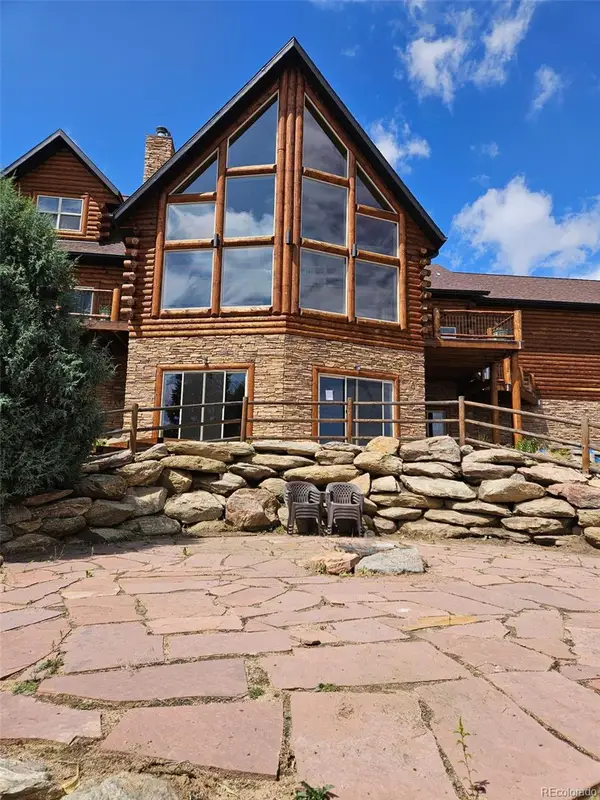 $1,590,000Active4 beds 5 baths5,590 sq. ft.
$1,590,000Active4 beds 5 baths5,590 sq. ft.12346 Shiloh Point Drive, Littleton, CO 80127
MLS# 3900628Listed by: RE/MAX ALLIANCE - New
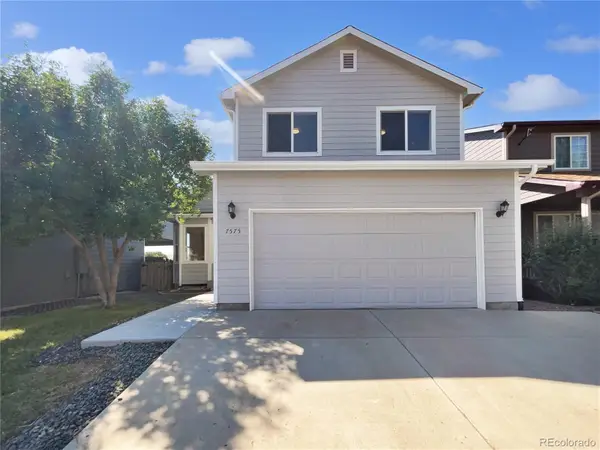 $540,000Active3 beds 3 baths2,396 sq. ft.
$540,000Active3 beds 3 baths2,396 sq. ft.7575 Elmwood Street, Littleton, CO 80125
MLS# 4557589Listed by: OPENDOOR BROKERAGE LLC - New
 $1,150,000Active5 beds 3 baths4,052 sq. ft.
$1,150,000Active5 beds 3 baths4,052 sq. ft.6443 Big Horn Trail, Littleton, CO 80125
MLS# 5619810Listed by: WEST AND MAIN HOMES INC - New
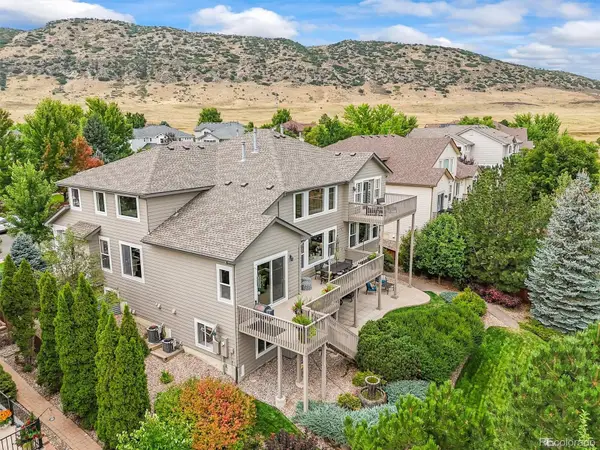 $1,326,000Active5 beds 5 baths4,693 sq. ft.
$1,326,000Active5 beds 5 baths4,693 sq. ft.9819 W Cambridge Place, Littleton, CO 80127
MLS# 4257180Listed by: RE/MAX PROFESSIONALS - New
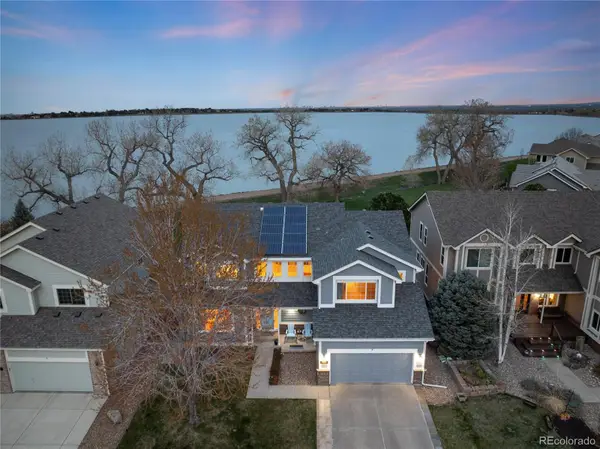 $1,275,000Active6 beds 4 baths4,488 sq. ft.
$1,275,000Active6 beds 4 baths4,488 sq. ft.4814 S Upham Court, Littleton, CO 80123
MLS# 9854396Listed by: COLORADO HOME REALTY - Coming Soon
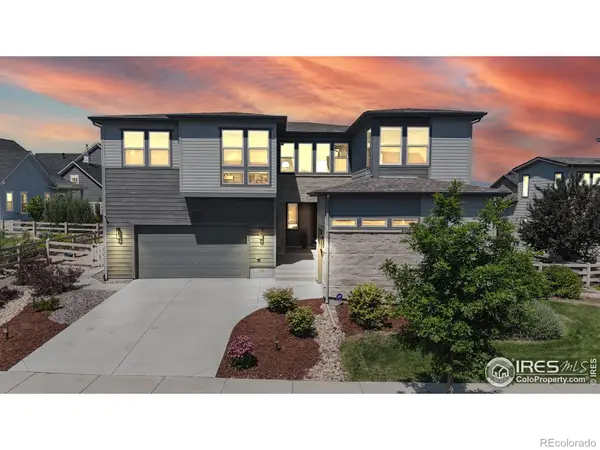 $1,099,000Coming Soon5 beds 5 baths
$1,099,000Coming Soon5 beds 5 baths9839 Hilberts Way, Littleton, CO 80125
MLS# IR1042862Listed by: HOPS & HOMES - Coming Soon
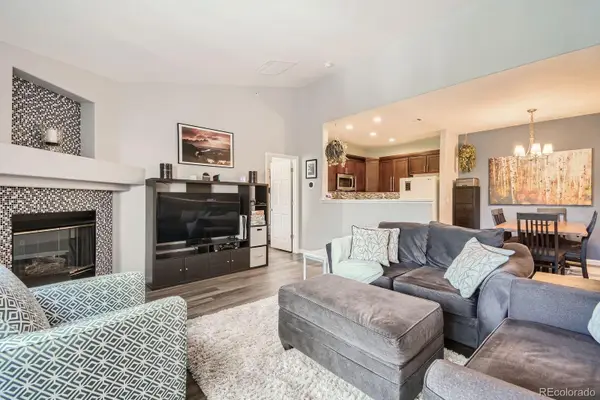 $350,000Coming Soon2 beds 2 baths
$350,000Coming Soon2 beds 2 baths7409 S Alkire Street #304, Littleton, CO 80127
MLS# 5101552Listed by: KENTWOOD REAL ESTATE DTC, LLC - Open Sat, 11am to 1pmNew
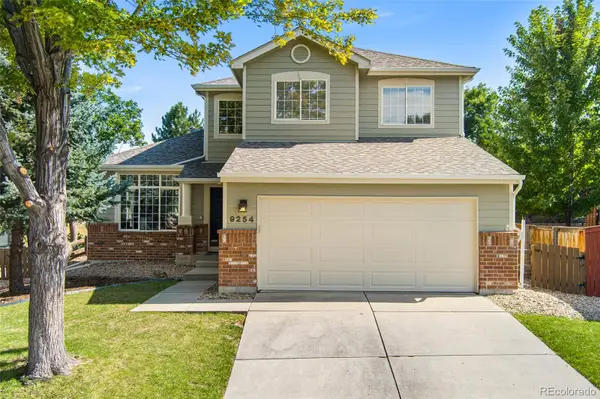 $818,500Active4 beds 4 baths2,976 sq. ft.
$818,500Active4 beds 4 baths2,976 sq. ft.9254 Lark Sparrow Drive, Littleton, CO 80126
MLS# 5460810Listed by: REDFIN CORPORATION - New
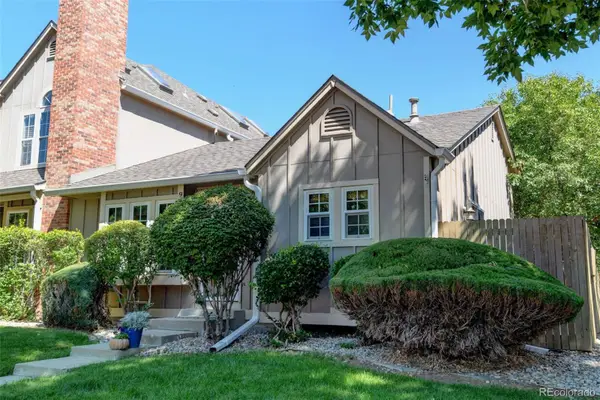 $415,000Active3 beds 2 baths1,134 sq. ft.
$415,000Active3 beds 2 baths1,134 sq. ft.9654 W Chatfield Avenue #F, Littleton, CO 80128
MLS# 2409459Listed by: COMPASS - DENVER
