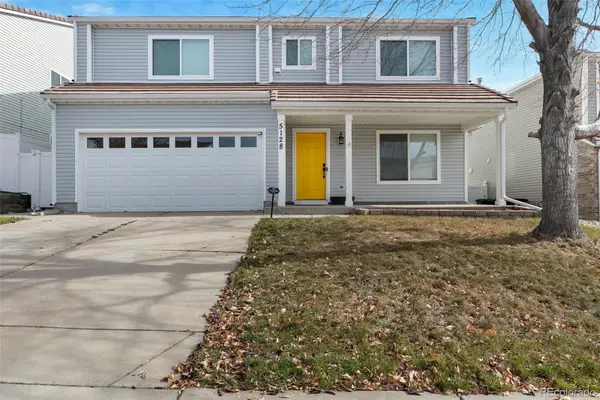3440 W Evans Avenue, Denver, CO 80219
Local realty services provided by:ERA New Age
Listed by: chris calicchiaChrisctotalrealty@yahoo.com,303-994-7992
Office: mb bellissimo homes
MLS#:6296859
Source:ML
Price summary
- Price:$480,000
- Price per sq. ft.:$451.13
About this home
Absolutely stunning one-of-a-kind remodeled classic ranch style home in highly desirable Harvey Park neighborhood of Denver, Colorado. This striking home is not a "flip" but a carefully crafted, complete remodel with no expenses spared with fine finishes and custom upgrades typically found in only the finest and most luxurious custom homes. The spectacular open floor plan will amaze you with soaring ceilings and a large living space that is flooded with natural light through the large new windows. The true open concept will welcome you and your eyes will immediately be drawn to the sparkling gourmet kitchen that looks like it was ripped from the pages of your favorite home magazine. Enjoy a compliment of gorgeous white cabinets, stunning Granite counters, single basin undermount sink, stainless steel appliances, custom subway laid glass tile backsplash, and extended refinished hardwood floors throughout most of the entire home. The kitchen opens up perfectly to the dining and family rooms that make entertaining a breeze. The incredible floor plan offers a private primary bedroom where you can relax and enjoy the completely remodeled spa-like en suite with a large vanity with stunning Quartz counters, extended walk-in shower with custom tile accents and inlays, tile floors, and a large closet - a must see!!! The main floor is complete with two additional large bedrooms, a rare second fully remodeled bathroom with equally impressive finishes, laundry/mud room, and so much more! This home is perfectly situated on an over-sized 6,960 sq.ft. lot with an over-sized patio for Summer entertaining. The detached garage is huge and offers additional space for a workshop or storage. Just too much to list including PAID SOLAR, new furnace, new roof, windows and siding, new mini-split system, new tankless water heater, and so much more! Close to everything!!! Walking distance to Harvey Park and Riviera Lake, convenient to downtown Denver, DTC, I-25, HWY 285, 6th Ave, & I-70.
Contact an agent
Home facts
- Year built:1949
- Listing ID #:6296859
Rooms and interior
- Bedrooms:3
- Total bathrooms:2
- Full bathrooms:1
- Living area:1,064 sq. ft.
Heating and cooling
- Cooling:Central Air
- Heating:Forced Air
Structure and exterior
- Roof:Composition
- Year built:1949
- Building area:1,064 sq. ft.
- Lot area:0.16 Acres
Schools
- High school:Abraham Lincoln
- Middle school:DSST: College View
- Elementary school:Johnson
Utilities
- Water:Public
- Sewer:Public Sewer
Finances and disclosures
- Price:$480,000
- Price per sq. ft.:$451.13
- Tax amount:$1,921 (2024)
New listings near 3440 W Evans Avenue
- Coming Soon
 $549,995Coming Soon4 beds 3 baths
$549,995Coming Soon4 beds 3 baths5128 Orleans Court, Denver, CO 80249
MLS# 3516685Listed by: OWUSU REALTY LLC - Coming Soon
 $410,000Coming Soon2 beds 1 baths
$410,000Coming Soon2 beds 1 baths4888 Joplin Court, Denver, CO 80239
MLS# 7647368Listed by: ENGEL & VOLKERS DENVER - New
 $364,900Active2 beds 2 baths1,067 sq. ft.
$364,900Active2 beds 2 baths1,067 sq. ft.777 N Washington Street #508, Denver, CO 80203
MLS# IR1047153Listed by: KELLER WILLIAMS-ADVANTAGE RLTY - New
 $250,000Active3 beds 2 baths1,201 sq. ft.
$250,000Active3 beds 2 baths1,201 sq. ft.2825 W 53rd Avenue #102, Denver, CO 80221
MLS# 3713515Listed by: HOMESMART - Coming SoonOpen Sat, 12am to 3pm
 $625,000Coming Soon4 beds 3 baths
$625,000Coming Soon4 beds 3 baths3765 S Depew Street, Denver, CO 80235
MLS# 9242519Listed by: YOUR CASTLE REAL ESTATE INC - Coming SoonOpen Sat, 1am to 3pm
 $1,895,000Coming Soon6 beds 4 baths
$1,895,000Coming Soon6 beds 4 baths1781 S Marion Street, Denver, CO 80210
MLS# 4142447Listed by: MADISON & COMPANY PROPERTIES - Coming Soon
 $1,050,000Coming Soon4 beds 3 baths
$1,050,000Coming Soon4 beds 3 baths2518 Kearney Street, Denver, CO 80207
MLS# 9998642Listed by: FIXED RATE REAL ESTATE, LLC - Coming Soon
 $299,000Coming Soon-- beds -- baths
$299,000Coming Soon-- beds -- baths5171 Stuart Street, Denver, CO 80212
MLS# 7687786Listed by: COLDWELL BANKER REALTY 14 - Coming Soon
 $499,000Coming Soon4 beds 2 baths
$499,000Coming Soon4 beds 2 baths7210 Alan Drive, Denver, CO 80221
MLS# 5587157Listed by: RE/MAX MOMENTUM - Coming SoonOpen Sat, 12 to 2pm
 $2,675,000Coming Soon4 beds 4 baths
$2,675,000Coming Soon4 beds 4 baths2230 E 4th Avenue, Denver, CO 80206
MLS# 7870092Listed by: LIV SOTHEBY'S INTERNATIONAL REALTY
