3482 W Hayward Place, Denver, CO 80211
Local realty services provided by:LUX Real Estate Company ERA Powered
3482 W Hayward Place,Denver, CO 80211
$825,000
- 3 Beds
- 2 Baths
- 1,834 sq. ft.
- Single family
- Active
Listed by:jen millerJenmiller@compass.com,303-521-0816
Office:compass - denver
MLS#:7792342
Source:ML
Price summary
- Price:$825,000
- Price per sq. ft.:$449.84
About this home
Location, location, location! This beautifully updated 1913 bungalow sits on one of the neighborhood’s most coveted tree-lined and peaceful streets. Step inside to find gorgeous original hardwood floors and trim, a charming gas fireplace, exposed brick accents, and abundant natural light, perfectly balanced with thoughtful modern updates. The main floor offers two spacious bedrooms, including a primary suite with an en-suite bath and a generous sized walk-in closet.
The recently finished basement provides a versatile open layout—ideal for a media room, home office, or the easy addition of a third bedroom thanks to the existing egress window. You’ll also find a laundry area and plenty of extra storage.
Outside, the beautifully landscaped yard offers a perfect spot to unwind and watch the sunset on crisp fall evenings. Even better—this home is equipped with solar panels for energy efficiency and lower utility costs.
All this, just three blocks from Highlands Square, the shops and restaurants on Tennyson Street, and Sloans Lake—with quick access to I-70, I-25, and downtown—makes this a truly exceptional place to call home.
Contact an agent
Home facts
- Year built:1913
- Listing ID #:7792342
Rooms and interior
- Bedrooms:3
- Total bathrooms:2
- Full bathrooms:1
- Living area:1,834 sq. ft.
Heating and cooling
- Cooling:Central Air
- Heating:Forced Air, Solar
Structure and exterior
- Roof:Composition
- Year built:1913
- Building area:1,834 sq. ft.
- Lot area:0.1 Acres
Schools
- High school:North
- Middle school:Skinner
- Elementary school:Edison
Utilities
- Water:Public
- Sewer:Public Sewer
Finances and disclosures
- Price:$825,000
- Price per sq. ft.:$449.84
- Tax amount:$3,376 (2024)
New listings near 3482 W Hayward Place
- New
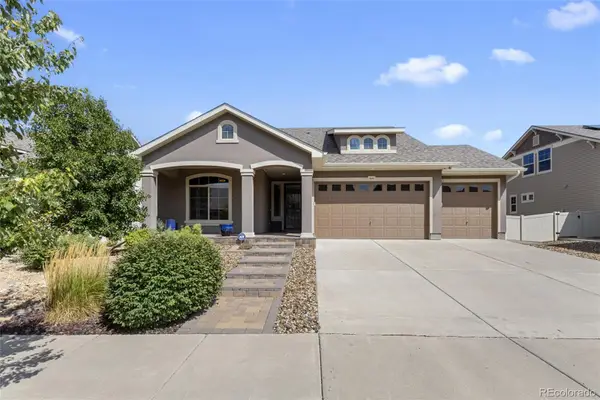 $550,000Active3 beds 3 baths2,180 sq. ft.
$550,000Active3 beds 3 baths2,180 sq. ft.5470 Ensenada Street, Denver, CO 80249
MLS# 3794261Listed by: KENTWOOD REAL ESTATE CITY PROPERTIES - New
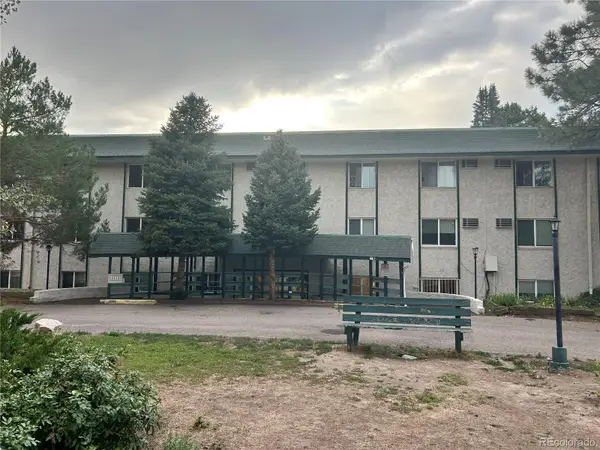 $185,000Active2 beds 2 baths858 sq. ft.
$185,000Active2 beds 2 baths858 sq. ft.8824 E Florida Avenue #105, Denver, CO 80247
MLS# 6495845Listed by: URBANGATE REALTY GROUP - New
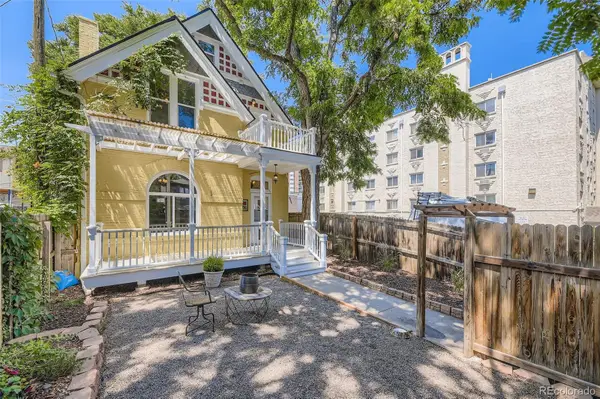 $799,900Active4 beds 3 baths2,076 sq. ft.
$799,900Active4 beds 3 baths2,076 sq. ft.1113 N Washington Street, Denver, CO 80203
MLS# 7502020Listed by: COMPASS - DENVER - New
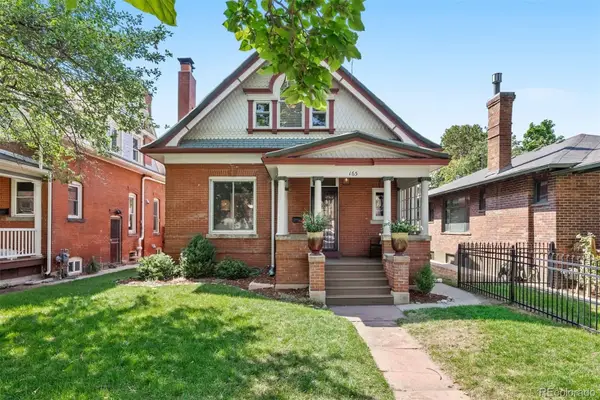 $875,000Active4 beds 2 baths2,628 sq. ft.
$875,000Active4 beds 2 baths2,628 sq. ft.165 S Clarkson Street, Denver, CO 80209
MLS# 8562978Listed by: LIV SOTHEBY'S INTERNATIONAL REALTY - New
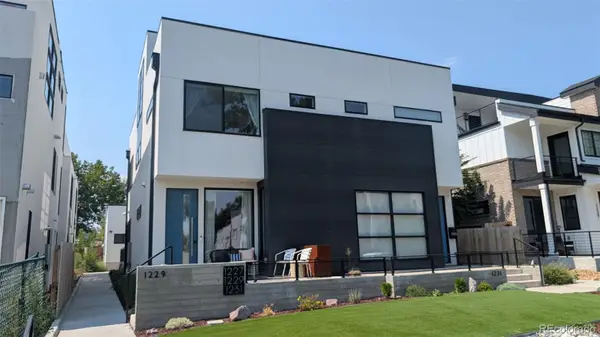 $685,000Active2 beds 3 baths1,552 sq. ft.
$685,000Active2 beds 3 baths1,552 sq. ft.1229 Newton Street, Denver, CO 80204
MLS# 4833714Listed by: COMPASS - DENVER - New
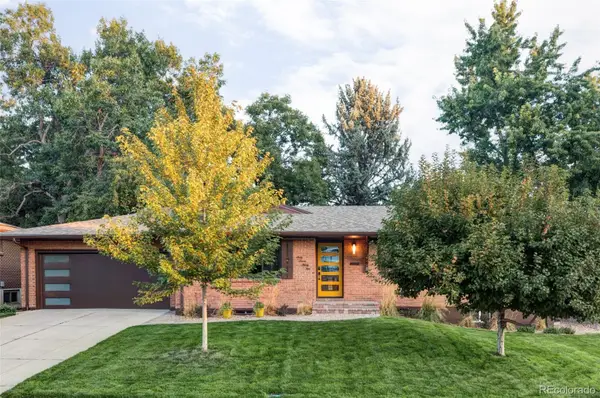 $995,000Active4 beds 3 baths2,660 sq. ft.
$995,000Active4 beds 3 baths2,660 sq. ft.6735 E Villanova Place, Denver, CO 80224
MLS# 6043310Listed by: MILEHIMODERN - New
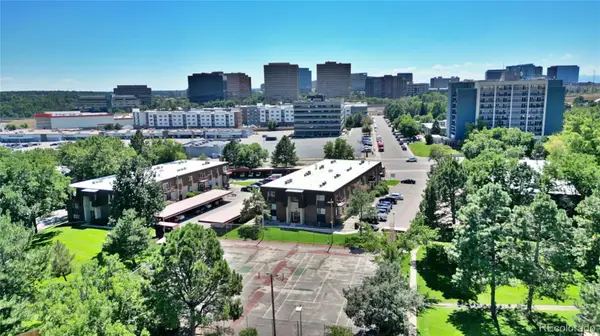 $194,999Active1 beds 1 baths769 sq. ft.
$194,999Active1 beds 1 baths769 sq. ft.7755 E Quincy #A6-307, Golden, CO 80237
MLS# 6543219Listed by: BROKERS GUILD REAL ESTATE - New
 $839,000Active4 beds 4 baths1,779 sq. ft.
$839,000Active4 beds 4 baths1,779 sq. ft.405 Harrison Street #3, Denver, CO 80206
MLS# 7987396Listed by: MILLER WILDE REAL ESTATE LLC - Coming Soon
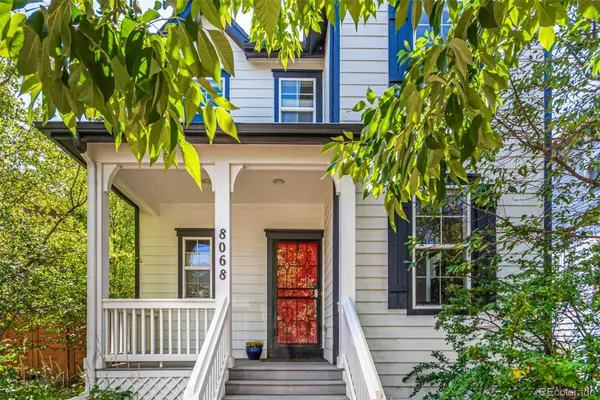 $810,000Coming Soon3 beds 3 baths
$810,000Coming Soon3 beds 3 baths8068 E 23rd Avenue, Denver, CO 80238
MLS# 8484457Listed by: MB REAL ESTATE PROS - New
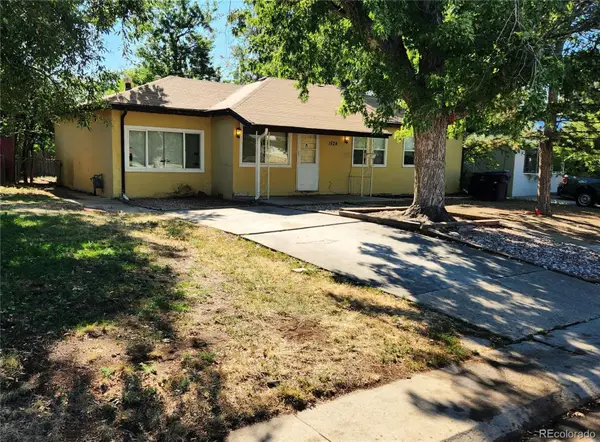 $349,000Active4 beds 1 baths1,211 sq. ft.
$349,000Active4 beds 1 baths1,211 sq. ft.1624 S Patton Court, Denver, CO 80219
MLS# 9194467Listed by: ROCKY MOUNTAIN R.E. ADVISORS
