442 S Vine Street, Denver, CO 80209
Local realty services provided by:RONIN Real Estate Professionals ERA Powered
442 S Vine Street,Denver, CO 80209
$3,395,000
- 4 Beds
- 5 Baths
- - sq. ft.
- Single family
- Coming Soon
Listed by:chuck gargottochuck@kentwood.com,303-886-5303
Office:kentwood real estate dtc, llc.
MLS#:6493285
Source:ML
Price summary
- Price:$3,395,000
About this home
Located in the heart of Washington Park, this like-new Gunlock built home delivers thoughtful design with exceptional craftsmanship. The main level is anchored by a chef’s kitchen with a dramatic 10-foot island, quartz countertops, top-of-the-line appliances, and a spacious butler’s pantry. It opens to a bright and inviting great room with custom built-ins centered around a warm fireplace. The formal dining room with rustic beams and wainscoting walls is connected to the kitchen via a large butler’s pantry. The stately private study with fireplace, a powder room, and an oversized mudroom complete the main level. Upstairs, the primary suite is a true retreat, featuring a spa-inspired six-piece bath wrapped in marble tile with private his and her vanities, toilets and closets, along with direct access to the laundry room. Two additional bedrooms—each with their own en-suite bath—and a versatile loft offer flexible space for family and guests. The thoughtfully finished lower level is designed for entertaining and relaxation—with high ceilings, an oversized wet bar, game and reading nooks, a spacious private guest suite, and a full bathroom. Outside, the front porch welcomes you with a porch swing, and the professionally landscaped backyard provides an ideal space for gatherings, quiet evenings, or simply enjoying the Colorado seasons.
Contact an agent
Home facts
- Year built:2017
- Listing ID #:6493285
Rooms and interior
- Bedrooms:4
- Total bathrooms:5
- Full bathrooms:3
- Half bathrooms:1
Heating and cooling
- Cooling:Central Air
- Heating:Forced Air, Natural Gas
Structure and exterior
- Roof:Composition, Metal
- Year built:2017
Schools
- High school:South
- Middle school:Merrill
- Elementary school:Steele
Utilities
- Water:Public
- Sewer:Public Sewer
Finances and disclosures
- Price:$3,395,000
- Tax amount:$16,347 (2024)
New listings near 442 S Vine Street
- New
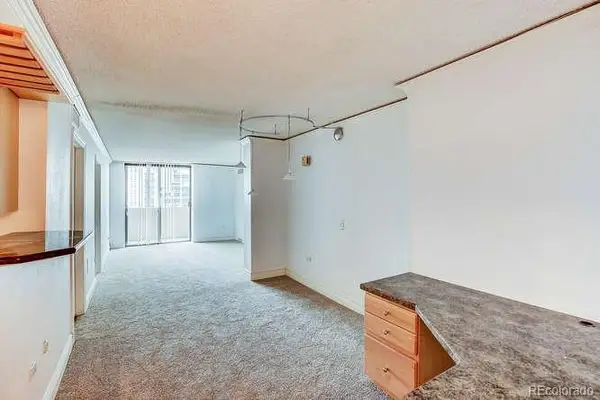 $265,000Active1 beds 1 baths639 sq. ft.
$265,000Active1 beds 1 baths639 sq. ft.1020 15th Street #30K, Denver, CO 80202
MLS# 4422728Listed by: CENTURY 21 TRENKA REAL ESTATE - New
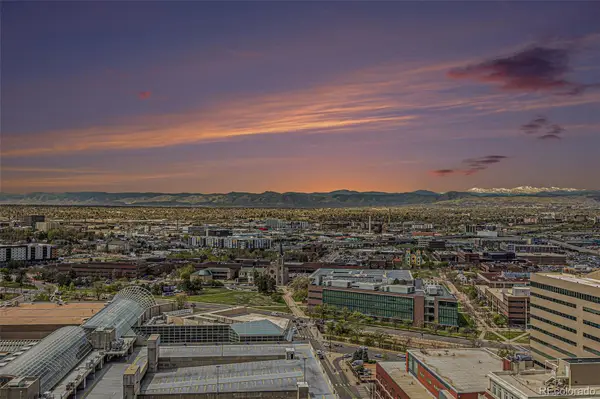 $235,000Active-- beds 1 baths484 sq. ft.
$235,000Active-- beds 1 baths484 sq. ft.1020 15th Street #27B, Denver, CO 80202
MLS# 5244901Listed by: CENTURY 21 TRENKA REAL ESTATE - Coming Soon
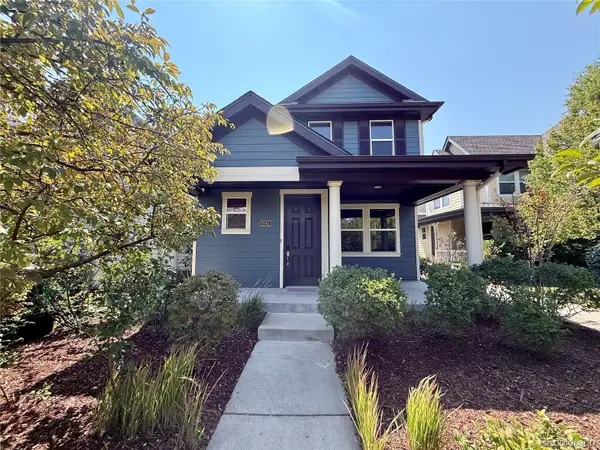 $650,000Coming Soon3 beds 3 baths
$650,000Coming Soon3 beds 3 baths2241 Verbena Street, Denver, CO 80238
MLS# 3187720Listed by: EXP REALTY, LLC - New
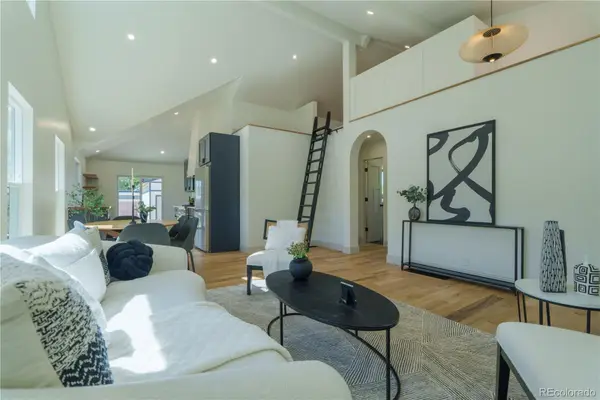 $1,199,000Active4 beds 3 baths2,033 sq. ft.
$1,199,000Active4 beds 3 baths2,033 sq. ft.3975 Yates Street, Denver, CO 80212
MLS# 2206375Listed by: LOKATION - New
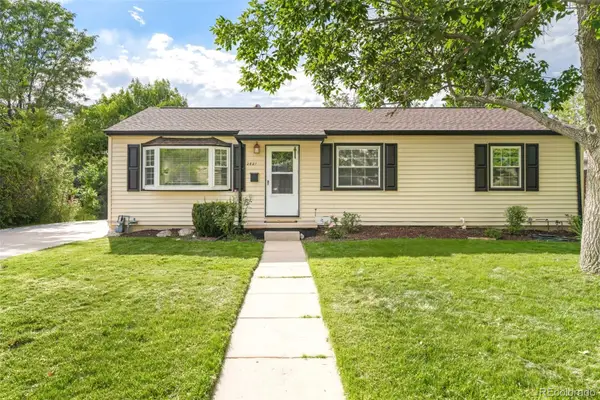 $575,000Active5 beds 1 baths2,160 sq. ft.
$575,000Active5 beds 1 baths2,160 sq. ft.2821 S Kearney Street, Denver, CO 80222
MLS# 8513680Listed by: MILEHIMODERN - Coming Soon
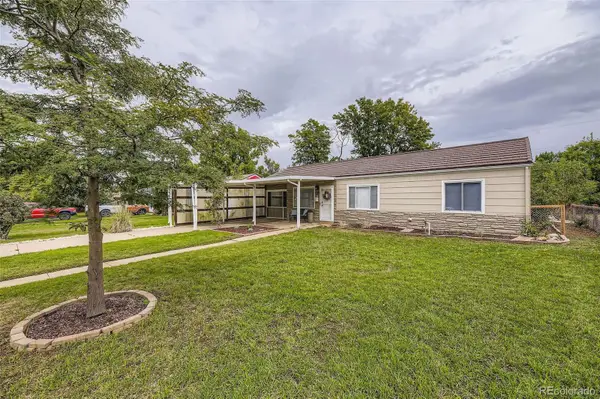 $450,000Coming Soon3 beds 1 baths
$450,000Coming Soon3 beds 1 baths3040 S Forest Street, Denver, CO 80222
MLS# 7178814Listed by: KELLER WILLIAMS ADVANTAGE REALTY LLC - Open Sun, 11am to 1pmNew
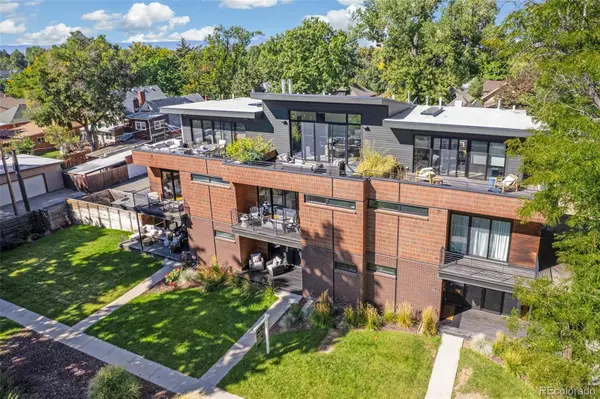 $1,675,000Active3 beds 4 baths2,627 sq. ft.
$1,675,000Active3 beds 4 baths2,627 sq. ft.203 S Marion St Pkwy, Denver, CO 80218
MLS# 2019338Listed by: COMPASS - DENVER - New
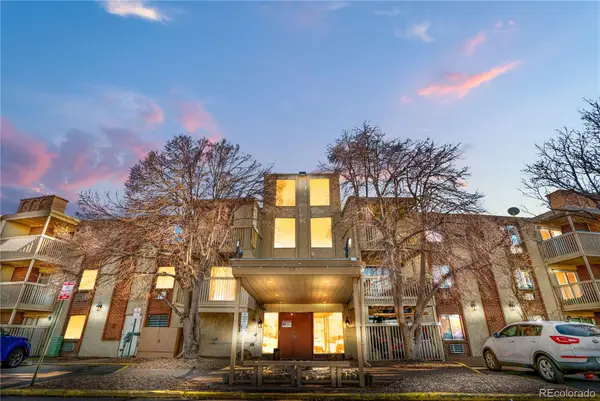 $68,000Active1 beds 1 baths625 sq. ft.
$68,000Active1 beds 1 baths625 sq. ft.1302 S Parker Road #225, Denver, CO 80231
MLS# 3484540Listed by: KEY REAL ESTATE GROUP LLC - New
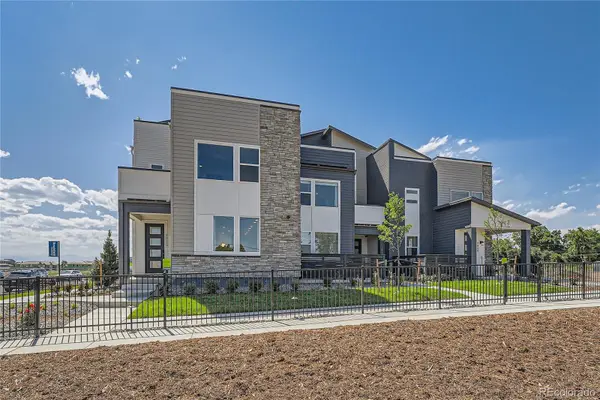 $774,900Active4 beds 4 baths2,632 sq. ft.
$774,900Active4 beds 4 baths2,632 sq. ft.6860 Zuni Court, Denver, CO 80221
MLS# 8528477Listed by: FIRST SUMMIT REALTY
