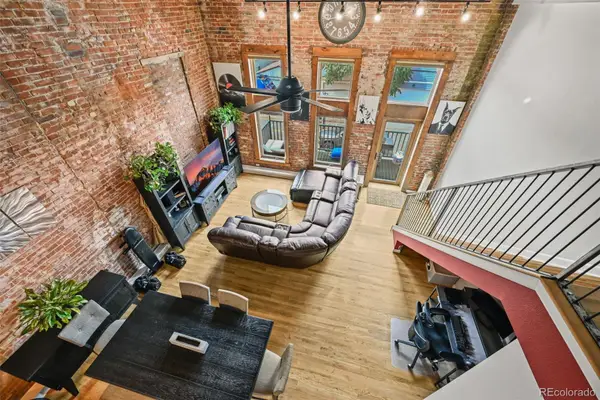4520 W Moncrieff Place, Denver, CO 80212
Local realty services provided by:RONIN Real Estate Professionals ERA Powered



4520 W Moncrieff Place,Denver, CO 80212
$4,215,000
- 7 Beds
- 8 Baths
- 7,781 sq. ft.
- Single family
- Active
Listed by:the highland teamJill@HighlandDevelopmentCo.com,303-912-0606
Office:compass - denver
MLS#:3810471
Source:ML
Price summary
- Price:$4,215,000
- Price per sq. ft.:$541.7
About this home
Elevated Highlands Living with Unrivaled Views! Discover refined sophistication in this newly completed urban estate, offering over 7,700 SF of modern luxury on a premier 11,000+ SF lot in West Highlands. Designed for elegant entertaining and effortless daily living, the home captures sweeping views of Sloan’s Lake, the Rocky Mountains, and downtown Denver. Inside, every detail speaks of quality and design excellence. The expansive floor plan showcases 7 bedrooms, 8 bathrooms, dual home offices with outdoor access, and a show-stopping primary suite featuring a private terrace, a spa-worthy bath with soaking tub, steam shower, dual vanities, and an oversized walk-in closet that feels like a boutique. A chef’s kitchen truly delights with quartz countertops, premium appliances, a butcher block island, café windows that open to the patio, a caterer’s kitchen, and a built-in coffee bar. Seamlessly connected, the kitchen flows into the Great Room with soaring 10-foot ceilings, floor-to-ceiling glass, and a dramatic fireplace, creating the ultimate indoor-outdoor lifestyle. Outdoor living is unmatched, with multiple private terraces, a covered patio for dining alfresco, and a spectacular rooftop retreat complete with a wet bar and panoramic vistas in every direction. The fully finished basement provides over 2,200 additional square feet, including a full second kitchen, home theater-style Great Room, fitness room/bedroom, two additional bedrooms, and a private exterior entrance—ideal for multi-generational living, an au pair suite, or short-term rental flexibility. Additional highlights include a 4+ car garage, state-of-the-art smart home systems, custom lighting, wide-plank hardwood flooring, and luxurious designer finishes throughout. Perfectly positioned just blocks from Sloan’s Lake, Highlands Square, and Tennyson Street’s finest shops, cafés, and restaurants, this residence is more than a home—it’s a lifestyle statement, offering the pinnacle of Denver luxury living.
Contact an agent
Home facts
- Year built:2025
- Listing Id #:3810471
Rooms and interior
- Bedrooms:7
- Total bathrooms:8
- Full bathrooms:4
- Half bathrooms:1
- Living area:7,781 sq. ft.
Heating and cooling
- Cooling:Central Air
- Heating:Forced Air
Structure and exterior
- Roof:Composition
- Year built:2025
- Building area:7,781 sq. ft.
- Lot area:0.26 Acres
Schools
- High school:North
- Middle school:Skinner
- Elementary school:Edison
Utilities
- Water:Public
- Sewer:Public Sewer
Finances and disclosures
- Price:$4,215,000
- Price per sq. ft.:$541.7
- Tax amount:$5,811 (2024)
New listings near 4520 W Moncrieff Place
- New
 $805,000Active2 beds 3 baths1,670 sq. ft.
$805,000Active2 beds 3 baths1,670 sq. ft.5128 W 26th Avenue #102, Denver, CO 80212
MLS# 1754218Listed by: RE/MAX PROFESSIONALS - Coming Soon
 $900,000Coming Soon3 beds 3 baths
$900,000Coming Soon3 beds 3 baths735 Glencoe Street, Denver, CO 80220
MLS# 2182988Listed by: LIV SOTHEBY'S INTERNATIONAL REALTY - New
 $599,000Active1 beds 2 baths1,146 sq. ft.
$599,000Active1 beds 2 baths1,146 sq. ft.2001 Lincoln Street #1823, Denver, CO 80202
MLS# 4238337Listed by: KENTWOOD REAL ESTATE CHERRY CREEK - New
 $244,900Active3 beds 2 baths1,138 sq. ft.
$244,900Active3 beds 2 baths1,138 sq. ft.9725 E Harvard Avenue #447, Denver, CO 80231
MLS# 6943426Listed by: RE/MAX ALLIANCE - Open Fri, 6 to 8pmNew
 $450,000Active1 beds 2 baths888 sq. ft.
$450,000Active1 beds 2 baths888 sq. ft.2711 Welton Street #201, Denver, CO 80205
MLS# 1592746Listed by: BERKSHIRE HATHAWAY HOMESERVICES COLORADO, LLC - HIGHLANDS RANCH REAL ESTATE - New
 $315,000Active3 beds 1 baths784 sq. ft.
$315,000Active3 beds 1 baths784 sq. ft.4660 Williams Street, Denver, CO 80216
MLS# 4086053Listed by: COLORADO HOME REALTY - New
 $475,000Active3 beds 3 baths2,347 sq. ft.
$475,000Active3 beds 3 baths2,347 sq. ft.15842 E Warner Drive, Denver, CO 80239
MLS# 4137928Listed by: LPT REALTY - New
 $480,000Active4 beds 4 baths2,415 sq. ft.
$480,000Active4 beds 4 baths2,415 sq. ft.7925 W Layton Avenue #507, Littleton, CO 80123
MLS# 5338031Listed by: RE/MAX PROFESSIONALS - Coming SoonOpen Sat, 11am to 1pm
 $1,299,000Coming Soon5 beds 4 baths
$1,299,000Coming Soon5 beds 4 baths1316 Cook Street, Denver, CO 80206
MLS# 9729624Listed by: THE AGENCY - DENVER
