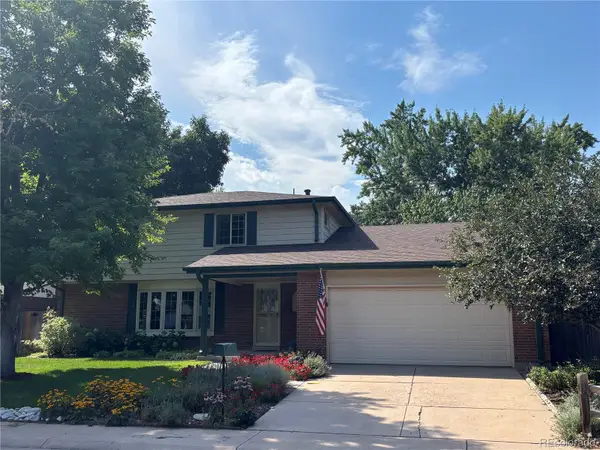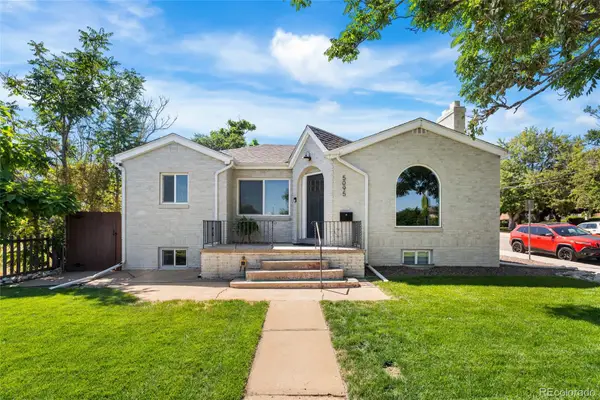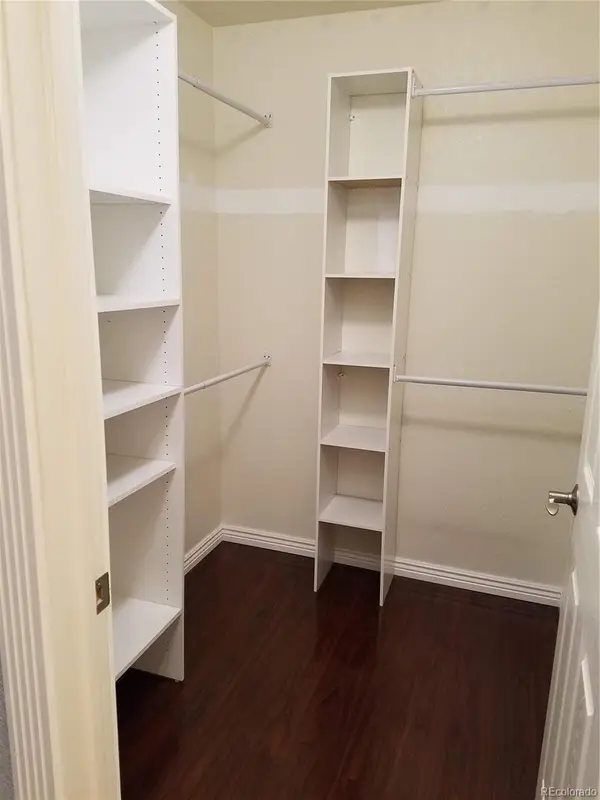735 Glencoe Street, Denver, CO 80220
Local realty services provided by:LUX Denver ERA Powered

735 Glencoe Street,Denver, CO 80220
$900,000
- 3 Beds
- 3 Baths
- 2,245 sq. ft.
- Single family
- Active
Listed by:christine nicholsoncnicholson@livsothebysrealty.com,720-319-5591
Office:liv sotheby's international realty
MLS#:2182988
Source:ML
Price summary
- Price:$900,000
- Price per sq. ft.:$400.89
About this home
This beautiful Cape Cod home perfectly blends timeless character with modern updates and sits on one of the most sought-after blocks in the neighborhood. Just steps from the award-winning Carson Elementary School and Robinson Park—with its playground, summer movie nights, sledding hill, and Denver Tennis Club—you’ll love the unbeatable location. Inside, the main floor welcomes you with a bright, spacious living room featuring a wood-burning fireplace, natural hardwood floors, and French doors opening to an enclosed patio and expansive backyard—perfect for seamless indoor-outdoor entertaining. A formal dining room with classic built-ins sets the stage for gatherings, while the kitchen has stainless steel appliances, including a Bosch dishwasher, stylish flooring, and ample storage. Completing the main level is a newly added powder room, designed for convenience and style. Upstairs, you’ll find two spacious, light-filled bedrooms—each with dual closets and charming window seats with built-in storage—flanking a beautifully remodeled full bathroom with modern finishes and a bidet. The lower level is a private retreat featuring a secluded bedroom with an egress window, a walk-in closet, and built-ins, plus a 3/4 bath and adjacent laundry room. This lower level also includes a private living area, ideal for movie nights or hosting guests. Step outside to a backyard oasis with mature landscaping and multiple spaces for entertaining or relaxing. The detached two-car garage includes a Level 2 electric vehicle charging station with capacity to add a second charger. Nestled in a warm and welcoming community this home offers an unmatched lifestyle. Enjoy nearby dining, shopping, and entertainment at 9th & Colorado, with easy access to parks, schools, hospitals, and just a quick 15-minute drive to downtown Denver. Professional photos coming soon.
Contact an agent
Home facts
- Year built:1946
- Listing Id #:2182988
Rooms and interior
- Bedrooms:3
- Total bathrooms:3
- Full bathrooms:1
- Half bathrooms:1
- Living area:2,245 sq. ft.
Heating and cooling
- Cooling:Air Conditioning-Room, Central Air
- Heating:Forced Air
Structure and exterior
- Roof:Composition
- Year built:1946
- Building area:2,245 sq. ft.
- Lot area:0.14 Acres
Schools
- High school:George Washington
- Middle school:Hill
- Elementary school:Carson
Utilities
- Water:Public
- Sewer:Public Sewer
Finances and disclosures
- Price:$900,000
- Price per sq. ft.:$400.89
- Tax amount:$4,766 (2024)
New listings near 735 Glencoe Street
- New
 $369,000Active1 beds 1 baths960 sq. ft.
$369,000Active1 beds 1 baths960 sq. ft.277 N Broadway #401, Denver, CO 80203
MLS# 2427399Listed by: COLORADO HOME REALTY - New
 $725,000Active4 beds 3 baths3,331 sq. ft.
$725,000Active4 beds 3 baths3,331 sq. ft.7022 E Mexico Avenue, Denver, CO 80224
MLS# 6851653Listed by: HOMESMART - Coming Soon
 $875,000Coming Soon5 beds 3 baths
$875,000Coming Soon5 beds 3 baths6705 E Harvard Avenue, Denver, CO 80224
MLS# 9035568Listed by: MODUS REAL ESTATE - New
 $649,000Active4 beds 3 baths2,256 sq. ft.
$649,000Active4 beds 3 baths2,256 sq. ft.5095 Sherman Street, Denver, CO 80216
MLS# 2528269Listed by: HOMESMART REALTY - New
 $1,150,000Active4 beds 2 baths1,760 sq. ft.
$1,150,000Active4 beds 2 baths1,760 sq. ft.3443 E Wesley Avenue, Denver, CO 80210
MLS# 9195968Listed by: HOMESMART - New
 $1,197,000Active3 beds 3 baths2,056 sq. ft.
$1,197,000Active3 beds 3 baths2,056 sq. ft.1428 S Grant Street, Denver, CO 80210
MLS# 3097209Listed by: EXIT REALTY DTC, CHERRY CREEK, PIKES PEAK. - New
 $300,000Active1 beds 1 baths559 sq. ft.
$300,000Active1 beds 1 baths559 sq. ft.1425 N Washington Street #205, Denver, CO 80203
MLS# 4934350Listed by: COMPASS - DENVER - New
 $1,150,000Active3 beds 3 baths4,407 sq. ft.
$1,150,000Active3 beds 3 baths4,407 sq. ft.1718 N Gaylord Street, Denver, CO 80206
MLS# 5895473Listed by: BELLSTREET INC - Open Sat, 2 to 4pmNew
 $365,000Active3 beds 2 baths1,237 sq. ft.
$365,000Active3 beds 2 baths1,237 sq. ft.875 E 78th Avenue #39, Denver, CO 80229
MLS# 6202926Listed by: HOMESMART - Coming Soon
 $375,000Coming Soon2 beds 2 baths
$375,000Coming Soon2 beds 2 baths4385 S Balsam Street #202, Littleton, CO 80123
MLS# 6527500Listed by: HOMESMART

