4605 S S Yosemite Street #301, Denver, CO 80237
Local realty services provided by:LUX Denver ERA Powered
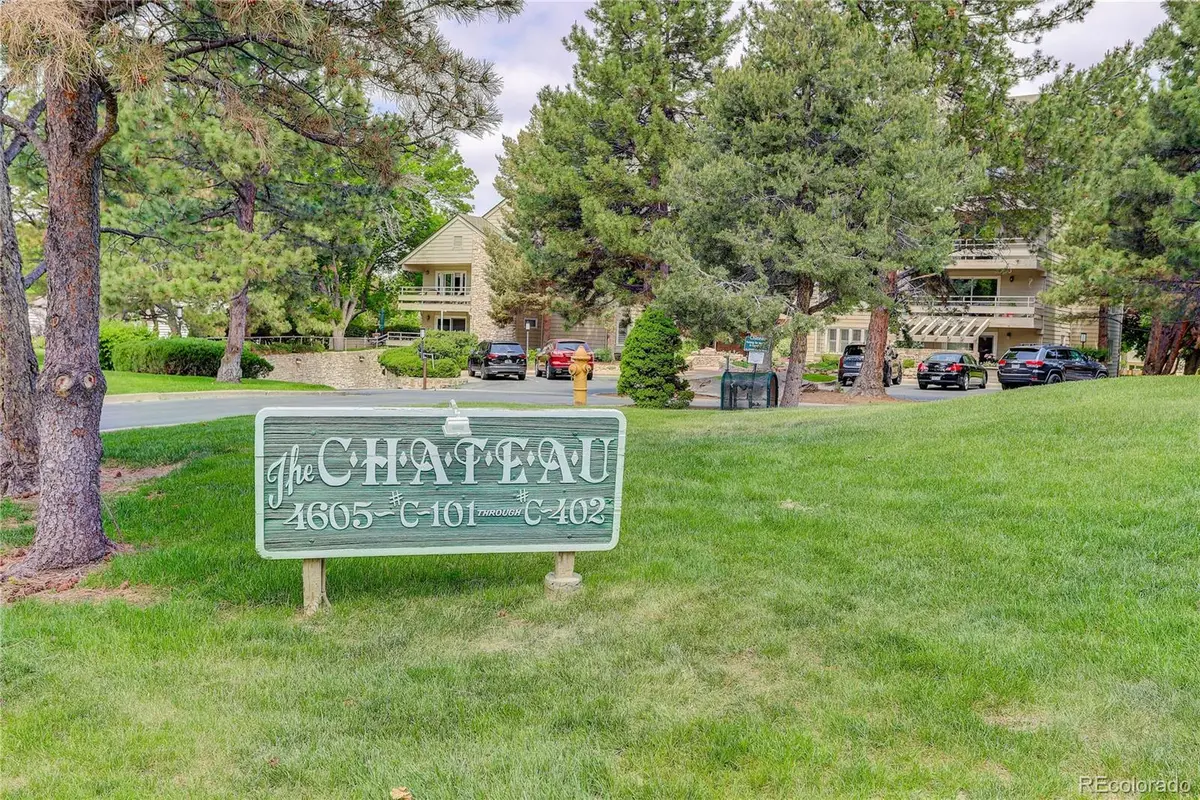
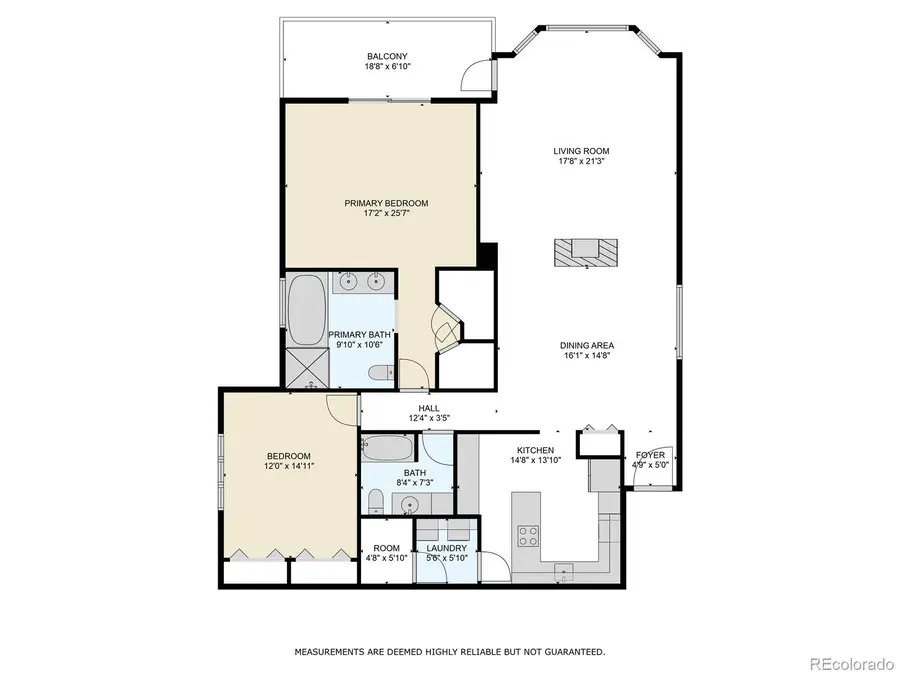
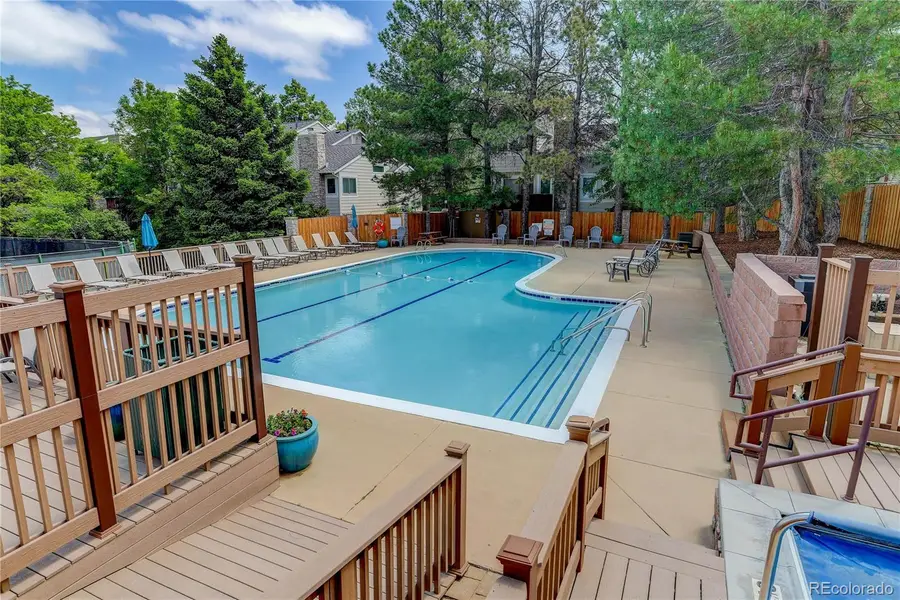
4605 S S Yosemite Street #301,Denver, CO 80237
$465,000
- - Beds
- - Baths
- 1,788 sq. ft.
- Condominium
- Active
Listed by:keely hawkKEELY.HAWK@CBREALTY.COM,303-522-0918
Office:coldwell banker realty 24
MLS#:2881139
Source:ML
Price summary
- Price:$465,000
- Price per sq. ft.:$260.07
- Monthly HOA dues:$825
About this home
Looking for your next home nestled within the coveted DTC Stony Brook development? The community offers supreme living experience tailored to those seeking sophistication and comfort. The floor plan is open and bright with southern exposure filling the space with natural light. The kitchen is open to the dining room and a great set up for entertainment. The kitchen offers granite counters, beautiful backsplash and undermount lighting. There is ample storage from the custom wall of cabinets, sure to impress. The dining room is spacious, inviting and accented with beautiful tile flooring. As you unwind in the living room, take note of the built-in entertainment center, a seamless blend of convenience and luxury, perfect for hosting gatherings or quiet evenings in. Step outside to the private covered patio, a tranquil retreat where morning coffee or evening relaxation becomes an everyday indulgence. Inside, through sliding glass doors, the primary bedroom suite beckons with dual walk-in lighted closets and an ensuite 5-piece bathroom, offering a sanctuary of peace and privacy. The second bedroom is spacious, as is the second full bathroom. The floor plan flows offering a comfortable lifestyle. Parking is effortless with two deeded spots in the underground garage, conveniently located next to the elevator, ensuring seamless access to your home, plus a storage unit for convenience. Embrace the ease of stair-free living and relish in proximity to a myriad of amenities, from a private pool for sunny days to tennis and pickleball courts plus clubhouse for gatherings. In addition, you’re located near I-25 and I-225 and to a multitude of great restaurants in the Denver Tech Center and so much more. Light rail is accessible for trips downtown or to the airport. Shopping and recreation are also nearby. Some images have been virtually staged.
Contact an agent
Home facts
- Year built:1982
- Listing Id #:2881139
Rooms and interior
- Living area:1,788 sq. ft.
Heating and cooling
- Cooling:Central Air
- Heating:Forced Air, Natural Gas
Structure and exterior
- Roof:Composition
- Year built:1982
- Building area:1,788 sq. ft.
Schools
- High school:Thomas Jefferson
- Middle school:Hamilton
- Elementary school:Holm
Utilities
- Water:Public
- Sewer:Public Sewer
Finances and disclosures
- Price:$465,000
- Price per sq. ft.:$260.07
- Tax amount:$2,578 (2023)
New listings near 4605 S S Yosemite Street #301
- New
 $600,000Active2 beds 2 baths1,389 sq. ft.
$600,000Active2 beds 2 baths1,389 sq. ft.1225 N Emerson Street #B, Denver, CO 80218
MLS# 4113432Listed by: LIVE WEST REALTY - New
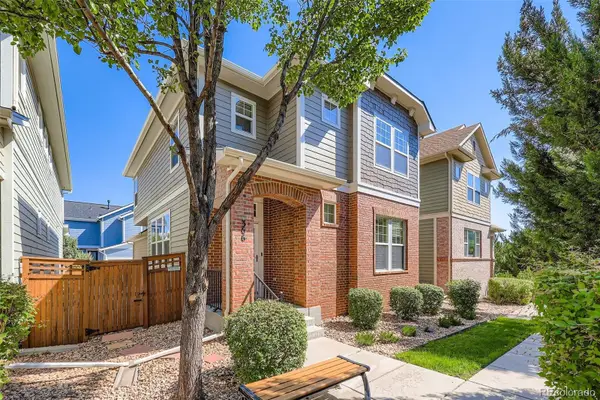 $725,000Active3 beds 4 baths2,665 sq. ft.
$725,000Active3 beds 4 baths2,665 sq. ft.366 Dallas Street, Denver, CO 80230
MLS# 7758220Listed by: EXP REALTY, LLC - Open Sat, 12 to 3pmNew
 $775,000Active3 beds 2 baths1,584 sq. ft.
$775,000Active3 beds 2 baths1,584 sq. ft.2727 W 34th Avenue, Denver, CO 80211
MLS# 5475809Listed by: MODUS REAL ESTATE - New
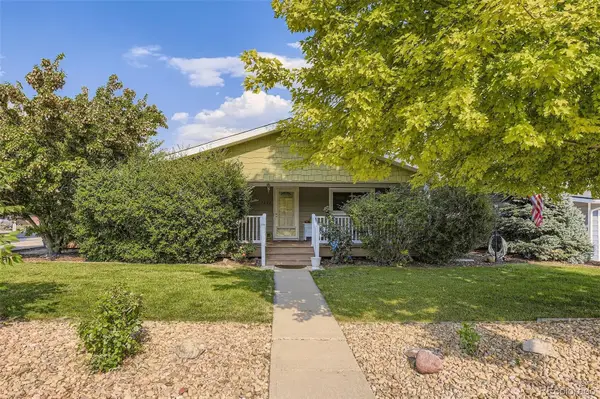 $545,000Active4 beds 3 baths2,727 sq. ft.
$545,000Active4 beds 3 baths2,727 sq. ft.7898 Applewood Lane, Denver, CO 80221
MLS# 9439521Listed by: HOME REAL ESTATE - Open Sat, 10am to 12pmNew
 $850,000Active4 beds 3 baths2,959 sq. ft.
$850,000Active4 beds 3 baths2,959 sq. ft.3212 S Magnolia Street, Denver, CO 80224
MLS# 1826392Listed by: LOKATION REAL ESTATE - New
 $250,000Active1 beds 1 baths698 sq. ft.
$250,000Active1 beds 1 baths698 sq. ft.2500 S York Street #115, Denver, CO 80210
MLS# 8260574Listed by: REAL BROKER, LLC DBA REAL - New
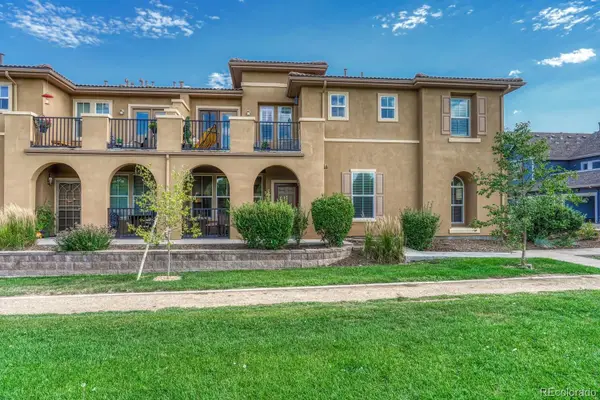 $375,000Active2 beds 2 baths970 sq. ft.
$375,000Active2 beds 2 baths970 sq. ft.7777 E 23rd Avenue #904, Denver, CO 80238
MLS# 9222732Listed by: REALTY ONE GROUP FIVE STAR - New
 $899,000Active2 beds 3 baths1,674 sq. ft.
$899,000Active2 beds 3 baths1,674 sq. ft.1584 S Clarkson Street, Denver, CO 80210
MLS# 1611312Listed by: EXIT REALTY DTC, CHERRY CREEK, PIKES PEAK. - New
 $439,000Active2 beds 1 baths1,331 sq. ft.
$439,000Active2 beds 1 baths1,331 sq. ft.2299 W Tennessee Avenue, Denver, CO 80223
MLS# 5330275Listed by: ALL PRO REALTY INC - Open Fri, 4:30 to 6:30pmNew
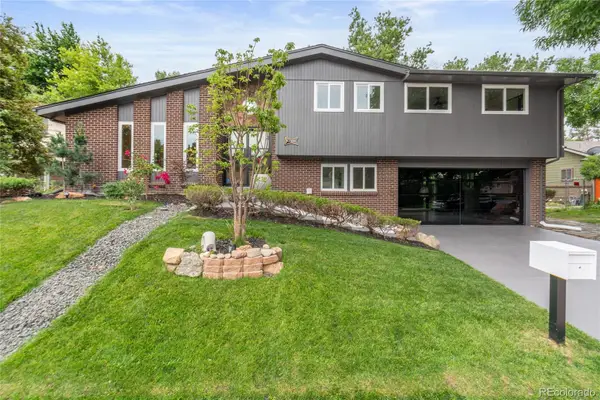 $969,000Active4 beds 3 baths2,909 sq. ft.
$969,000Active4 beds 3 baths2,909 sq. ft.10000 E Ohio Ave, Denver, CO 80247
MLS# 8015500Listed by: COLDWELL BANKER GLOBAL LUXURY DENVER

