6600 Lowell Boulevard, Denver, CO 80221
Local realty services provided by:ERA Shields Real Estate

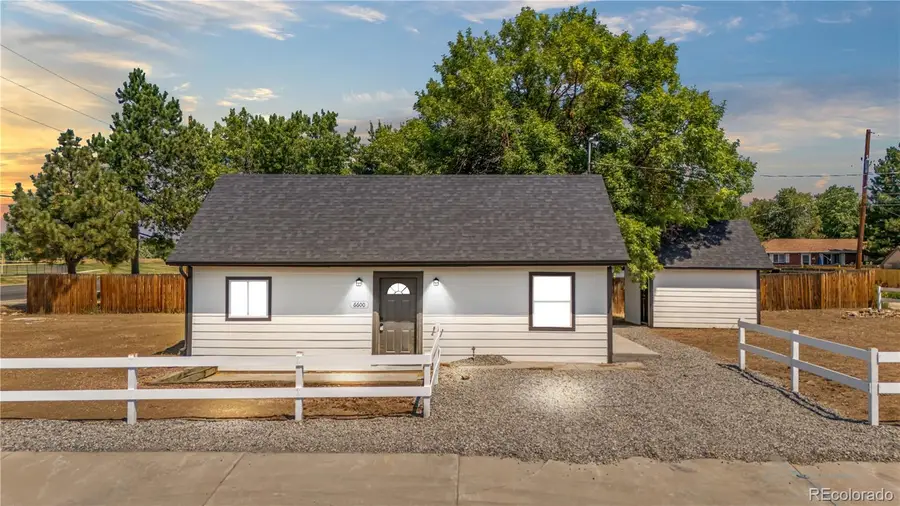
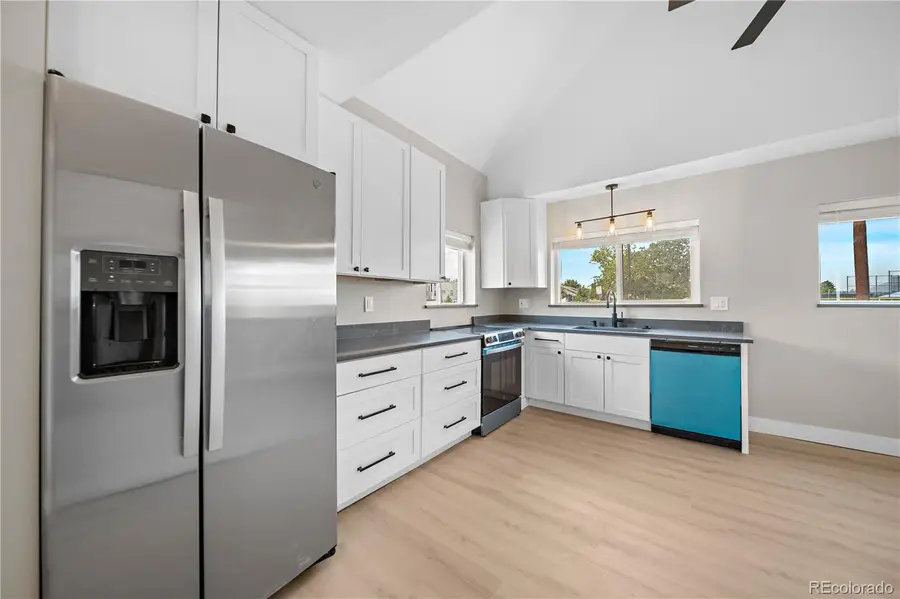
6600 Lowell Boulevard,Denver, CO 80221
$369,900
- 2 Beds
- 1 Baths
- 528 sq. ft.
- Single family
- Active
Listed by:duane rademacherduane@milehighrealestate.us,303-550-3173
Office:mile high real estate
MLS#:5151836
Source:ML
Price summary
- Price:$369,900
- Price per sq. ft.:$700.57
About this home
Fully Remodeled & Move-In Ready – Modern Comfort on a Huge Corner Lot!
This completely remodeled 2-bedroom, 1-bath ranch-style home offers stylish, efficient living on one level with 528 thoughtfully designed square feet — and sits on a generous 8,534 square foot corner lot with endless potential.
Every inch of this home is brand new: from the furnace, central A/C, on demand water heater, to the electrical, drywall, paint, flooring, and more. Step inside to find bright and modern living spaces with new LVP flooring, sleek white shaker cabinets, soft-close drawers and doors, gray quartz countertops, and all-new stainless steel appliances including a side-by-side fridge, radiant cooktop range, dishwasher, and garbage disposal.
The open family room and kitchen layout make the most of the space, and the fully updated full bathroom complements the two cozy bedrooms. Outside, the exterior has been refreshed with new siding and paint, a new fence, and a flat, graded yard with decorative rock surround — leaving the center ready for your personal landscaping vision. And you won't want to miss your evening mountain view sunsets.
Whether you’re a first-time buyer, investor, or someone looking to downsize without compromising quality, this home offers turnkey living on a large lot with room to grow.
Don’t miss this rare opportunity — all the work has been done, and it’s ready for you to move in!
Contact an agent
Home facts
- Year built:1944
- Listing Id #:5151836
Rooms and interior
- Bedrooms:2
- Total bathrooms:1
- Full bathrooms:1
- Living area:528 sq. ft.
Heating and cooling
- Cooling:Central Air
- Heating:Forced Air
Structure and exterior
- Roof:Composition
- Year built:1944
- Building area:528 sq. ft.
- Lot area:0.2 Acres
Schools
- High school:Westminster
- Middle school:Josephine Hodgkins Leadership Academy
- Elementary school:Hodgkins
Utilities
- Water:Public
- Sewer:Public Sewer
Finances and disclosures
- Price:$369,900
- Price per sq. ft.:$700.57
- Tax amount:$2,042 (2024)
New listings near 6600 Lowell Boulevard
- Coming Soon
 $775,000Coming Soon3 beds 2 baths
$775,000Coming Soon3 beds 2 baths2727 W 34th Avenue, Denver, CO 80211
MLS# 5475809Listed by: MODUS REAL ESTATE - New
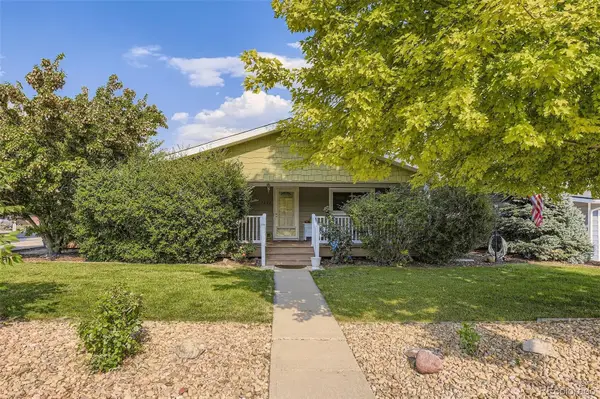 $545,000Active4 beds 3 baths2,727 sq. ft.
$545,000Active4 beds 3 baths2,727 sq. ft.7898 Applewood Lane, Denver, CO 80221
MLS# 9439521Listed by: HOME REAL ESTATE - Coming SoonOpen Sat, 10am to 12pm
 $850,000Coming Soon4 beds 3 baths
$850,000Coming Soon4 beds 3 baths3212 S Magnolia Street, Denver, CO 80224
MLS# 1826392Listed by: LOKATION REAL ESTATE - New
 $250,000Active1 beds 1 baths698 sq. ft.
$250,000Active1 beds 1 baths698 sq. ft.2500 S York Street #115, Denver, CO 80210
MLS# 8260574Listed by: REAL BROKER, LLC DBA REAL - New
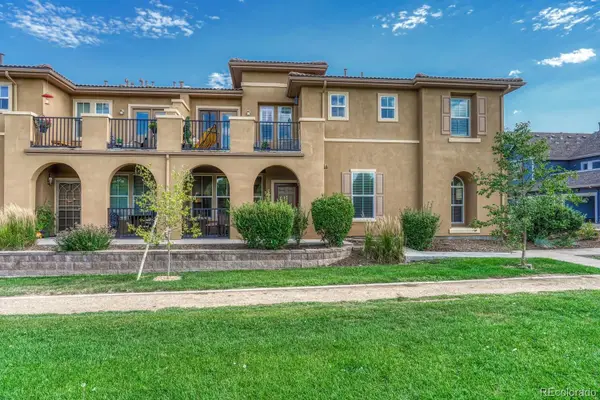 $375,000Active2 beds 2 baths970 sq. ft.
$375,000Active2 beds 2 baths970 sq. ft.7777 E 23rd Avenue #904, Denver, CO 80238
MLS# 9222732Listed by: REALTY ONE GROUP FIVE STAR - Coming Soon
 $899,000Coming Soon2 beds 3 baths
$899,000Coming Soon2 beds 3 baths1584 S Clarkson Street, Denver, CO 80210
MLS# 1611312Listed by: EXIT REALTY DTC, CHERRY CREEK, PIKES PEAK. - New
 $439,000Active2 beds 1 baths1,331 sq. ft.
$439,000Active2 beds 1 baths1,331 sq. ft.2299 W Tennessee Avenue, Denver, CO 80223
MLS# 5330275Listed by: ALL PRO REALTY INC - Open Fri, 4:30 to 6:30pmNew
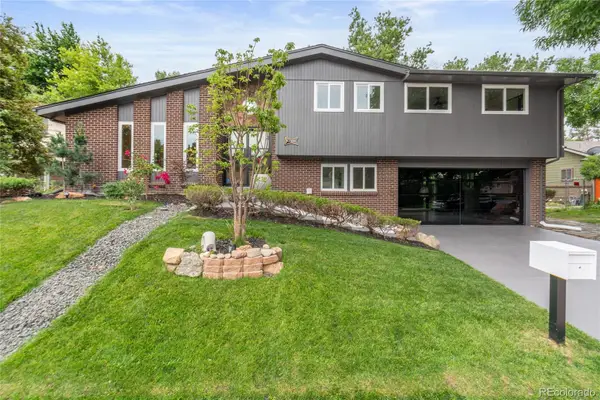 $969,000Active4 beds 3 baths2,909 sq. ft.
$969,000Active4 beds 3 baths2,909 sq. ft.10000 E Ohio Ave, Denver, CO 80247
MLS# 8015500Listed by: COLDWELL BANKER GLOBAL LUXURY DENVER - Coming Soon
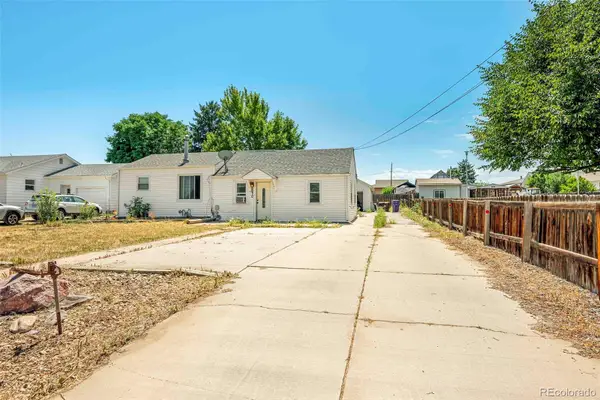 $525,000Coming Soon4 beds 3 baths
$525,000Coming Soon4 beds 3 baths2670 W Bates Avenue, Denver, CO 80236
MLS# 9468657Listed by: KELLER WILLIAMS PREFERRED REALTY - New
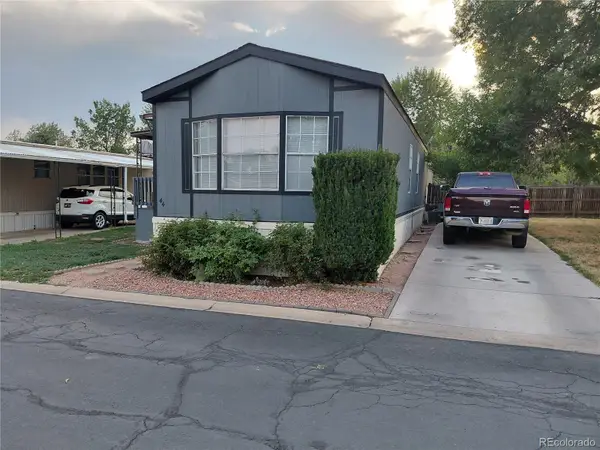 $80,000Active2 beds 1 baths1,056 sq. ft.
$80,000Active2 beds 1 baths1,056 sq. ft.860 W 132nd Avenue, Denver, CO 80234
MLS# 3305328Listed by: JPAR MODERN REAL ESTATE
