7000 Avrum Drive, Denver, CO 80221
Local realty services provided by:RONIN Real Estate Professionals ERA Powered
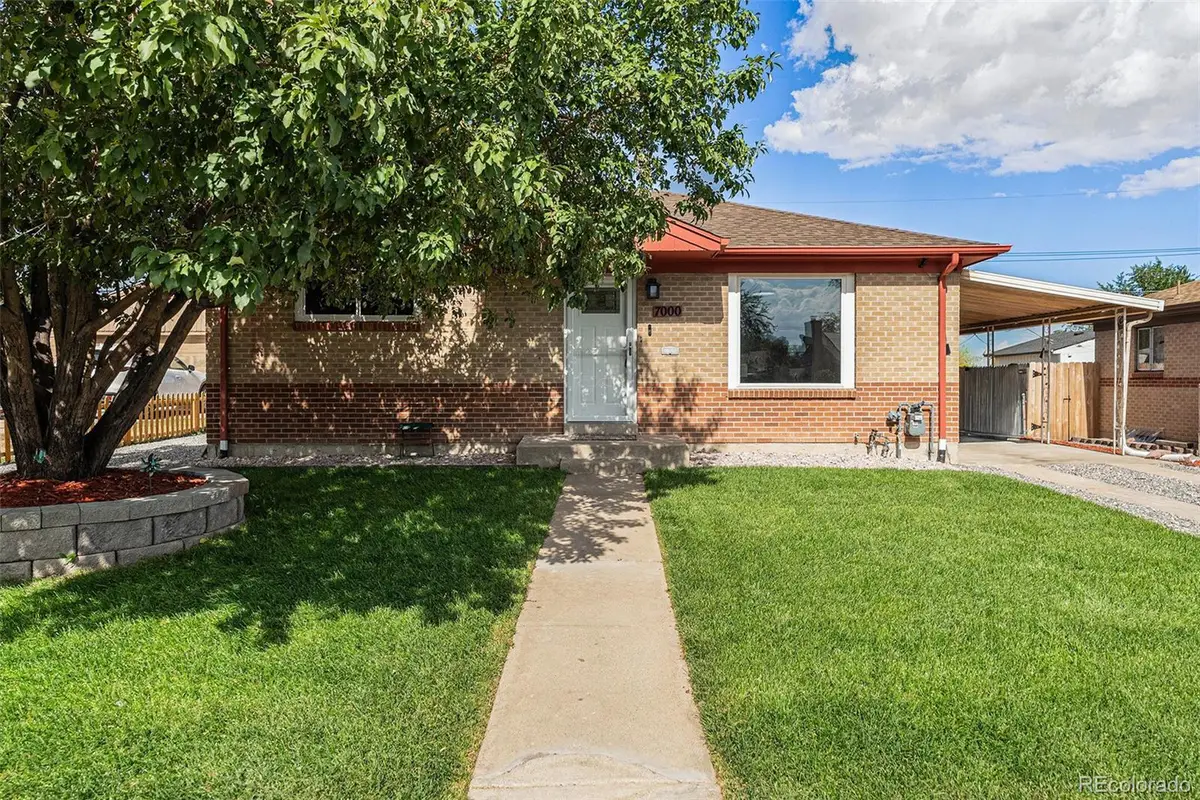
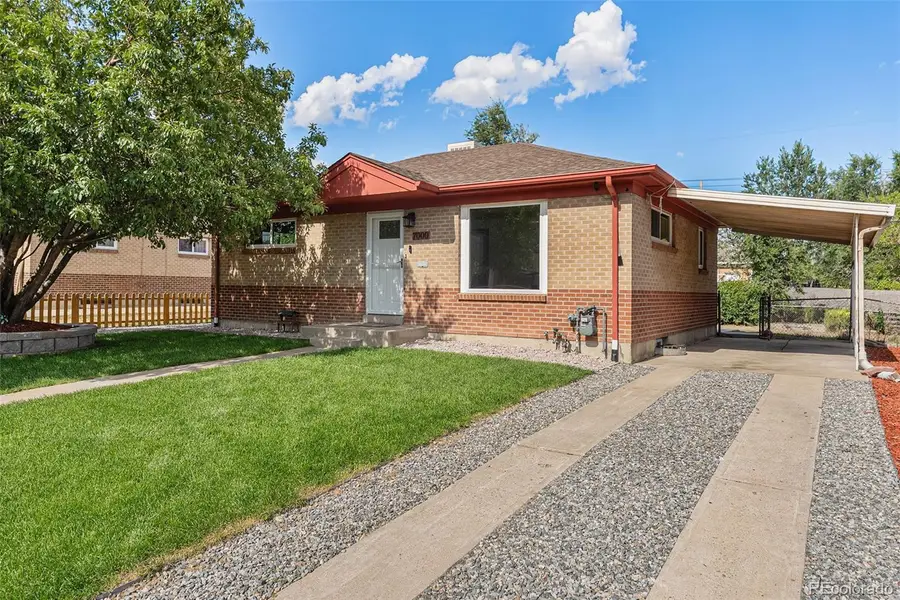
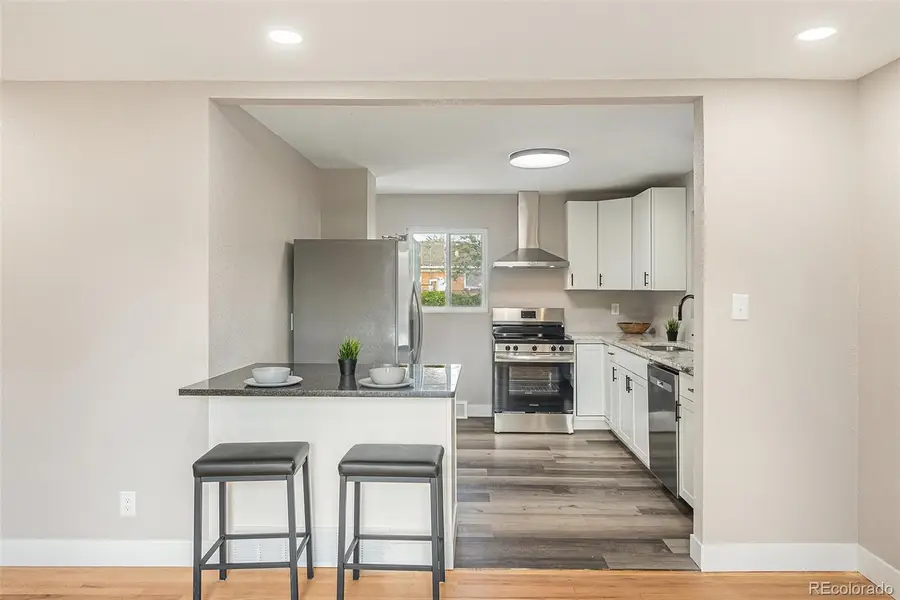
Upcoming open houses
- Sat, Aug 2311:00 am - 02:00 pm
Listed by:felecia montoya720-324-6753
Office:8z real estate
MLS#:6814720
Source:ML
Price summary
- Price:$520,000
- Price per sq. ft.:$305.88
About this home
This beautifully remodeled brick ranch shines with updates inside and out. From the freshly landscaped yard with new sod and rock to the newly poured concrete patio and spacious backyard, this home is designed for gatherings, play, and relaxation.
Step inside to a stunning new kitchen featuring all-new cabinetry, granite countertops, an island with seating and storage, and brand-new appliances. Every detail has been refreshed, including new windows, exterior doors, LED lighting, bedroom doors, and fully remodeled bathrooms with new tile, vanities, and hardware.
The finished basement adds even more living space with new laminate flooring, a second family room, and two additional bedrooms. Outside, you’ll appreciate the covered carport, large storage shed, and plenty of room for your lifestyle needs.
With easy highway access, nearby shopping and dining, and quick access to the light rail, this home makes commuting to Denver or Boulder a breeze—plus, you’re just minutes from the outdoor activities Colorado is known for. Truly move-in ready, this home offers both style and convenience—you won’t be disappointed!
Contact an agent
Home facts
- Year built:1956
- Listing Id #:6814720
Rooms and interior
- Bedrooms:4
- Total bathrooms:2
- Full bathrooms:1
- Living area:1,700 sq. ft.
Heating and cooling
- Cooling:Central Air
- Heating:Forced Air
Structure and exterior
- Roof:Composition
- Year built:1956
- Building area:1,700 sq. ft.
- Lot area:0.14 Acres
Schools
- High school:Westminster
- Middle school:Shaw Heights
- Elementary school:F.M. Day
Utilities
- Water:Public
- Sewer:Public Sewer
Finances and disclosures
- Price:$520,000
- Price per sq. ft.:$305.88
- Tax amount:$3,150 (2024)
New listings near 7000 Avrum Drive
- New
 $130,000Active0.15 Acres
$130,000Active0.15 Acres3831 W 3rd Avenue, Denver, CO 80219
MLS# 4547086Listed by: SENDERHAUF REAL ESTATE, LLC
- New
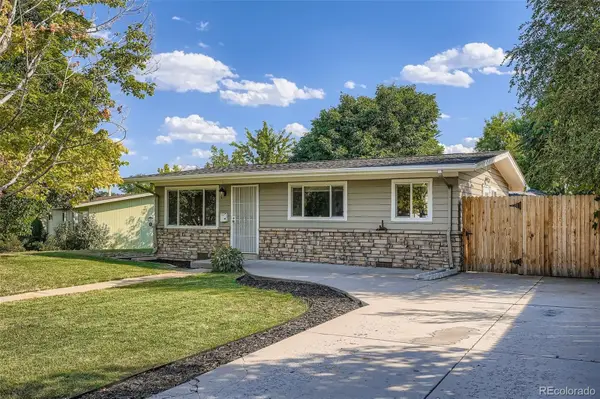 $450,000Active2 beds 1 baths835 sq. ft.
$450,000Active2 beds 1 baths835 sq. ft.735 S Peterson Way, Denver, CO 80223
MLS# 7712458Listed by: CACHE REALTY GROUP LLC
- Open Sat, 12am to 2pmNew
 $950,000Active4 beds 2 baths2,072 sq. ft.
$950,000Active4 beds 2 baths2,072 sq. ft.2388 Grape Street, Denver, CO 80207
MLS# 4916060Listed by: COMPASS - DENVER
- New
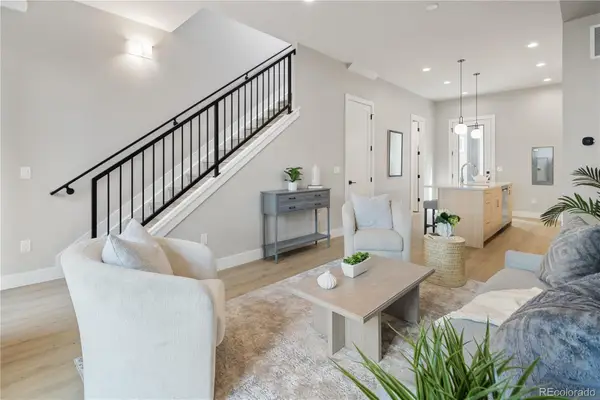 $479,000Active2 beds 3 baths1,060 sq. ft.
$479,000Active2 beds 3 baths1,060 sq. ft.4815 N Tejon Street, Denver, CO 80221
MLS# 1739784Listed by: MODUS REAL ESTATE
- Open Sun, 12 to 2pmNew
 $1,059,000Active2 beds 3 baths2,004 sq. ft.
$1,059,000Active2 beds 3 baths2,004 sq. ft.1684 Fillmore Street, Denver, CO 80206
MLS# 2001919Listed by: LIV SOTHEBY'S INTERNATIONAL REALTY
- New
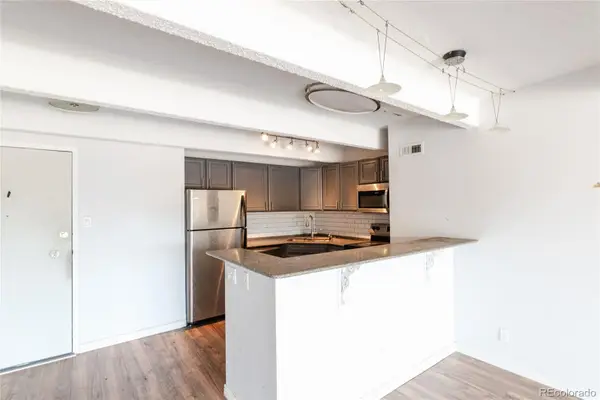 $165,000Active2 beds 2 baths1,050 sq. ft.
$165,000Active2 beds 2 baths1,050 sq. ft.8060 E Girard Avenue #520, Denver, CO 80231
MLS# 2172941Listed by: MB SUMMERS REALTY
- Coming Soon
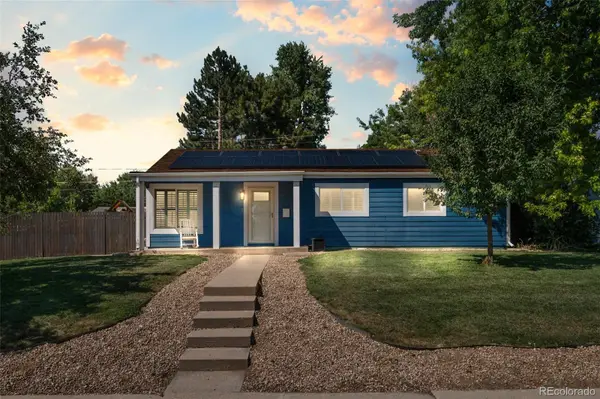 $750,000Coming Soon5 beds 2 baths
$750,000Coming Soon5 beds 2 baths4501 E Utah Place, Denver, CO 80222
MLS# 2758413Listed by: 8Z REAL ESTATE
- New
 $550,000Active2 beds 1 baths760 sq. ft.
$550,000Active2 beds 1 baths760 sq. ft.361 N Grant Street, Denver, CO 80203
MLS# 6259216Listed by: COLDWELL BANKER GLOBAL LUXURY DENVER
- New
 $625,000Active2 beds 3 baths2,412 sq. ft.
$625,000Active2 beds 3 baths2,412 sq. ft.1600 S Quebec Way #67, Denver, CO 80231
MLS# 6398913Listed by: PARAGON REALTY SALES LLC
