735 S Peterson Way, Denver, CO 80223
Local realty services provided by:ERA Teamwork Realty
735 S Peterson Way,Denver, CO 80223
$450,000
- 2 Beds
- 1 Baths
- 835 sq. ft.
- Single family
- Active
Listed by:susan r pendergraftsusan.pendergraft@comcast.net,303-881-5722
Office:cache realty group llc.
MLS#:7712458
Source:ML
Price summary
- Price:$450,000
- Price per sq. ft.:$538.92
About this home
This updated Athmar Park home blends modern upgrades with exceptional outdoor living. Inside, the newly renovated kitchen steals the show with a spacious island, sleek handleless cabinets, and granite countertops — the perfect combination of form and function. Refinished hardwood floors flow throughout, creating a warm, inviting backdrop for everyday living. This home features a new roof on both the house and garage along with beautifully crafted Hunter Douglas blinds throughout.
Though a two-bedroom, one-bath layout, the property lives large thanks to its expansive outdoor spaces. Enjoy summer evenings on the generous patio, or retreat to the oversized backyard that offers endless possibilities for entertaining, gardening, or simply relaxing.
One of the home’s standout features is the oversized finished two-car garage — drywalled and ready to be more than just storage. Whether you dream of a personal gym, creative workshop, or hobbyist’s haven, this garage delivers rare flexibility in the heart of Denver.
Set in Athmar Park, you’ll have easy access to Huston Lake Park’s trails, courts, and open green space, with quick connections to downtown Denver, South Broadway, and the Santa Fe Arts District for dining, culture, and nightlife. Commuters will love the proximity to I-25 and light rail, while outdoor enthusiasts can explore nearby Barnum Park and the South Platte River Trail.
This home offers the best of both worlds: modern living, versatile space, and a vibrant community just minutes from the city.
Contact an agent
Home facts
- Year built:1953
- Listing ID #:7712458
Rooms and interior
- Bedrooms:2
- Total bathrooms:1
- Full bathrooms:1
- Living area:835 sq. ft.
Heating and cooling
- Cooling:Evaporative Cooling
- Heating:Forced Air
Structure and exterior
- Roof:Composition
- Year built:1953
- Building area:835 sq. ft.
- Lot area:0.16 Acres
Schools
- High school:Abraham Lincoln
- Middle school:Grant
- Elementary school:Goldrick
Utilities
- Water:Public
- Sewer:Public Sewer
Finances and disclosures
- Price:$450,000
- Price per sq. ft.:$538.92
- Tax amount:$2,359 (2024)
New listings near 735 S Peterson Way
- New
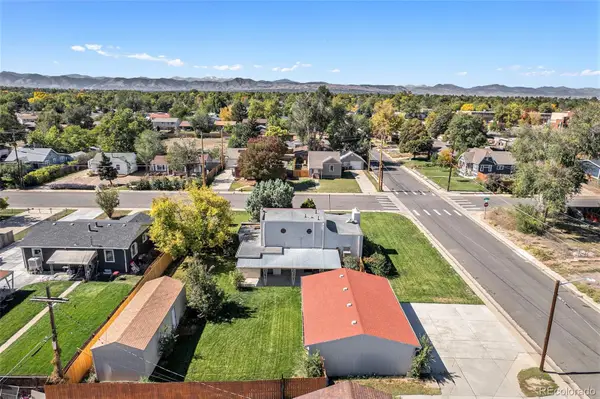 $500,000Active2 beds 2 baths2,058 sq. ft.
$500,000Active2 beds 2 baths2,058 sq. ft.1400 S Knox Court, Denver, CO 80219
MLS# 3149522Listed by: KELLER WILLIAMS DTC - New
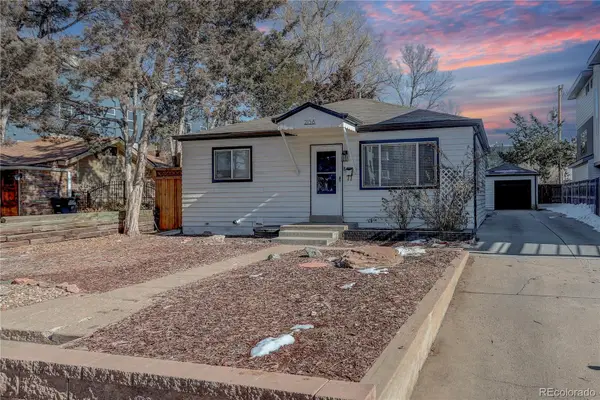 $529,900Active2 beds 2 baths1,116 sq. ft.
$529,900Active2 beds 2 baths1,116 sq. ft.2158 S Ash Street, Denver, CO 80222
MLS# 6763346Listed by: COLDWELL BANKER REALTY 44 - Coming Soon
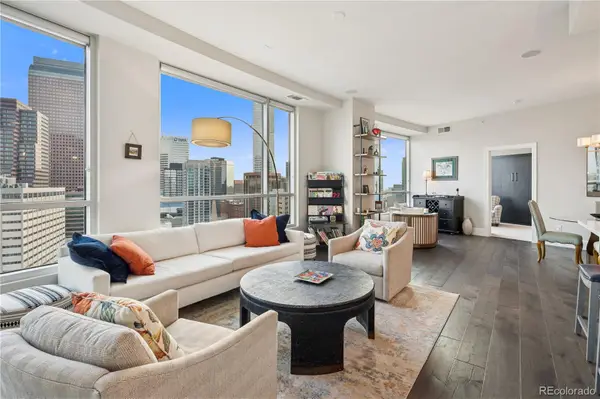 $760,000Coming Soon2 beds 3 baths
$760,000Coming Soon2 beds 3 baths2001 Lincoln Street #1810, Denver, CO 80202
MLS# 7864178Listed by: LIV SOTHEBY'S INTERNATIONAL REALTY - New
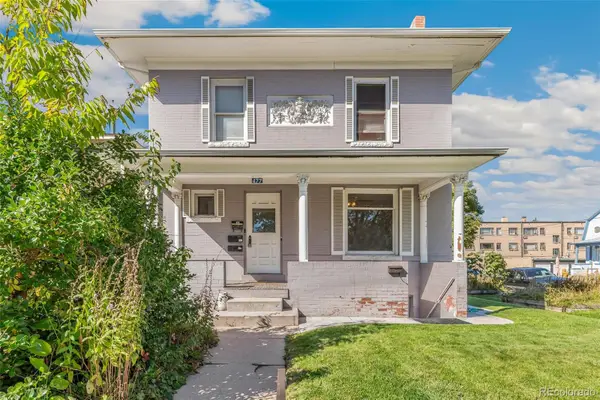 $775,000Active3 beds 4 baths2,262 sq. ft.
$775,000Active3 beds 4 baths2,262 sq. ft.477 N Pennsylvania Street, Denver, CO 80203
MLS# 4179093Listed by: NORTHPEAK COMMERCIAL ADVISORS, LLC - Coming Soon
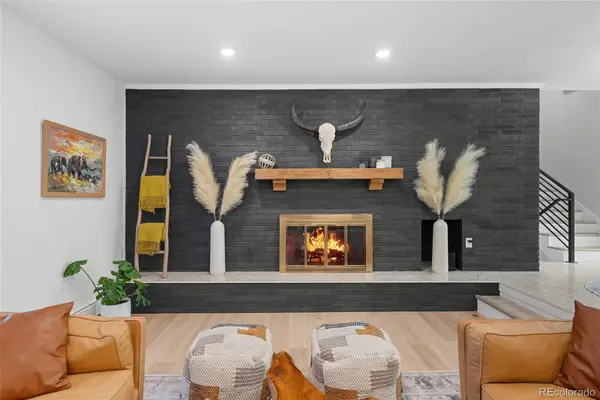 $1,270,000Coming Soon4 beds 4 baths
$1,270,000Coming Soon4 beds 4 baths6504 E Milan Place, Denver, CO 80237
MLS# 4374873Listed by: KELLER WILLIAMS INTEGRITY REAL ESTATE LLC - Coming Soon
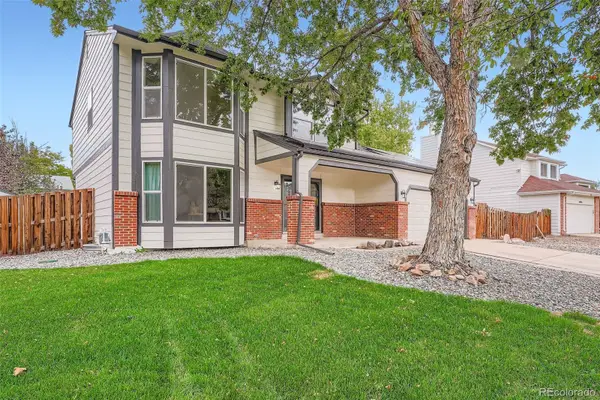 $569,900Coming Soon4 beds 4 baths
$569,900Coming Soon4 beds 4 baths19075 E 45th Avenue, Denver, CO 80249
MLS# 9342954Listed by: RE/MAX PROFESSIONALS - New
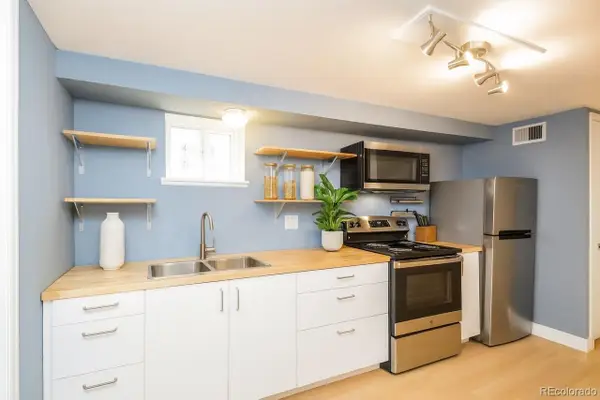 $225,000Active1 beds 1 baths541 sq. ft.
$225,000Active1 beds 1 baths541 sq. ft.1310 N Corona Street #A, Denver, CO 80218
MLS# 2419883Listed by: ATLAS REAL ESTATE GROUP - Coming Soon
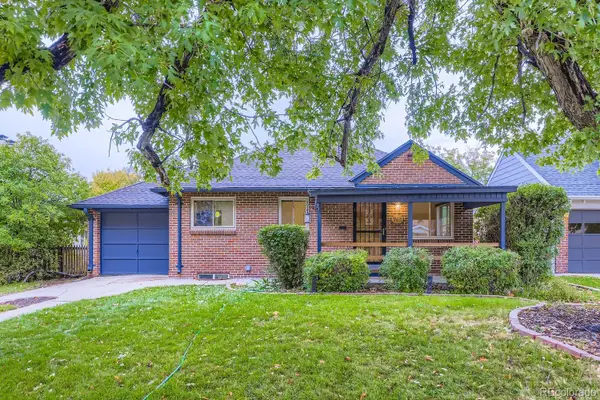 $735,000Coming Soon3 beds 2 baths
$735,000Coming Soon3 beds 2 baths742 Ivanhoe Street, Denver, CO 80220
MLS# 5704391Listed by: JPAR MODERN REAL ESTATE - Coming SoonOpen Sun, 1am to 3pm
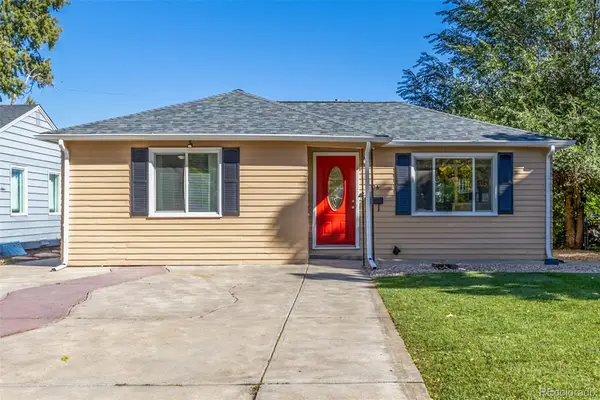 $525,000Coming Soon3 beds 2 baths
$525,000Coming Soon3 beds 2 baths4736 Wyandot Street, Denver, CO 80211
MLS# 7826369Listed by: DOWNTOWN PROPERTIES - Coming Soon
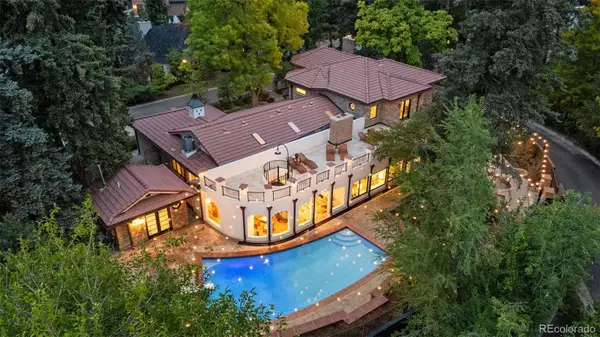 $4,200,000Coming Soon6 beds 6 baths
$4,200,000Coming Soon6 beds 6 baths2111 E Alameda Avenue, Denver, CO 80209
MLS# 2460821Listed by: CENTURY 21 MOORE REAL ESTATE
