782 Holly Street, Denver, CO 80220
Local realty services provided by:ERA Teamwork Realty
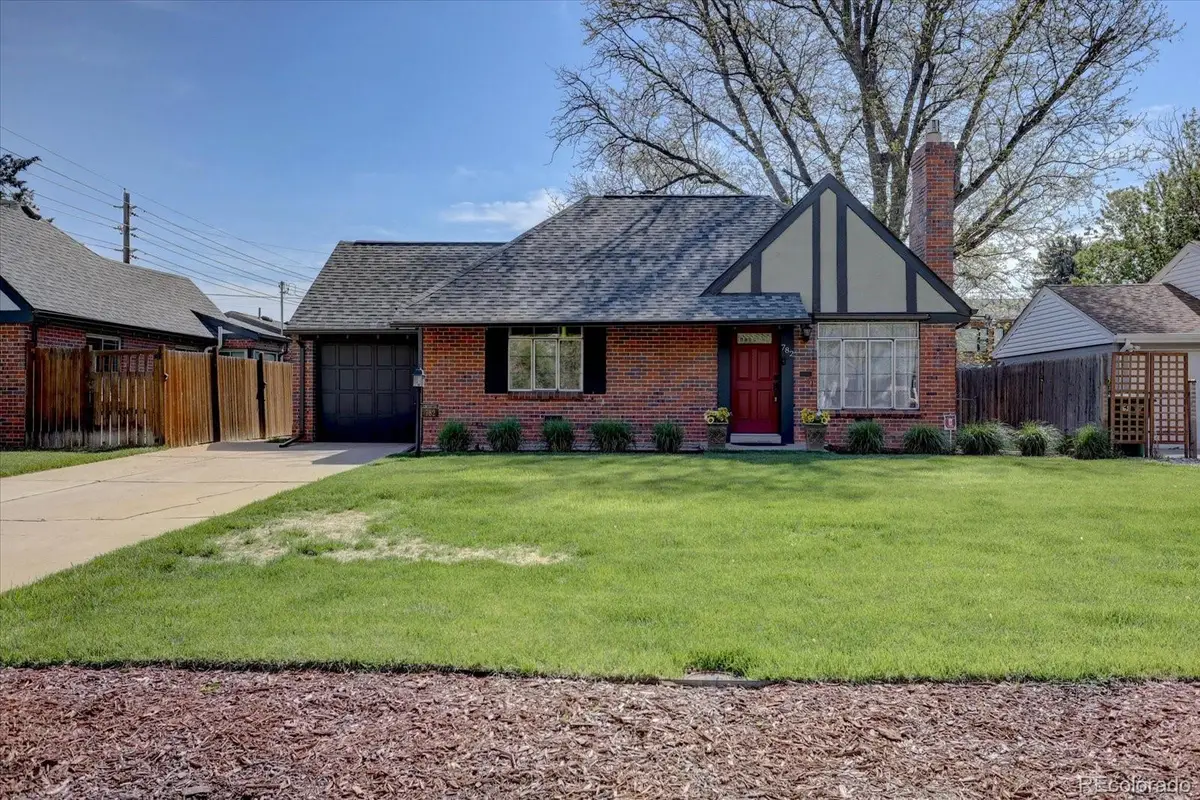


782 Holly Street,Denver, CO 80220
$615,000
- 4 Beds
- 2 Baths
- 1,442 sq. ft.
- Single family
- Active
Listed by:loretta hernandezLorettaSellsDenver@gmail.com
Office:sterling real estate group inc
MLS#:2399535
Source:ML
Price summary
- Price:$615,000
- Price per sq. ft.:$426.49
About this home
Step into timeless charm with this beautifully updated Tudor-style gem nestled in the heart of Mayfair. From the striking red-brick exterior to the freshly painted trim, soffits, and shutters, this home exudes classic elegance with a fresh twist. A brand-new roof and meticulously maintained landscaping add to the impressive curb appeal. Inside, sunlight pours through the windows, highlighting the warm tones of real hardwood floors that grace most of the main level. The neutral color palette creates a calming backdrop for any décor style. The thoughtfully updated kitchen features a blend of open shelving, granite countertops, and a stylish subway tile backsplash—perfect for cooking enthusiasts. All kitchen appliances are newer and ready for your next culinary adventure. Downstairs, the partially finished basement offers two versatile rooms both with new carpeting, a laundry area, and a three-quarter bath. Newer swamp cooler keeps the home cool on hot days. Spacious fenced-in backyard with garden beds, a large covered patio, room to relax, entertain, or personalize to your heart’s content. Located just minutes from shopping, dining, a movie theater, and cozy coffee shops, this home delivers the best of both comfort and convenience. Best priced home in desirable Mayfair. Priced to sell, bring your buyers today!
Contact an agent
Home facts
- Year built:1941
- Listing Id #:2399535
Rooms and interior
- Bedrooms:4
- Total bathrooms:2
- Full bathrooms:1
- Living area:1,442 sq. ft.
Heating and cooling
- Cooling:Evaporative Cooling
- Heating:Hot Water
Structure and exterior
- Roof:Composition
- Year built:1941
- Building area:1,442 sq. ft.
- Lot area:0.16 Acres
Schools
- High school:George Washington
- Middle school:Hill
- Elementary school:Carson
Utilities
- Water:Public
- Sewer:Public Sewer
Finances and disclosures
- Price:$615,000
- Price per sq. ft.:$426.49
- Tax amount:$3,476 (2024)
New listings near 782 Holly Street
- New
 $60,000Active1 beds 1 baths600 sq. ft.
$60,000Active1 beds 1 baths600 sq. ft.1300 S Parker Road #106, Denver, CO 80231
MLS# 4420513Listed by: BEACON PROPERTY MANAGEMENT LLC - New
 $120,000Active1 beds 1 baths625 sq. ft.
$120,000Active1 beds 1 baths625 sq. ft.1306 S Parker Road #167, Denver, CO 80231
MLS# 4005076Listed by: BEACON PROPERTY MANAGEMENT LLC - Coming Soon
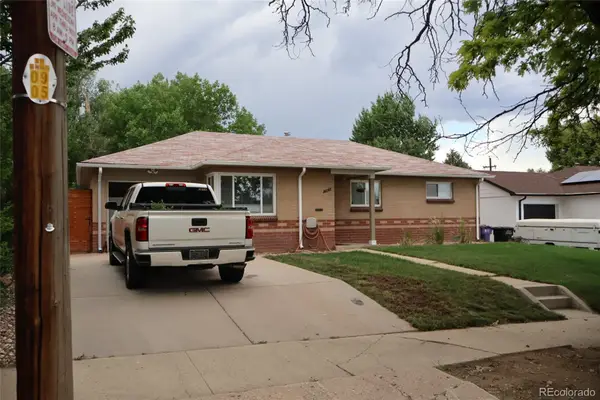 $484,500Coming Soon3 beds -- baths
$484,500Coming Soon3 beds -- baths1863 S Lowell Boulevard, Denver, CO 80219
MLS# 3248580Listed by: RESIDENT REALTY SOUTH METRO - Coming Soon
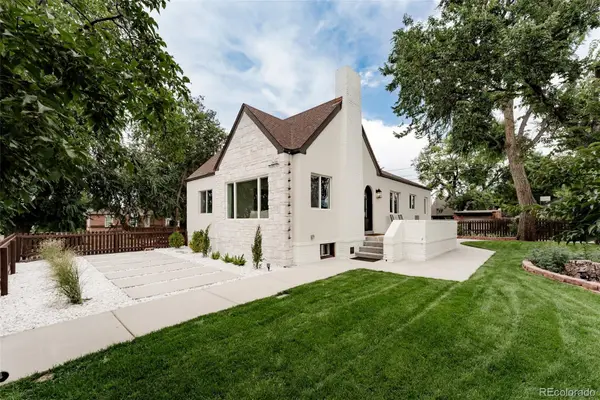 $979,999Coming Soon3 beds 3 baths
$979,999Coming Soon3 beds 3 baths2658 N Steele Street, Denver, CO 80205
MLS# 3504409Listed by: H&CO REAL ESTATE LLC - New
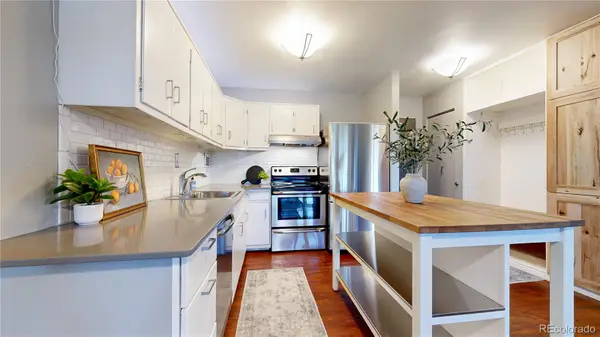 $285,000Active2 beds 2 baths1,019 sq. ft.
$285,000Active2 beds 2 baths1,019 sq. ft.1121 Albion Street #601, Denver, CO 80220
MLS# 2741626Listed by: THE GROUP INC - CENTERRA - New
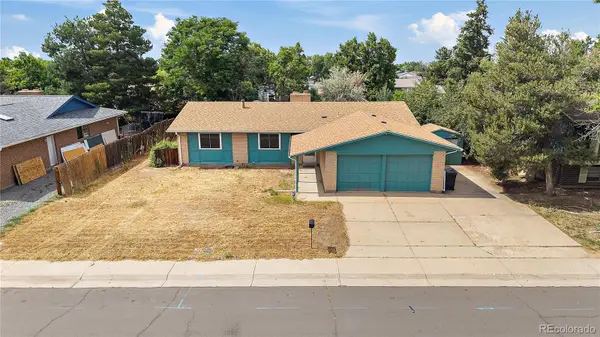 $387,500Active3 beds 2 baths1,700 sq. ft.
$387,500Active3 beds 2 baths1,700 sq. ft.12993 E Elgin Place, Denver, CO 80239
MLS# 5357625Listed by: IN TOUCH PROPERTY MANAGEMENT & REAL ESTATE LLC - Coming Soon
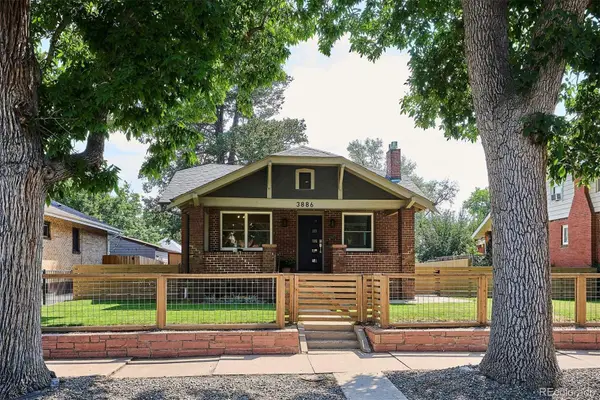 $1,225,000Coming Soon4 beds 4 baths
$1,225,000Coming Soon4 beds 4 baths3886 Meade Street, Denver, CO 80211
MLS# 7954055Listed by: CAMBER REALTY, LTD - Coming Soon
 $270,000Coming Soon1 beds 1 baths
$270,000Coming Soon1 beds 1 baths1029 E 8th Avenue #206, Denver, CO 80218
MLS# 8036471Listed by: KELLER WILLIAMS DTC - Coming Soon
 $2,375,000Coming Soon4 beds 5 baths
$2,375,000Coming Soon4 beds 5 baths2469 Wolff Street, Denver, CO 80212
MLS# 5177365Listed by: MILEHIMODERN - New
 $262,000Active1 beds 1 baths650 sq. ft.
$262,000Active1 beds 1 baths650 sq. ft.2100 N Franklin Street #7, Denver, CO 80205
MLS# 3190168Listed by: J DAVID REAL ESTATE LLC

