845 Jasmine Street, Denver, CO 80220
Local realty services provided by:RONIN Real Estate Professionals ERA Powered
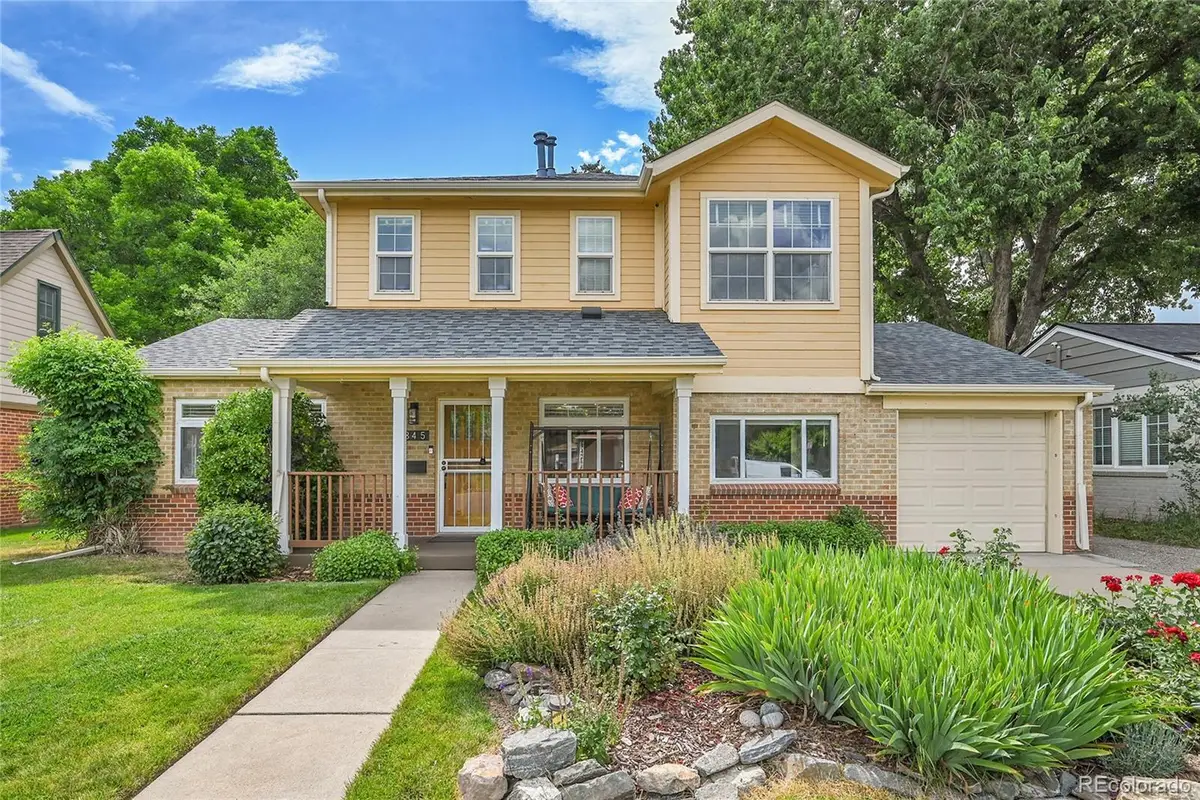

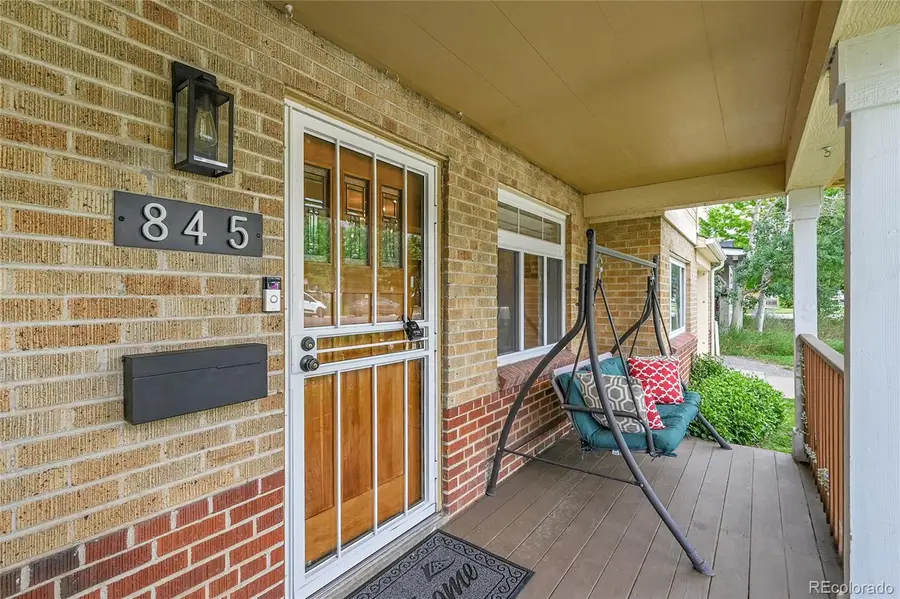
Listed by:juanita chacon720-297-3005
Office:re/max alliance
MLS#:4863597
Source:ML
Price summary
- Price:$825,000
- Price per sq. ft.:$467.95
About this home
Welcome to this trendy Montclair location! This neighborhood truly has it all—just a short stroll to local restaurants, shops, and everyday conveniences right around the corner. Whether you're grabbing a coffee, dining out, or running errands.
This charming two-story home offers the timeless comfort of traditional design, while the upper level surprises with a bright, expansive layout. The spacious primary suite features a cozy gas fireplace and a private balcony that overlooks the lush, landscaped yard—perfect for peaceful mornings or evening retreats.
Step inside to gleaming hardwood floors and a generously sized living area, perfect for both relaxing and entertaining. The updated chef’s kitchen boasts a gas range, stainless steel refrigerator, and abundant cabinetry—ideal for culinary enthusiasts. The full bathroom offers excellent counter space, a convenient linen closet, and a large walk-in closet filled with natural light. Every detail has been thoughtfully designed for comfort, function, and style.
The luxurious, fully fenced backyard is a private oasis featuring lush gardens, mature trees, a spacious patio, an inviting deck, and a versatile shed. Thoughtfully designed for outdoor living and entertaining, every corner offers beauty and function. In the front, a stunning garden with a natural rock formation has been artfully planned to bloom across three seasons, ensuring vibrant color and visual interest nearly year-round.
THE SELLERS HAVE MADE EXTENSIVE UPGRADES IN THE LAST 3 YEARS TOTALY OVER $140,000
Kitchen appliances including the washer and dryer, full backyard zero scape/hardscape, new air conditioners with the first floor having the ducts reworked for energy efficiency, new roof and gutters, total remodel of the downstairs bathroom, refurbished floors, new windowsills, resurfaced walls, all new light fixtures and fans, new blackout blinds in the master bedroom, master bedroom closet and bath upgrades including a new radon system.
Contact an agent
Home facts
- Year built:1947
- Listing Id #:4863597
Rooms and interior
- Bedrooms:4
- Total bathrooms:2
- Full bathrooms:1
- Living area:1,763 sq. ft.
Heating and cooling
- Cooling:Central Air
- Heating:Forced Air
Structure and exterior
- Roof:Composition
- Year built:1947
- Building area:1,763 sq. ft.
- Lot area:0.18 Acres
Schools
- High school:George Washington
- Middle school:Hill
- Elementary school:Palmer
Utilities
- Water:Public
- Sewer:Public Sewer
Finances and disclosures
- Price:$825,000
- Price per sq. ft.:$467.95
- Tax amount:$4,023 (2024)
New listings near 845 Jasmine Street
- New
 $120,000Active1 beds 1 baths625 sq. ft.
$120,000Active1 beds 1 baths625 sq. ft.1306 S Parker Road #167, Denver, CO 80231
MLS# 4005076Listed by: BEACON PROPERTY MANAGEMENT LLC - Coming Soon
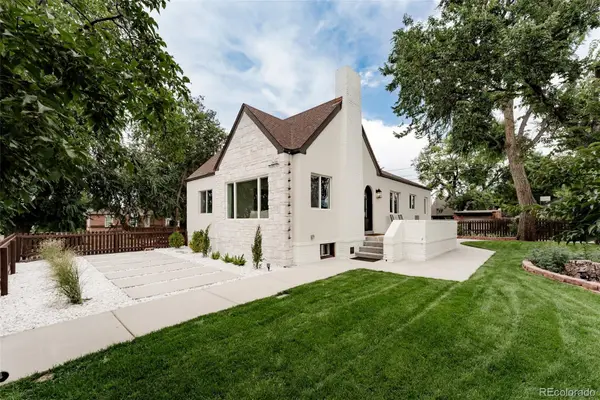 $979,999Coming Soon3 beds 3 baths
$979,999Coming Soon3 beds 3 baths2658 N Steele Street, Denver, CO 80205
MLS# 3504409Listed by: H&CO REAL ESTATE LLC - New
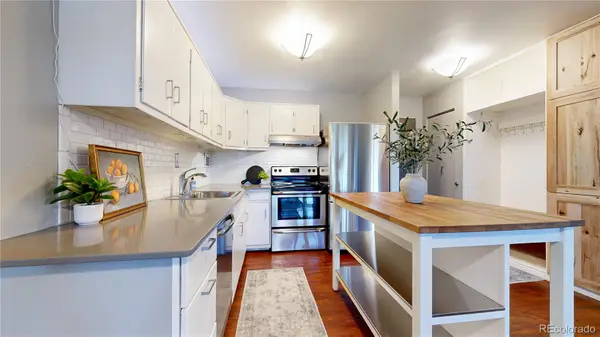 $285,000Active2 beds 2 baths1,019 sq. ft.
$285,000Active2 beds 2 baths1,019 sq. ft.1121 Albion Street #601, Denver, CO 80220
MLS# 2741626Listed by: THE GROUP INC - CENTERRA - New
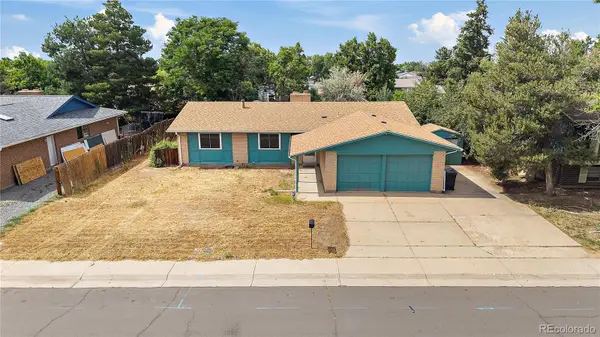 $387,500Active3 beds 2 baths1,700 sq. ft.
$387,500Active3 beds 2 baths1,700 sq. ft.12993 E Elgin Place, Denver, CO 80239
MLS# 5357625Listed by: IN TOUCH PROPERTY MANAGEMENT & REAL ESTATE LLC - Coming Soon
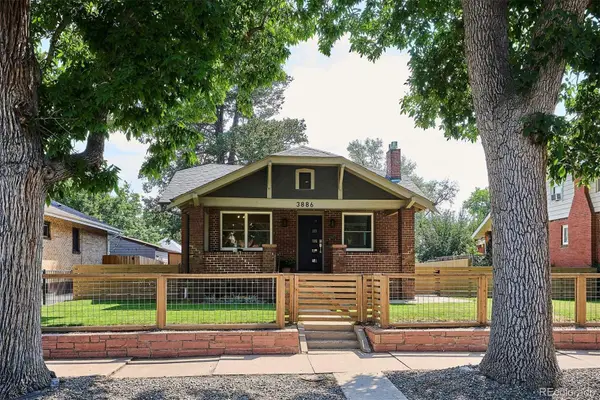 $1,225,000Coming Soon4 beds 4 baths
$1,225,000Coming Soon4 beds 4 baths3886 Meade Street, Denver, CO 80211
MLS# 7954055Listed by: CAMBER REALTY, LTD - Coming Soon
 $270,000Coming Soon1 beds 1 baths
$270,000Coming Soon1 beds 1 baths1029 E 8th Avenue #206, Denver, CO 80218
MLS# 8036471Listed by: KELLER WILLIAMS DTC - Coming Soon
 $2,375,000Coming Soon4 beds 5 baths
$2,375,000Coming Soon4 beds 5 baths2469 Wolff Street, Denver, CO 80212
MLS# 5177365Listed by: MILEHIMODERN - New
 $262,000Active1 beds 1 baths650 sq. ft.
$262,000Active1 beds 1 baths650 sq. ft.2100 N Franklin Street #7, Denver, CO 80205
MLS# 3190168Listed by: J DAVID REAL ESTATE LLC - Coming Soon
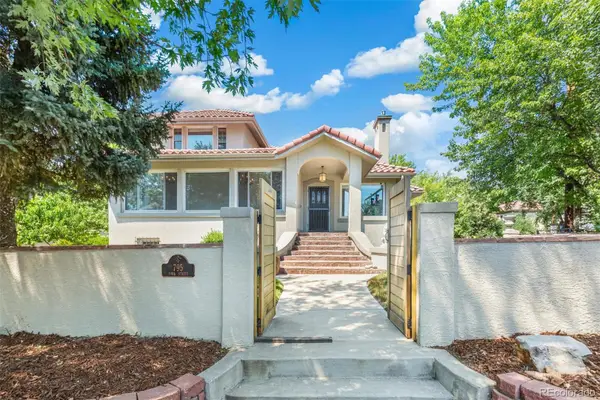 $1,750,000Coming Soon7 beds 3 baths
$1,750,000Coming Soon7 beds 3 baths795 York Street, Denver, CO 80206
MLS# 4334724Listed by: CORCORAN PERRY & CO. - New
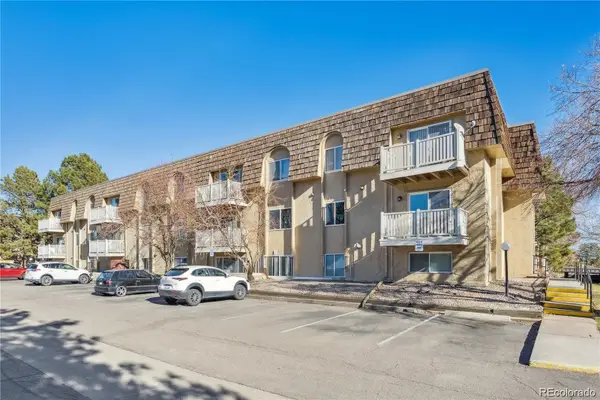 $225,000Active2 beds 1 baths952 sq. ft.
$225,000Active2 beds 1 baths952 sq. ft.7455 E Quincy Avenue #204, Denver, CO 80237
MLS# 8503139Listed by: KEY REAL ESTATE GROUP LLC

