31719 Rocky Village Drive #208, Evergreen, CO 80439
Local realty services provided by:RONIN Real Estate Professionals ERA Powered
31719 Rocky Village Drive #208,Evergreen, CO 80439
$495,000
- 2 Beds
- 2 Baths
- 1,090 sq. ft.
- Condominium
- Active
Listed by:jennifer storyjstory@fathomrealty.com,720-280-6224
Office:fathom realty colorado llc.
MLS#:5944379
Source:ML
Price summary
- Price:$495,000
- Price per sq. ft.:$454.13
- Monthly HOA dues:$607
About this home
Welcome to Mountain Village Condos, Evergreen’s highly desirable 55+ community. This well-cared-for 2-bedroom, 2-bath condo offers 1,090 sq ft of bright, comfortable living with stunning views.
Unwind by the cozy gas fireplace or step onto your private deck to enjoy the fresh mountain air. The primary suite includes a spacious walk-in closet and full bath, while the second bedroom works perfectly as a guest room or home office.
The open kitchen features updated appliances, generous updated cabinets , and ample counter space. Additional upgrades include LVP flooring throughout, newer windows, a new patio door, and low-maintenance turf on the deck. A sought after heated garage parking space plus an oversized storage unit provide everyday convenience.
Rocky Mountain Village is known for its welcoming atmosphere and active lifestyle, offering an elevator, game room, and a calendar of social activities. HOA dues cover exterior maintenance, water, sewer, heat, and basic cable, making ownership effortless. With groceries, restaurants, and scenic trails just a short walk away, you’ll love the perfect balance of convenience and mountain living.
Don’t miss this rare opportunity to own in one of Evergreen’s premier 55+ communities!
View the website at: https://rockymountainvillageestates.com
Contact an agent
Home facts
- Year built:1996
- Listing ID #:5944379
Rooms and interior
- Bedrooms:2
- Total bathrooms:2
- Full bathrooms:1
- Living area:1,090 sq. ft.
Heating and cooling
- Heating:Forced Air
Structure and exterior
- Roof:Composition
- Year built:1996
- Building area:1,090 sq. ft.
Schools
- High school:Evergreen
- Middle school:Evergreen
- Elementary school:Bergen
Utilities
- Water:Public
- Sewer:Community Sewer
Finances and disclosures
- Price:$495,000
- Price per sq. ft.:$454.13
- Tax amount:$2,594 (2024)
New listings near 31719 Rocky Village Drive #208
- Coming Soon
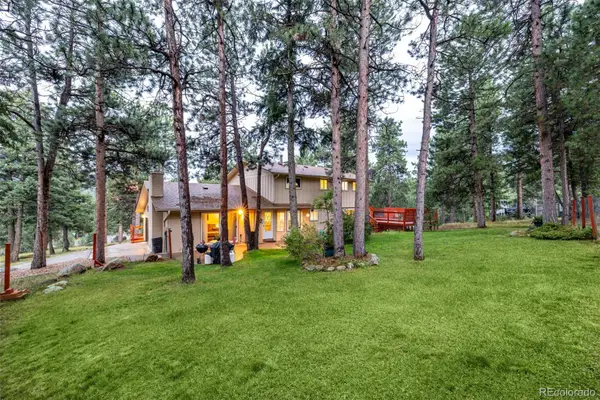 $915,000Coming Soon4 beds 3 baths
$915,000Coming Soon4 beds 3 baths28735 Little Big Horn Drive, Evergreen, CO 80439
MLS# 3656779Listed by: ENGEL & VOLKERS DENVER - Coming Soon
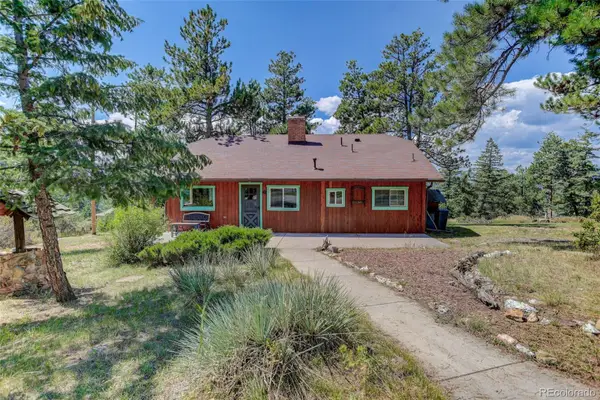 $500,000Coming Soon2 beds 2 baths
$500,000Coming Soon2 beds 2 baths6703 Wild Rose Lane, Evergreen, CO 80439
MLS# 2003345Listed by: COLDWELL BANKER REALTY 28 - New
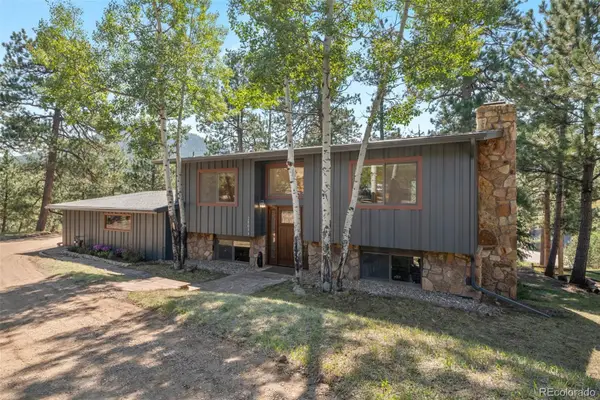 $775,000Active3 beds 3 baths1,711 sq. ft.
$775,000Active3 beds 3 baths1,711 sq. ft.28094 Harebell Lane, Evergreen, CO 80439
MLS# 1969489Listed by: ASSIST 2 SELL REAL ESTATE SERVICES - Coming Soon
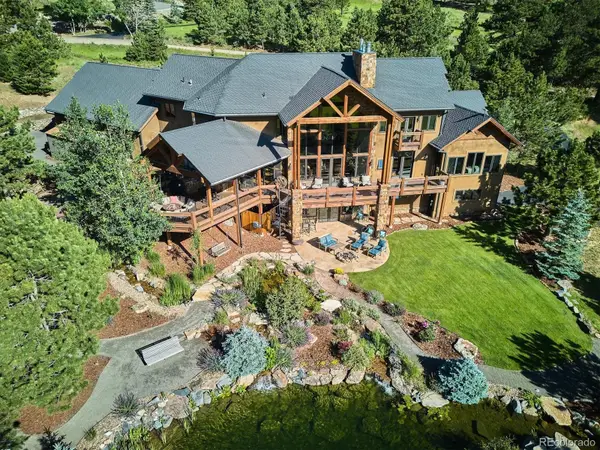 $3,985,000Coming Soon4 beds 7 baths
$3,985,000Coming Soon4 beds 7 baths477 W Meadow Road, Evergreen, CO 80439
MLS# 2927523Listed by: MADISON & COMPANY PROPERTIES - New
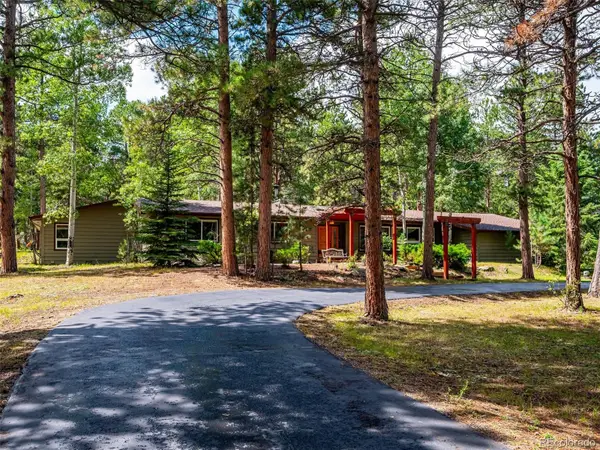 $1,175,000Active4 beds 4 baths3,732 sq. ft.
$1,175,000Active4 beds 4 baths3,732 sq. ft.7829 Peace Chance Trail, Evergreen, CO 80439
MLS# 1958712Listed by: BERKSHIRE HATHAWAY HOMESERVICES ELEVATED LIVING RE - New
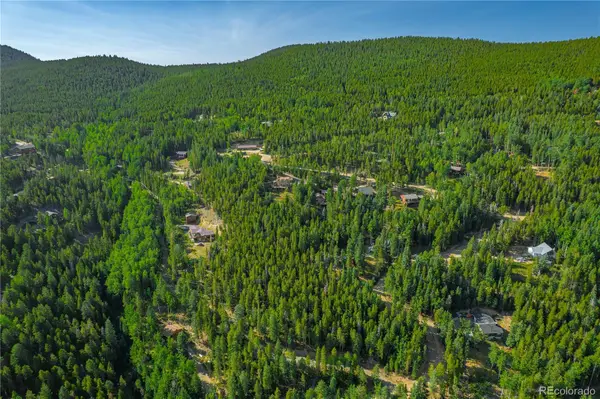 $65,000Active0.6 Acres
$65,000Active0.6 Acres000 Aspenwood Lane, Evergreen, CO 80439
MLS# 6149194Listed by: FIVE FOUR REAL ESTATE, LLC - New
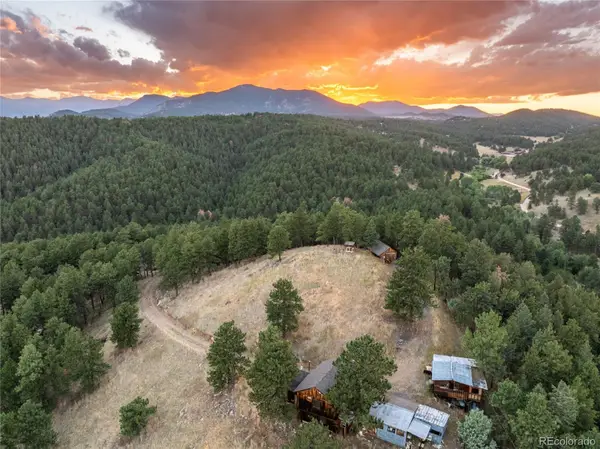 $725,000Active4.05 Acres
$725,000Active4.05 Acres27873 Meadow View Drive, Evergreen, CO 80439
MLS# 7374617Listed by: EXP REALTY, LLC - New
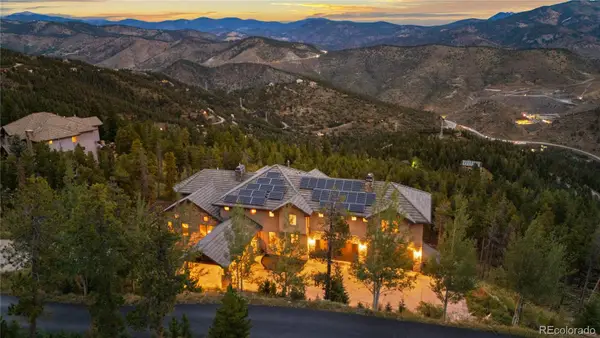 $2,499,900Active5 beds 5 baths7,124 sq. ft.
$2,499,900Active5 beds 5 baths7,124 sq. ft.100 Halter Way, Evergreen, CO 80439
MLS# 6961496Listed by: COMPASS - DENVER  $315,000Active3 beds 1 baths1,088 sq. ft.
$315,000Active3 beds 1 baths1,088 sq. ft.5289 S Cubmont Drive, Evergreen, CO 80439
MLS# 1928874Listed by: WEST AND MAIN HOMES INC
