16626 W 2nd Avenue, Golden, CO 80401
Local realty services provided by:ERA Shields Real Estate
16626 W 2nd Avenue,Golden, CO 80401
$1,470,000
- 6 Beds
- 6 Baths
- 5,223 sq. ft.
- Single family
- Active
Listed by: heather kirchhoffHeather.Kirchhoff@outlook.com
Office: hk real estate
MLS#:2170109
Source:ML
Price summary
- Price:$1,470,000
- Price per sq. ft.:$281.45
- Monthly HOA dues:$100
About this home
**PRICE ADJUSTMENT! **Welcome to this stunning custom-built home in Mesa View Estates. This exclusive craftsman build sits on a spacious angled lot features a sparkling pool, a beautifully crafted pergola, and a captivating grotto with a waterfall. Upon entering, you're greeted by an expansive great room with a stunning double-sided stone fireplace that opens to the outdoor living area. This home is enhanced with premium lighting, including Jellyfish exterior lighting that highlights the front gables holidays and creates custom ambient moods on the incredible back patio. Inside the custom details are abundant; the living room, kitchen and upstairs primary suite feature smart recessed lighting with full spectrum colors, preprogrammed ambient modes, and Alexa /Google Home integration. The casual dining room flows seamlessly into the fully upgraded kitchen, boasting quartz countertops, custom cabinetry with glass-front panels, a gas cooktop, range hood, double wall ovens, and a double-door wine fridge. The main floor hosts a primary suite with a full bath, pebble-stone walk-in shower, and oval soaking tub. Two additional bedrooms (one used as an office) plus a 3/4 bath and a powder room complete this level. A laundry area connects to the 4-car attached garage. Upstairs, discover two distinct areas. One side features a lavish primary retreat with a five-piece bathroom, dual closets, and a private deck overlooking the backyard. The other includes another bedroom with a full bath. The remarkable basement includes a large bedroom, spacious walk-through closet, and a full guest bath. It offers ample space for entertainment and relaxation, complete with additional kitchenette and a hidden speakeasy room. This luxurious build is truly one of a kind in the neighborhood. Easy access to highways, light rail, dining, shopping, and entertainment in both Golden and Denver. It’s just steps to Green Mountain trailhead, Kyffin Elementary, community pool, park, and tennis courts.
Contact an agent
Home facts
- Year built:2014
- Listing ID #:2170109
Rooms and interior
- Bedrooms:6
- Total bathrooms:6
- Full bathrooms:4
- Half bathrooms:1
- Living area:5,223 sq. ft.
Heating and cooling
- Cooling:Attic Fan, Central Air
- Heating:Forced Air
Structure and exterior
- Roof:Composition, Shingle
- Year built:2014
- Building area:5,223 sq. ft.
- Lot area:0.34 Acres
Schools
- High school:Golden
- Middle school:Bell
- Elementary school:Kyffin
Utilities
- Water:Public
- Sewer:Public Sewer
Finances and disclosures
- Price:$1,470,000
- Price per sq. ft.:$281.45
- Tax amount:$9,140 (2024)
New listings near 16626 W 2nd Avenue
- New
 $825,000Active4 beds 3 baths3,896 sq. ft.
$825,000Active4 beds 3 baths3,896 sq. ft.6280 Mcintyre Way, Golden, CO 80403
MLS# 2272096Listed by: THRIVE REAL ESTATE GROUP - New
 $1,395,000Active5 beds 4 baths4,504 sq. ft.
$1,395,000Active5 beds 4 baths4,504 sq. ft.2589 Alkire Street, Golden, CO 80401
MLS# IR1047287Listed by: MILEHIMODERN - BOULDER - New
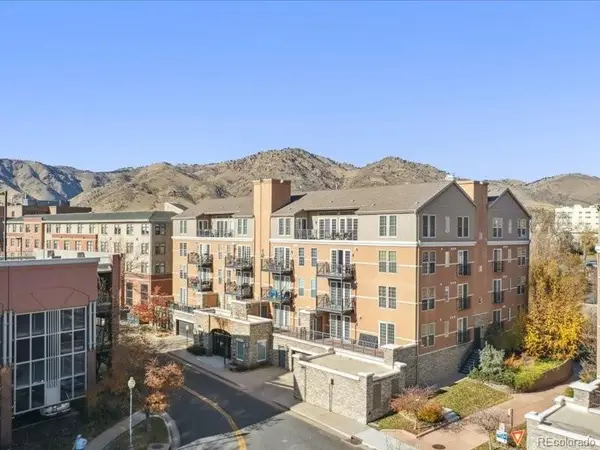 $850,000Active2 beds 2 baths1,115 sq. ft.
$850,000Active2 beds 2 baths1,115 sq. ft.660 11th Street #104, Golden, CO 80401
MLS# 8316015Listed by: THE GOLDEN GROUP - New
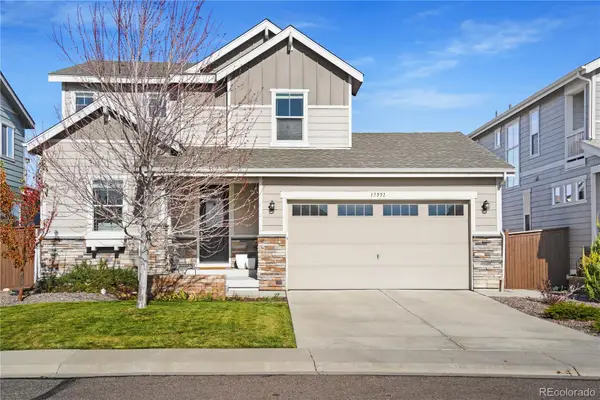 $1,025,000Active4 beds 4 baths3,044 sq. ft.
$1,025,000Active4 beds 4 baths3,044 sq. ft.15551 W 49th Avenue, Golden, CO 80403
MLS# 4962126Listed by: KENTWOOD REAL ESTATE DTC, LLC - New
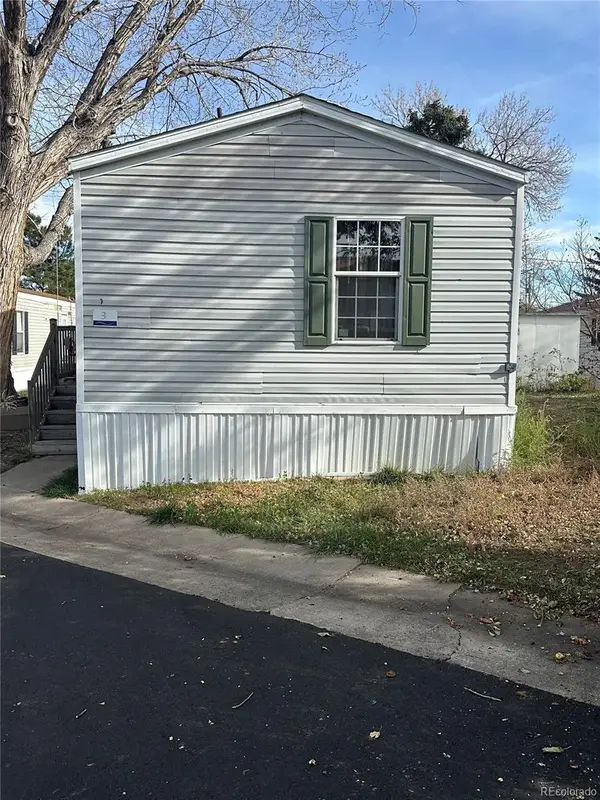 $52,500Active2 beds 2 baths960 sq. ft.
$52,500Active2 beds 2 baths960 sq. ft.17190 Mt Vernon Road, Golden, CO 80401
MLS# 1956231Listed by: CLEARVIEW REALTY - Open Sat, 11am to 1pmNew
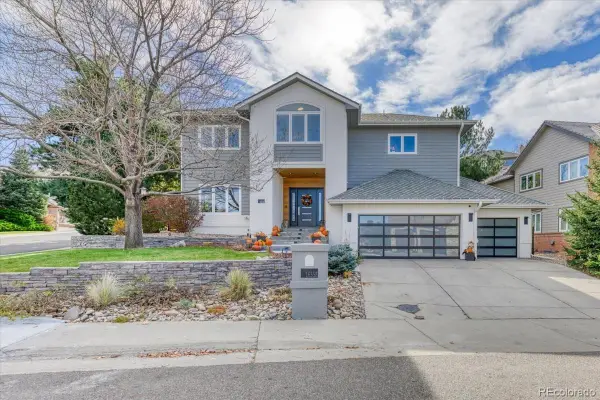 $1,550,000Active4 beds 5 baths5,080 sq. ft.
$1,550,000Active4 beds 5 baths5,080 sq. ft.16558 W 1st Avenue, Golden, CO 80401
MLS# 5478360Listed by: HK REAL ESTATE - New
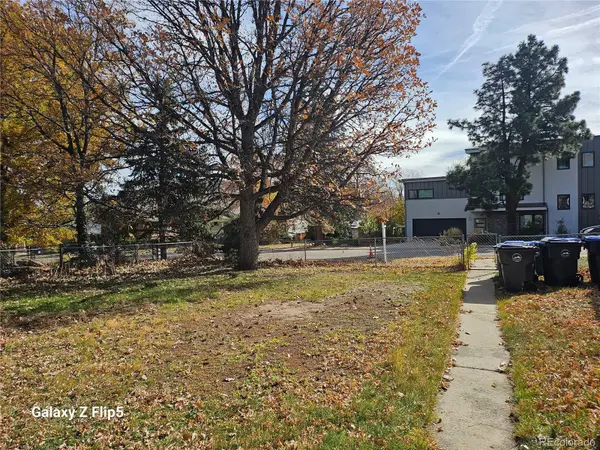 $799,000Active0.16 Acres
$799,000Active0.16 Acres914 4th Street, Golden, CO 80403
MLS# 9933902Listed by: HOMESMART REALTY - New
 $550,000Active1.72 Acres
$550,000Active1.72 Acres6088 Highway 93, Golden, CO 80403
MLS# IR1047031Listed by: MICHAEL M LANE - New
 $897,250Active4 beds 3 baths3,308 sq. ft.
$897,250Active4 beds 3 baths3,308 sq. ft.17537 W 59th Place, Golden, CO 80403
MLS# 7002553Listed by: RE/MAX ALLIANCE - New
 $1,200,000Active5 beds 4 baths5,168 sq. ft.
$1,200,000Active5 beds 4 baths5,168 sq. ft.21532 Main Avenue, Golden, CO 80401
MLS# 2725699Listed by: RE/MAX PROFESSIONALS
