16965 W 62nd Circle, Golden, CO 80403
Local realty services provided by:RONIN Real Estate Professionals ERA Powered
16965 W 62nd Circle,Golden, CO 80403
$545,000
- 2 Beds
- 3 Baths
- 2,416 sq. ft.
- Townhouse
- Active
Listed by: jody bennigsdorfJodysellscohomes@gmail.com,303-903-2472
Office: re/max alliance
MLS#:9296975
Source:ML
Price summary
- Price:$545,000
- Price per sq. ft.:$225.58
- Monthly HOA dues:$502
About this home
Welcome home! This beautiful West Arvada townhome in Sunrise Ridge is waiting for you! Step inside the front door to the living room with newly finished hardwood floors, gas fireplace and sweeping vaulted ceilings. The open concept main floor is also home to the kitchen with granite countertops, stainless steel appliances and an awesome commercial grade oven and hood vent perfect for the home chef! The eat-in dining room is set perfectly between the living room and kitchen area. You'll also find a half bath and full laundry on the main floor as well. Upstairs there's a giant loft and two bedrooms, including a huge primary bedroom and ensuite 5 piece bathroom. Nicely sized bedroom and full bath up as well. Brand new plank flooring in both bathrooms! The basement is partially finished and would make a really nice additional living space, or would be great for a craft room or home gym. Additional unfinished storage space in the basement in the utility room. Lets talk about the garage! Huge, oversized two car garage with plenty of room for a workspace or parking for your motorcycles or ATV's! Newer furnace and central air condenser, and newer water heater! The HOA covers all exterior maintenance, including the building and roof! Unwind and relax by the serenity of the pool in the summer months! No more mowing, landscaping or shoveling snow in the winter! There's a lot to love here, and the West Arvada location is amazing, you can literally be in the mountains or on the golf course in minutes! Schedule your showing today!
Contact an agent
Home facts
- Year built:2002
- Listing ID #:9296975
Rooms and interior
- Bedrooms:2
- Total bathrooms:3
- Full bathrooms:2
- Half bathrooms:1
- Living area:2,416 sq. ft.
Heating and cooling
- Cooling:Central Air
- Heating:Forced Air
Structure and exterior
- Roof:Composition
- Year built:2002
- Building area:2,416 sq. ft.
- Lot area:0.04 Acres
Schools
- High school:Arvada West
- Middle school:Drake
- Elementary school:Fairmount
Utilities
- Water:Public
- Sewer:Public Sewer
Finances and disclosures
- Price:$545,000
- Price per sq. ft.:$225.58
- Tax amount:$3,050 (2024)
New listings near 16965 W 62nd Circle
- New
 $825,000Active4 beds 3 baths3,896 sq. ft.
$825,000Active4 beds 3 baths3,896 sq. ft.6280 Mcintyre Way, Golden, CO 80403
MLS# 2272096Listed by: THRIVE REAL ESTATE GROUP - New
 $1,395,000Active5 beds 4 baths4,504 sq. ft.
$1,395,000Active5 beds 4 baths4,504 sq. ft.2589 Alkire Street, Golden, CO 80401
MLS# IR1047287Listed by: MILEHIMODERN - BOULDER - New
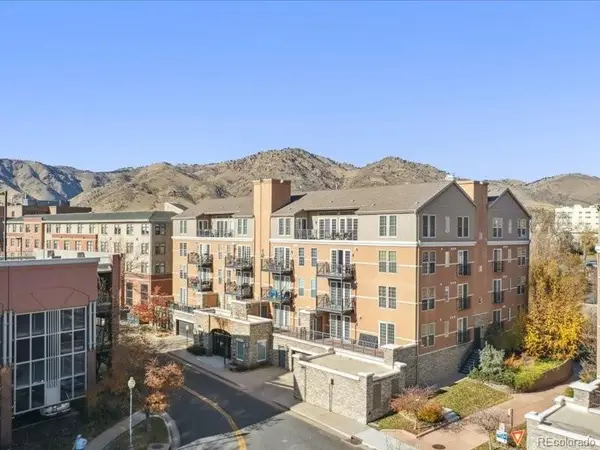 $850,000Active2 beds 2 baths1,115 sq. ft.
$850,000Active2 beds 2 baths1,115 sq. ft.660 11th Street #104, Golden, CO 80401
MLS# 8316015Listed by: THE GOLDEN GROUP - New
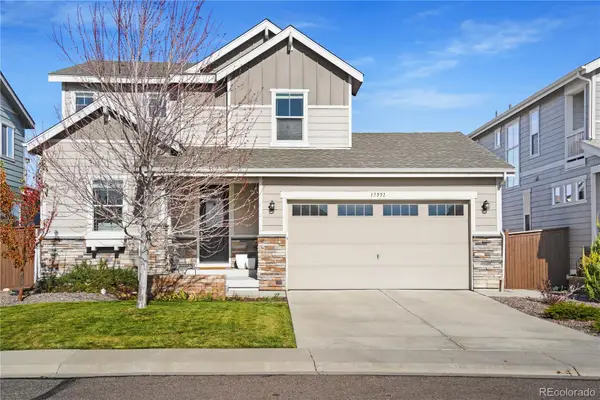 $1,025,000Active4 beds 4 baths3,044 sq. ft.
$1,025,000Active4 beds 4 baths3,044 sq. ft.15551 W 49th Avenue, Golden, CO 80403
MLS# 4962126Listed by: KENTWOOD REAL ESTATE DTC, LLC - New
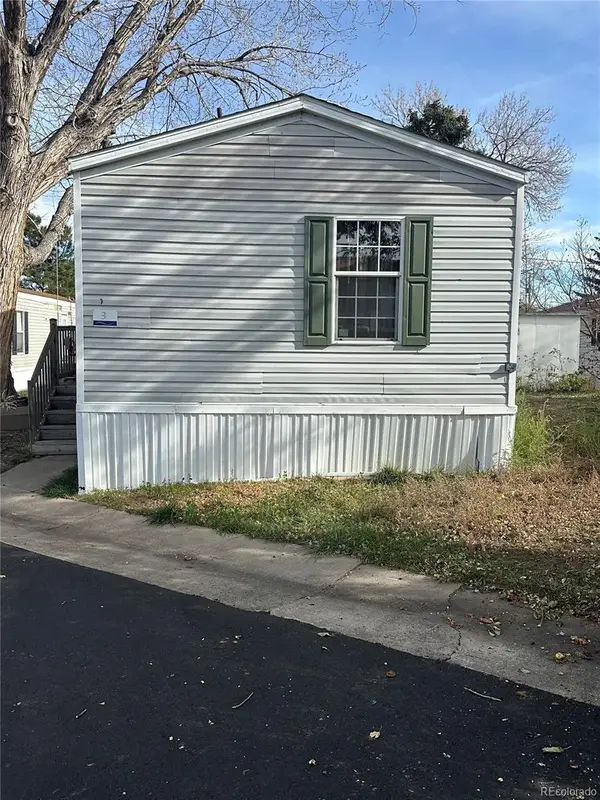 $52,500Active2 beds 2 baths960 sq. ft.
$52,500Active2 beds 2 baths960 sq. ft.17190 Mt Vernon Road, Golden, CO 80401
MLS# 1956231Listed by: CLEARVIEW REALTY - Open Sat, 11am to 1pmNew
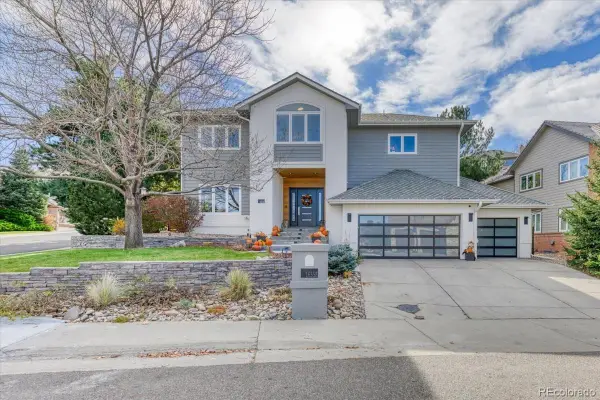 $1,550,000Active4 beds 5 baths5,080 sq. ft.
$1,550,000Active4 beds 5 baths5,080 sq. ft.16558 W 1st Avenue, Golden, CO 80401
MLS# 5478360Listed by: HK REAL ESTATE - New
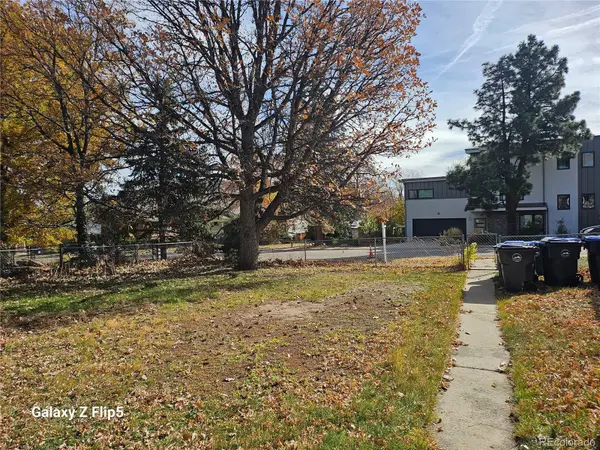 $799,000Active0.16 Acres
$799,000Active0.16 Acres914 4th Street, Golden, CO 80403
MLS# 9933902Listed by: HOMESMART REALTY - New
 $550,000Active1.72 Acres
$550,000Active1.72 Acres6088 Highway 93, Golden, CO 80403
MLS# IR1047031Listed by: MICHAEL M LANE - New
 $897,250Active4 beds 3 baths3,308 sq. ft.
$897,250Active4 beds 3 baths3,308 sq. ft.17537 W 59th Place, Golden, CO 80403
MLS# 7002553Listed by: RE/MAX ALLIANCE - New
 $1,200,000Active5 beds 4 baths5,168 sq. ft.
$1,200,000Active5 beds 4 baths5,168 sq. ft.21532 Main Avenue, Golden, CO 80401
MLS# 2725699Listed by: RE/MAX PROFESSIONALS
