5145 S Clarkson Street, Greenwood Village, CO 80121
Local realty services provided by:ERA New Age
5145 S Clarkson Street,Greenwood Village, CO 80121
$2,199,900
- 5 Beds
- 4 Baths
- 4,113 sq. ft.
- Single family
- Active
Listed by:mark huntermarkhunterhomes@gmail.com,303-752-0007
Office:brokers guild homes
MLS#:6789293
Source:ML
Price summary
- Price:$2,199,900
- Price per sq. ft.:$534.87
About this home
Nestled on a spacious 33,000+ square-foot lot in one of Greenwood Village’s most desirable areas, this exquisite ranch-style home combines modern updates with timeless charm. A total renovation that flawlessly demonstrates quality and craftsmanship. This home features two expansive primary suites—one conveniently located on the main level and another in the walkout basement. Natural light pours in from every angle, thanks to the vaulted ceilings and open-concept design that seamlessly connects the living, dining, and kitchen spaces. A striking fireplace, elegantly tiled and designed to function as either wood-burning or gas, anchors the living area, adding warmth and character to the space. The chef-inspired kitchen is a showstopper, offering a large quartz island, walk-in pantry, two dishwashers, wine fridge, and a dedicated coffee bar—ideal for both everyday meals and grand entertaining. French doors lead from the kitchen and great room to an inviting outdoor patio, perfect for dining, grilling, or enjoying a cozy evening around the fire pit. The main-level primary suite is a private retreat, featuring a luxurious dual-head shower and full walk in closet. The basement is equally impressive, with a wet bar, oversized island, and two sets of French doors that provide easy access to the outdoor living areas. This level truly lives like a second main floor, with its own distinct, spacious feel. Outside, the property offers multiple areas for relaxation or entertaining, with mature landscaping enhancing the expansive yard. Additional perks include main and lower-level laundry, a custom dog spa area, and brand-new systems including the furnace and water heater. Thoughtfully designed with high-end finishes throughout, this home offers a rare combination of luxury, comfort, and flexibility. All of this in a prime location with easy access to I-25, downtown Littleton and Cherry Hills Country Club. A truly amazing opportunity in a premier neighborhood.
Contact an agent
Home facts
- Year built:1954
- Listing ID #:6789293
Rooms and interior
- Bedrooms:5
- Total bathrooms:4
- Full bathrooms:4
- Living area:4,113 sq. ft.
Heating and cooling
- Cooling:Central Air
- Heating:Forced Air
Structure and exterior
- Roof:Composition
- Year built:1954
- Building area:4,113 sq. ft.
- Lot area:0.77 Acres
Schools
- High school:Littleton
- Middle school:Goddard
- Elementary school:Field
Utilities
- Water:Public
- Sewer:Public Sewer
Finances and disclosures
- Price:$2,199,900
- Price per sq. ft.:$534.87
- Tax amount:$10,505 (2024)
New listings near 5145 S Clarkson Street
- Open Sun, 1 to 4pmNew
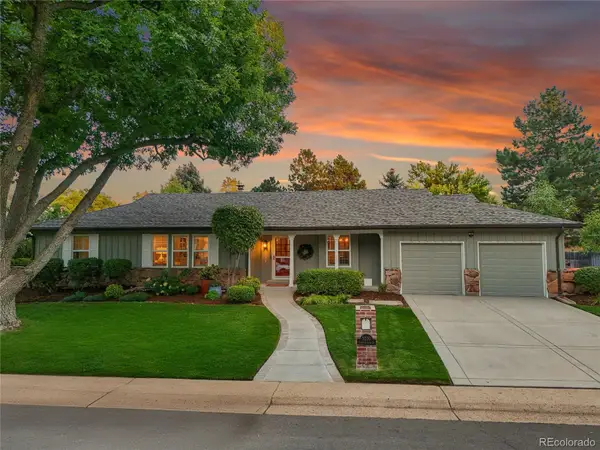 $1,030,000Active5 beds 4 baths3,431 sq. ft.
$1,030,000Active5 beds 4 baths3,431 sq. ft.5030 S Clinton Street, Greenwood Village, CO 80111
MLS# 6358900Listed by: KELLER WILLIAMS DTC - New
 $365,000Active2 beds 2 baths863 sq. ft.
$365,000Active2 beds 2 baths863 sq. ft.6380 S Boston Street #207, Greenwood Village, CO 80111
MLS# 7623372Listed by: THE GALANSKY GROUP LLC - New
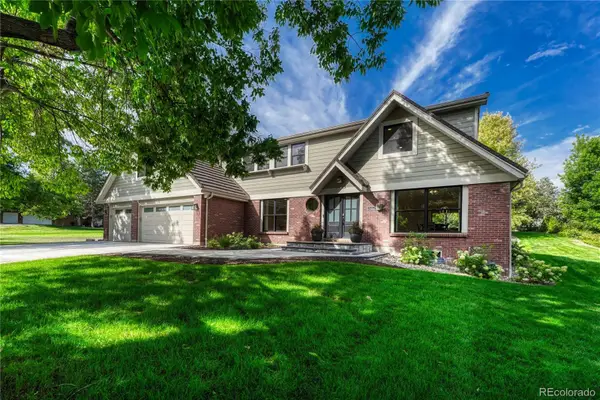 $2,295,000Active5 beds 5 baths4,891 sq. ft.
$2,295,000Active5 beds 5 baths4,891 sq. ft.5775 Big Canon Drive, Greenwood Village, CO 80111
MLS# 2293550Listed by: KELLER WILLIAMS DTC - New
 $4,900,000Active2.39 Acres
$4,900,000Active2.39 Acres5260 S University Boulevard, Greenwood Village, CO 80121
MLS# 9658636Listed by: BROKERS GUILD HOMES - New
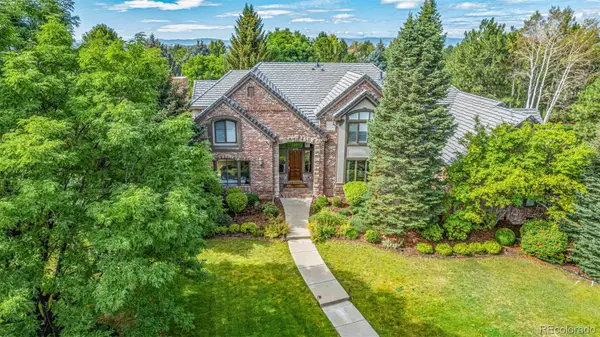 $3,750,000Active7 beds 7 baths7,433 sq. ft.
$3,750,000Active7 beds 7 baths7,433 sq. ft.4170 E Linden Lane, Greenwood Village, CO 80121
MLS# 6510466Listed by: COMPASS - DENVER - New
 $1,279,000Active4 beds 4 baths3,960 sq. ft.
$1,279,000Active4 beds 4 baths3,960 sq. ft.9156 E Stanford Place, Greenwood Village, CO 80111
MLS# 5469022Listed by: CAPITAL PROPERTY GROUP LLC - New
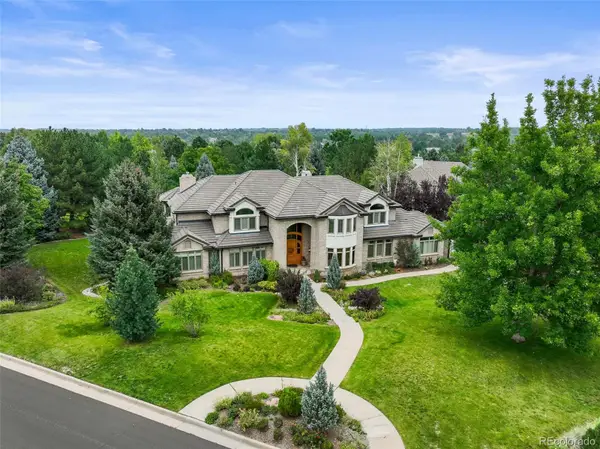 $3,995,000Active6 beds 7 baths9,009 sq. ft.
$3,995,000Active6 beds 7 baths9,009 sq. ft.5691 S Elm Street, Greenwood Village, CO 80121
MLS# 1651144Listed by: CORCORAN PERRY & CO. 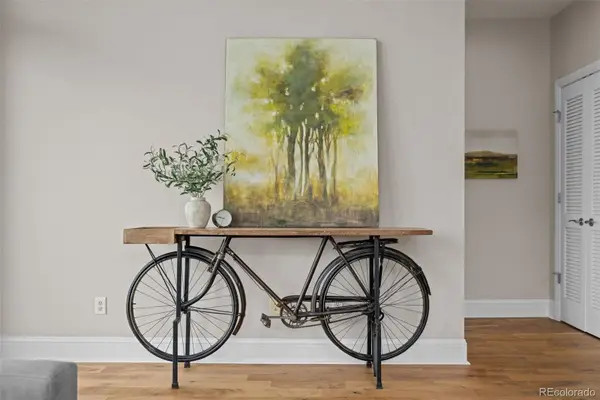 $1,049,000Active2 beds 2 baths1,550 sq. ft.
$1,049,000Active2 beds 2 baths1,550 sq. ft.7600 Landmark Way #1105-2, Greenwood Village, CO 80111
MLS# 5376168Listed by: SLIFER SMITH AND FRAMPTON REAL ESTATE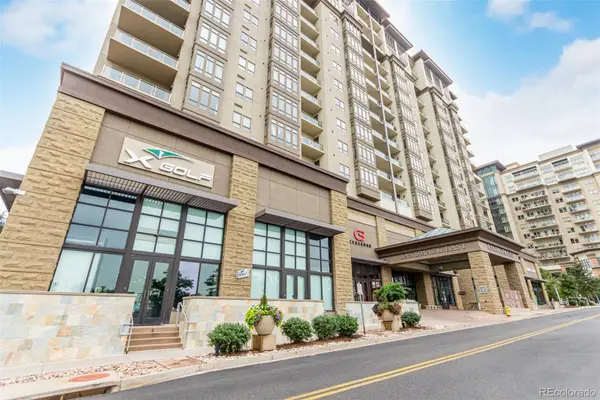 $999,999Active2 beds 2 baths1,504 sq. ft.
$999,999Active2 beds 2 baths1,504 sq. ft.7600 Landmark Way #910-2, Englewood, CO 80111
MLS# 8000041Listed by: REAL BROKER, LLC DBA REAL
