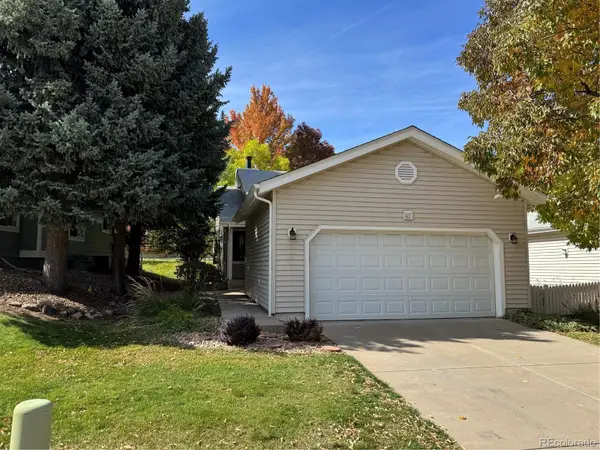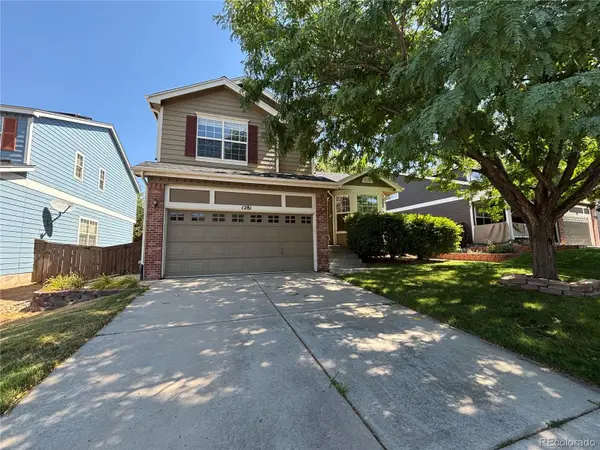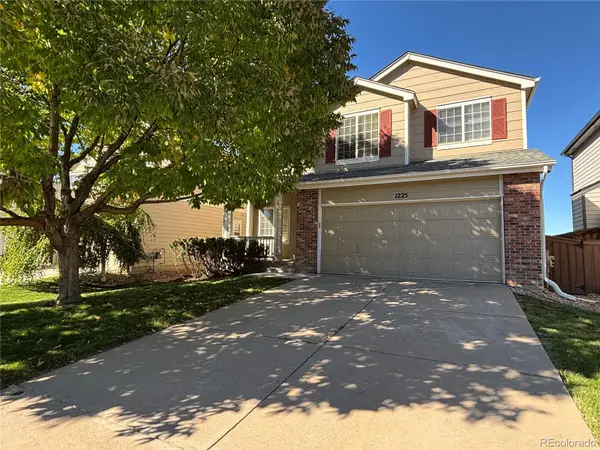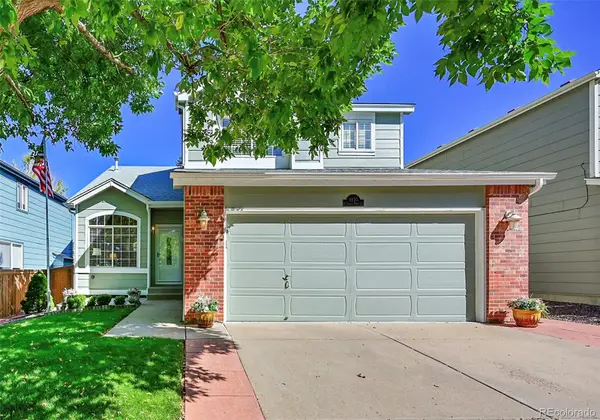3791 Charterwood Circle, Highlands Ranch, CO 80126
Local realty services provided by:ERA Teamwork Realty
3791 Charterwood Circle,Highlands Ranch, CO 80126
$988,000
- 6 Beds
- 4 Baths
- 4,325 sq. ft.
- Single family
- Active
Listed by:isabelle reddingtonisabelle.reddington@compass.com,720-251-5981
Office:compass - denver
MLS#:8234756
Source:ML
Price summary
- Price:$988,000
- Price per sq. ft.:$228.44
- Monthly HOA dues:$57
About this home
Brimming with thoughtful updates and expansive living space, this stunning 6-bedroom, 4-bath home in Kentley Hills of Highlands Ranch delivers refined comfort—complete with a brand-new A/C system (2024). The main level includes a private bedroom and full bath ideal for guests or office use, while the kitchen boasts refurbished cabinetry, a gas range, purified water system, and a full wall of pantry storage opening to a vaulted-beamed family room with a gas fireplace. Upstairs, four additional bedrooms, a loft, and an oversized primary bedroom with dual closets and a luxe 5-piece bath offer generous living. The finished basement adds a 6th bedroom, full bath, and expansive room with handsome modern finishes. Outside, professionally sodded turf, new concrete with a hot-tub pad, firepit seating and a boxed-in grill station position the home for effortless entertaining. Other highlights include a 3-car garage, smart sprinkler system, central vacuum, and HOA access to four full recreation centers (pools, gyms, courts, classes).
Contact an agent
Home facts
- Year built:2000
- Listing ID #:8234756
Rooms and interior
- Bedrooms:6
- Total bathrooms:4
- Full bathrooms:4
- Living area:4,325 sq. ft.
Heating and cooling
- Cooling:Central Air
- Heating:Forced Air
Structure and exterior
- Roof:Shingle
- Year built:2000
- Building area:4,325 sq. ft.
- Lot area:0.17 Acres
Schools
- High school:Mountain Vista
- Middle school:Mountain Ridge
- Elementary school:Heritage
Utilities
- Water:Public
- Sewer:Public Sewer
Finances and disclosures
- Price:$988,000
- Price per sq. ft.:$228.44
- Tax amount:$5,615 (2024)
New listings near 3791 Charterwood Circle
- Coming Soon
 $569,000Coming Soon2 beds 2 baths
$569,000Coming Soon2 beds 2 baths41 Canongate Lane, Highlands Ranch, CO 80130
MLS# 9194884Listed by: HOMESMART - New
 $625,000Active3 beds 4 baths1,914 sq. ft.
$625,000Active3 beds 4 baths1,914 sq. ft.1281 Riddlewood Road, Highlands Ranch, CO 80129
MLS# 9806294Listed by: PURE PROPERTY MANAGEMENT OF COLORADO - New
 $625,000Active3 beds 4 baths2,155 sq. ft.
$625,000Active3 beds 4 baths2,155 sq. ft.1225 Mulberry Lane, Highlands Ranch, CO 80129
MLS# 4701539Listed by: PURE PROPERTY MANAGEMENT OF COLORADO - New
 $649,900Active5 beds 3 baths2,636 sq. ft.
$649,900Active5 beds 3 baths2,636 sq. ft.9835 Castle Ridge Circle, Highlands Ranch, CO 80129
MLS# 8325083Listed by: MB BAHL MARKERTING GROUP - New
 $880,000Active5 beds 4 baths4,238 sq. ft.
$880,000Active5 beds 4 baths4,238 sq. ft.10048 Brisbane Way, Highlands Ranch, CO 80130
MLS# 5921073Listed by: KENTWOOD REAL ESTATE DTC, LLC - New
 $625,900Active3 beds 3 baths2,702 sq. ft.
$625,900Active3 beds 3 baths2,702 sq. ft.10638 Cherrybrook Circle, Highlands Ranch, CO 80126
MLS# 2960815Listed by: MARYANA ALEKSON - New
 $925,000Active4 beds 3 baths3,816 sq. ft.
$925,000Active4 beds 3 baths3,816 sq. ft.9531 Chesapeake Street, Highlands Ranch, CO 80126
MLS# 7923308Listed by: MB THE W REAL ESTATE GROUP - New
 $699,000Active3 beds 3 baths3,038 sq. ft.
$699,000Active3 beds 3 baths3,038 sq. ft.4907 Fenwood Drive, Highlands Ranch, CO 80130
MLS# 4967518Listed by: HOMESMART REALTY - New
 $550,000Active3 beds 2 baths1,558 sq. ft.
$550,000Active3 beds 2 baths1,558 sq. ft.9928 Saybrook Street, Highlands Ranch, CO 80126
MLS# 2190036Listed by: KELLER WILLIAMS DTC
