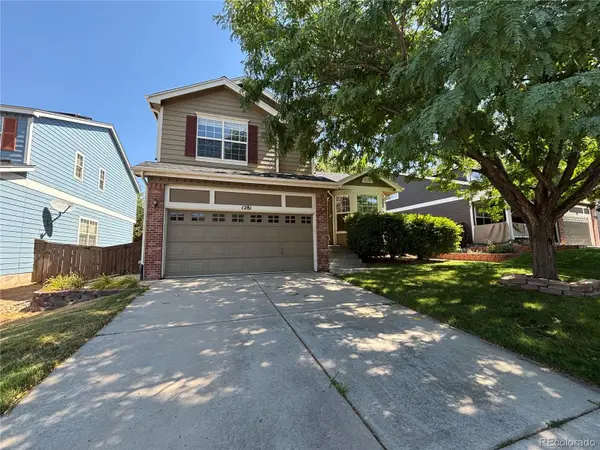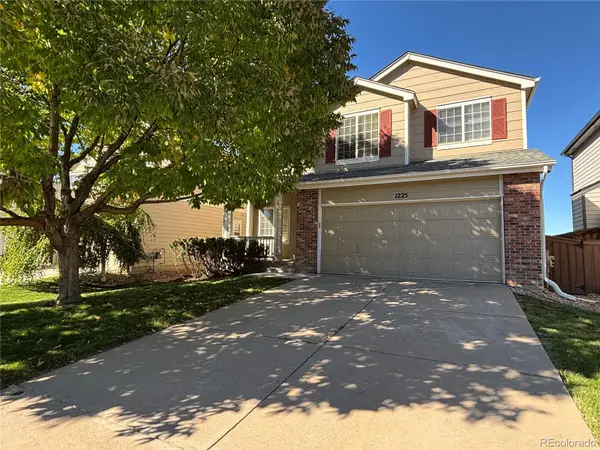9835 Castle Ridge Circle, Highlands Ranch, CO 80129
Local realty services provided by:ERA Shields Real Estate
9835 Castle Ridge Circle,Highlands Ranch, CO 80129
$649,900
- 5 Beds
- 3 Baths
- 2,636 sq. ft.
- Single family
- Active
Listed by:teresa bahl-micaleTERESA@BAHLMARKETINGGROUP.COM,303-794-8900
Office:mb bahl markerting group
MLS#:8325083
Source:ML
Price summary
- Price:$649,900
- Price per sq. ft.:$246.55
- Monthly HOA dues:$57
About this home
You'll fall in love with this lovingly maintained 5 bedroom 3 bath home the minute you walk in. Step through the new front door into a light bright and spacious living room with soaring high ceilings and big picture window with views of a well manicured lawn a charming front porch area and beautiful shade tree. The eat in kitchen boasts hardwood flooring, kitchen island, granite counter tops and newer stainless steel appliances. Enjoy a cozy evening by the gas fireplace in the generous family room. The main floor bedroom is perfect for a guest room or office. Upstairs you'll find 4 generous bedrooms. The primary bedroom with en-suite bath is spacious and bright with not one but two closets. The 5-piece bath boasts a soaker tub perfect for taking a moment to relax. Enjoy those summer nights on out back on the fantastic custom designed patio. Lots of trees and landscaping and all low maintenance. Other exceptional features of this home include new exterior paint in 2024, many of the windows in the home have been replaced, heated garage, loads of storage and so much more. All of this and you'll have access to all of the amenities and activities the community has to offer. Four recreational centers all with pools, hike and bike trails, community events, parks, sport fields, skate park, restaurants and shopping all within minutes of C-470. Don't miss it!
Contact an agent
Home facts
- Year built:1997
- Listing ID #:8325083
Rooms and interior
- Bedrooms:5
- Total bathrooms:3
- Full bathrooms:2
- Half bathrooms:1
- Living area:2,636 sq. ft.
Heating and cooling
- Cooling:Central Air
- Heating:Forced Air
Structure and exterior
- Roof:Shingle
- Year built:1997
- Building area:2,636 sq. ft.
- Lot area:0.1 Acres
Schools
- High school:Thunderridge
- Middle school:Ranch View
- Elementary school:Trailblazer
Utilities
- Water:Public
- Sewer:Public Sewer
Finances and disclosures
- Price:$649,900
- Price per sq. ft.:$246.55
- Tax amount:$3,654 (2025)
New listings near 9835 Castle Ridge Circle
- New
 $625,000Active3 beds 4 baths1,914 sq. ft.
$625,000Active3 beds 4 baths1,914 sq. ft.1281 Riddlewood Road, Highlands Ranch, CO 80129
MLS# 9806294Listed by: PURE PROPERTY MANAGEMENT OF COLORADO - New
 $625,000Active3 beds 4 baths2,155 sq. ft.
$625,000Active3 beds 4 baths2,155 sq. ft.1225 Mulberry Lane, Highlands Ranch, CO 80129
MLS# 4701539Listed by: PURE PROPERTY MANAGEMENT OF COLORADO - New
 $880,000Active5 beds 4 baths4,238 sq. ft.
$880,000Active5 beds 4 baths4,238 sq. ft.10048 Brisbane Way, Highlands Ranch, CO 80130
MLS# 5921073Listed by: KENTWOOD REAL ESTATE DTC, LLC - New
 $625,900Active3 beds 3 baths2,702 sq. ft.
$625,900Active3 beds 3 baths2,702 sq. ft.10638 Cherrybrook Circle, Highlands Ranch, CO 80126
MLS# 2960815Listed by: MARYANA ALEKSON - New
 $925,000Active4 beds 3 baths3,816 sq. ft.
$925,000Active4 beds 3 baths3,816 sq. ft.9531 Chesapeake Street, Highlands Ranch, CO 80126
MLS# 7923308Listed by: MB THE W REAL ESTATE GROUP - New
 $699,000Active3 beds 3 baths3,038 sq. ft.
$699,000Active3 beds 3 baths3,038 sq. ft.4907 Fenwood Drive, Highlands Ranch, CO 80130
MLS# 4967518Listed by: HOMESMART REALTY - New
 $550,000Active3 beds 2 baths1,558 sq. ft.
$550,000Active3 beds 2 baths1,558 sq. ft.9928 Saybrook Street, Highlands Ranch, CO 80126
MLS# 2190036Listed by: KELLER WILLIAMS DTC - New
 $700,000Active4 beds 3 baths3,712 sq. ft.
$700,000Active4 beds 3 baths3,712 sq. ft.1971 Sundrop Trail, Highlands Ranch, CO 80126
MLS# 8276981Listed by: BERKSHIRE HATHAWAY HOMESERVICES COLORADO, LLC - HIGHLANDS RANCH REAL ESTATE - Coming Soon
 $570,000Coming Soon3 beds 2 baths
$570,000Coming Soon3 beds 2 baths9191 Hickory Circle, Highlands Ranch, CO 80126
MLS# 1723970Listed by: COLORADO FLAT FEE REALTY INC
