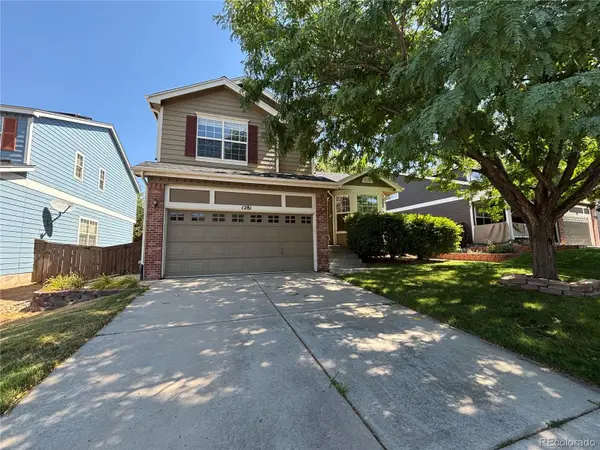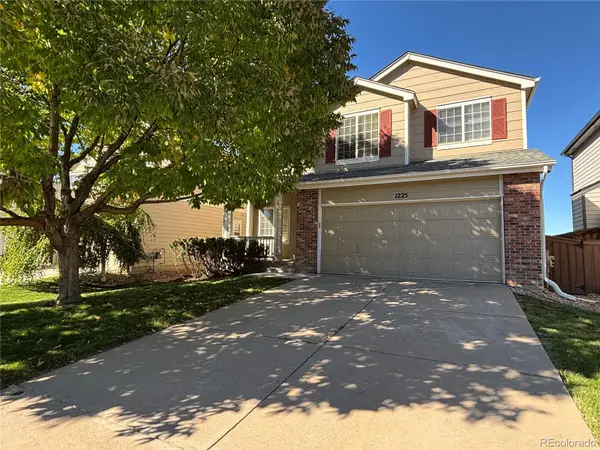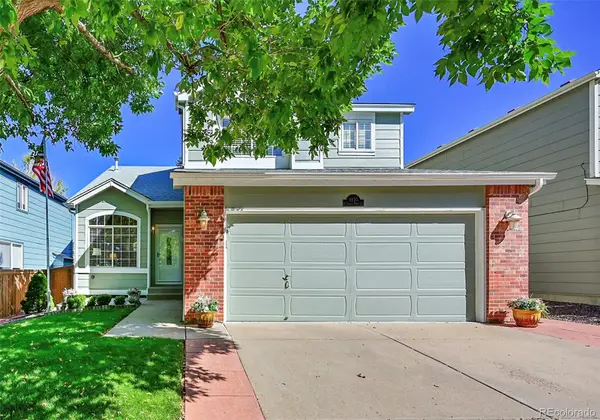9531 Chesapeake Street, Highlands Ranch, CO 80126
Local realty services provided by:ERA Shields Real Estate
9531 Chesapeake Street,Highlands Ranch, CO 80126
$925,000
- 4 Beds
- 3 Baths
- 3,816 sq. ft.
- Single family
- Active
Listed by:kim wermerskirchenkim@thewrealestategroup.com,303-475-2605
Office:mb the w real estate group
MLS#:7923308
Source:ML
Price summary
- Price:$925,000
- Price per sq. ft.:$242.4
- Monthly HOA dues:$57
About this home
Imagine waking up to soft golden light spilling across the foothills, inhaling crisp mountain air while your coffee steams in hand, and stepping out onto your covered back porch to drink in the most breathtaking view Highlands Ranch has to offer. You’re close to trails and a vast open space.
Though its finishings are original, everything has been lovingly preserved and is in tip-top condition. The roof was replaced in 2025, the exterior painted and siding refreshed just two years ago, and a radon mitigation system installed to ensure peace of mind. You can move in immediately and start living—then, in your own time, bring in your aesthetic touches to make the place truly yours.
The layout flows naturally between spaces used as a living room or study, an office with built-ins and a dining room poised for celebrations. This layout also has a full bathroom on the main level next to the office, other homes use this as a guest bedroom. Upstairs, the primary suite has a generous five-piece walk-in bath; three other bedrooms are ready for family, guests, or creative space. A three-car extended garage leads into a great space with the washer, dryer and utility sink. The 2022 water heater stands ready for years of service.
Here, you get both immediate beauty and long-term potential. Nestled on the best lot in Highlands Ranch, with sweeping mountain panoramas and trail views at your back, this is where life slows just enough to remind you what truly matters.
Contact an agent
Home facts
- Year built:1989
- Listing ID #:7923308
Rooms and interior
- Bedrooms:4
- Total bathrooms:3
- Full bathrooms:3
- Living area:3,816 sq. ft.
Heating and cooling
- Cooling:Air Conditioning-Room
- Heating:Forced Air
Structure and exterior
- Roof:Composition
- Year built:1989
- Building area:3,816 sq. ft.
- Lot area:0.19 Acres
Schools
- High school:Mountain Vista
- Middle school:Mountain Ridge
- Elementary school:Summit View
Utilities
- Water:Public
- Sewer:Public Sewer
Finances and disclosures
- Price:$925,000
- Price per sq. ft.:$242.4
- Tax amount:$4,354 (2024)
New listings near 9531 Chesapeake Street
- New
 $625,000Active3 beds 4 baths1,914 sq. ft.
$625,000Active3 beds 4 baths1,914 sq. ft.1281 Riddlewood Road, Highlands Ranch, CO 80129
MLS# 9806294Listed by: PURE PROPERTY MANAGEMENT OF COLORADO - New
 $625,000Active3 beds 4 baths2,155 sq. ft.
$625,000Active3 beds 4 baths2,155 sq. ft.1225 Mulberry Lane, Highlands Ranch, CO 80129
MLS# 4701539Listed by: PURE PROPERTY MANAGEMENT OF COLORADO - New
 $649,900Active5 beds 3 baths2,636 sq. ft.
$649,900Active5 beds 3 baths2,636 sq. ft.9835 Castle Ridge Circle, Highlands Ranch, CO 80129
MLS# 8325083Listed by: MB BAHL MARKERTING GROUP - New
 $880,000Active5 beds 4 baths4,238 sq. ft.
$880,000Active5 beds 4 baths4,238 sq. ft.10048 Brisbane Way, Highlands Ranch, CO 80130
MLS# 5921073Listed by: KENTWOOD REAL ESTATE DTC, LLC - New
 $625,900Active3 beds 3 baths2,702 sq. ft.
$625,900Active3 beds 3 baths2,702 sq. ft.10638 Cherrybrook Circle, Highlands Ranch, CO 80126
MLS# 2960815Listed by: MARYANA ALEKSON - New
 $699,000Active3 beds 3 baths3,038 sq. ft.
$699,000Active3 beds 3 baths3,038 sq. ft.4907 Fenwood Drive, Highlands Ranch, CO 80130
MLS# 4967518Listed by: HOMESMART REALTY - New
 $550,000Active3 beds 2 baths1,558 sq. ft.
$550,000Active3 beds 2 baths1,558 sq. ft.9928 Saybrook Street, Highlands Ranch, CO 80126
MLS# 2190036Listed by: KELLER WILLIAMS DTC - New
 $700,000Active4 beds 3 baths3,712 sq. ft.
$700,000Active4 beds 3 baths3,712 sq. ft.1971 Sundrop Trail, Highlands Ranch, CO 80126
MLS# 8276981Listed by: BERKSHIRE HATHAWAY HOMESERVICES COLORADO, LLC - HIGHLANDS RANCH REAL ESTATE - Coming Soon
 $570,000Coming Soon3 beds 2 baths
$570,000Coming Soon3 beds 2 baths9191 Hickory Circle, Highlands Ranch, CO 80126
MLS# 1723970Listed by: COLORADO FLAT FEE REALTY INC
