4542 Valleybrook Drive, Highlands Ranch, CO 80130
Local realty services provided by:ERA New Age
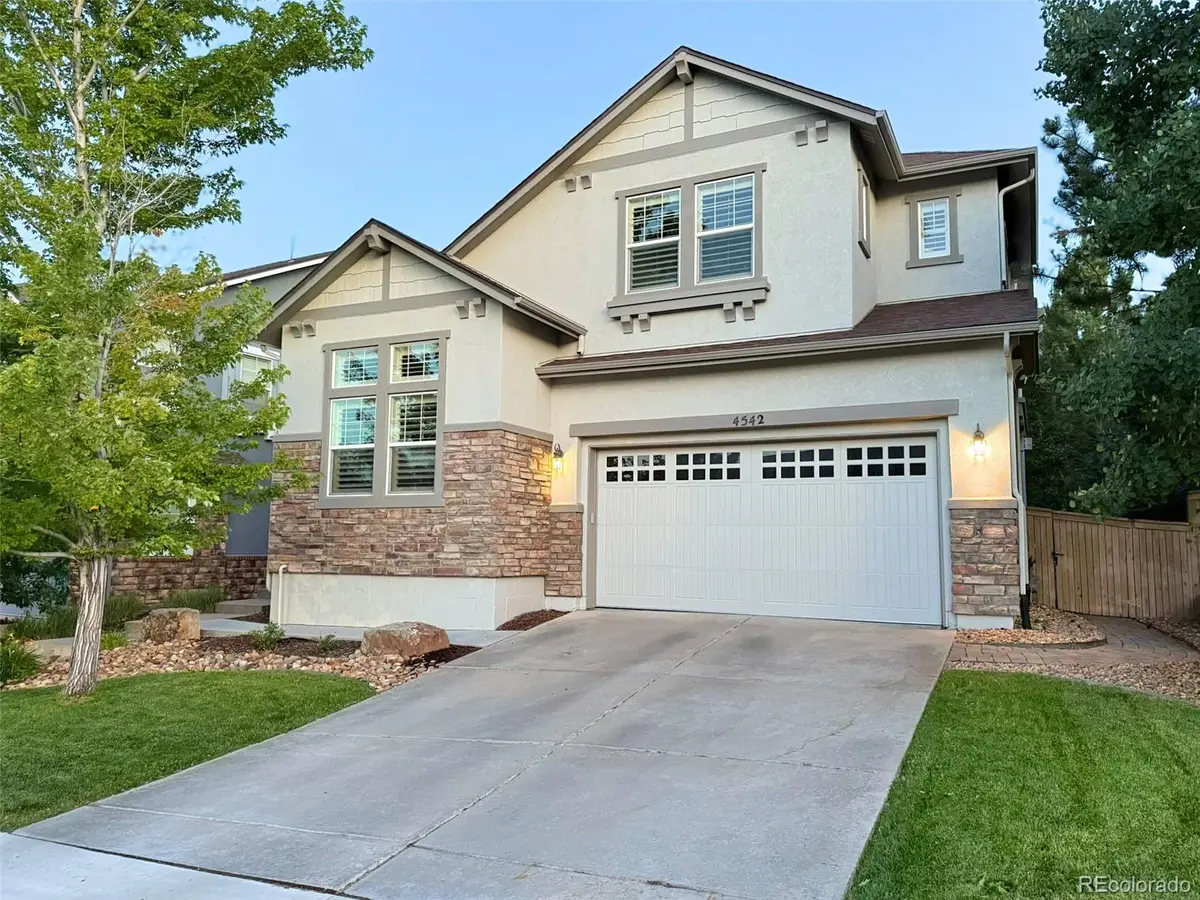


4542 Valleybrook Drive,Highlands Ranch, CO 80130
$920,000
- 5 Beds
- 5 Baths
- 4,483 sq. ft.
- Single family
- Active
Listed by:brian anzurBRIAN.ANZUR@CBREALTY.com,303-263-6808
Office:coldwell banker realty 24
MLS#:6119100
Source:ML
Price summary
- Price:$920,000
- Price per sq. ft.:$205.22
- Monthly HOA dues:$57
About this home
Located in the Hearth neighborhood of Highlands Ranch, this home has the ideal floorplan. Main floor includes guest bedroom suite with attached 3/4 bath, separate grand dining room, open concept kitchen with walk in pantry, custom built ins, cozy family room, view of the large flat backyard. Upstairs laundry room is near the two secondary bedrooms with attached full bathroom. The Primary suite has five piece bathroom with attached walk in closet, breakfast bar area for your morning coffee. The most unique feature of the light filled primary suite is the attached third floor loft, perfect for a home office or home gym! Basement is finished with a double sided fireplace, wet bar, full bathroom, play area, and bonus room that can be used as a guest bedroom (no closet), home office or gym. Backyard has concrete patio, grill area, grassy yard, garden boxes, and in ground trampoline. Conveniently located near Southridge Recreation Center and Paintbrush park with its fun sledding hill in the winter. Access to all four recreation centers and all that Highlands Ranch has to offer including trail system and parks.
Contact an agent
Home facts
- Year built:2007
- Listing Id #:6119100
Rooms and interior
- Bedrooms:5
- Total bathrooms:5
- Full bathrooms:3
- Half bathrooms:1
- Living area:4,483 sq. ft.
Heating and cooling
- Cooling:Central Air
- Heating:Forced Air
Structure and exterior
- Roof:Composition
- Year built:2007
- Building area:4,483 sq. ft.
- Lot area:0.14 Acres
Schools
- High school:Rock Canyon
- Middle school:Rocky Heights
- Elementary school:Wildcat Mountain
Utilities
- Water:Public
- Sewer:Public Sewer
Finances and disclosures
- Price:$920,000
- Price per sq. ft.:$205.22
- Tax amount:$6,287 (2024)
New listings near 4542 Valleybrook Drive
- New
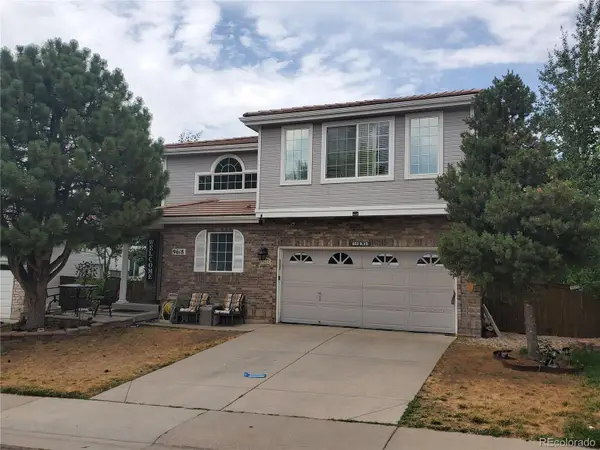 $625,000Active3 beds 3 baths2,545 sq. ft.
$625,000Active3 beds 3 baths2,545 sq. ft.9618 Townsville Circle, Highlands Ranch, CO 80130
MLS# 8086711Listed by: TRELORA REALTY, INC. - New
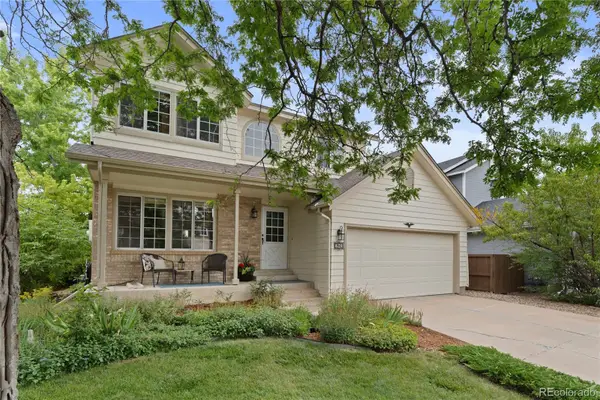 $600,000Active3 beds 3 baths2,039 sq. ft.
$600,000Active3 beds 3 baths2,039 sq. ft.283 Saddlewood Circle, Highlands Ranch, CO 80126
MLS# 8462889Listed by: COLDWELL BANKER REALTY 24 - Coming Soon
 $700,000Coming Soon5 beds 4 baths
$700,000Coming Soon5 beds 4 baths8473 Tanglewood Street, Littleton, CO 80126
MLS# 3663126Listed by: KELLER WILLIAMS DTC - Open Sat, 11am to 1pmNew
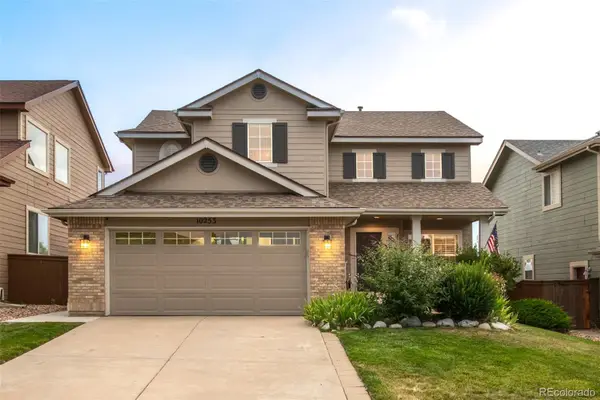 $775,000Active4 beds 3 baths3,170 sq. ft.
$775,000Active4 beds 3 baths3,170 sq. ft.10253 Bentwood Circle, Highlands Ranch, CO 80126
MLS# 5772804Listed by: MILEHIMODERN - New
 $660,000Active4 beds 4 baths1,873 sq. ft.
$660,000Active4 beds 4 baths1,873 sq. ft.1146 Cherry Blossom Court, Highlands Ranch, CO 80126
MLS# 9101453Listed by: KELLER WILLIAMS PREFERRED REALTY - New
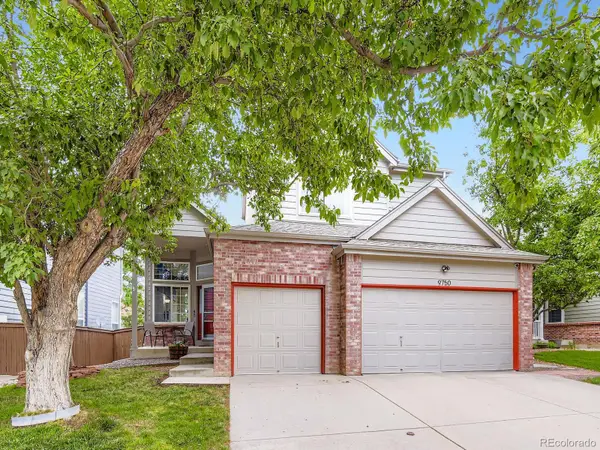 $715,000Active3 beds 3 baths2,899 sq. ft.
$715,000Active3 beds 3 baths2,899 sq. ft.9750 Red Oakes Drive, Highlands Ranch, CO 80126
MLS# 9391214Listed by: COLORADO NATIVE REALTY LLC - New
 $1,035,000Active6 beds 4 baths4,768 sq. ft.
$1,035,000Active6 beds 4 baths4,768 sq. ft.8823 Maplewood Drive, Highlands Ranch, CO 80126
MLS# 5518040Listed by: KENTWOOD REAL ESTATE DTC, LLC - New
 $515,000Active2 beds 3 baths1,574 sq. ft.
$515,000Active2 beds 3 baths1,574 sq. ft.6484 Silver Mesa Drive #A, Highlands Ranch, CO 80130
MLS# 1670656Listed by: COLORADO HOME REALTY - New
 $665,000Active3 beds 3 baths2,335 sq. ft.
$665,000Active3 beds 3 baths2,335 sq. ft.804 Rockhurst Drive #A, Highlands Ranch, CO 80129
MLS# 2080100Listed by: REDFIN CORPORATION - New
 $545,000Active3 beds 3 baths1,730 sq. ft.
$545,000Active3 beds 3 baths1,730 sq. ft.10164 Autumn Blaze Trail, Highlands Ranch, CO 80129
MLS# 3297660Listed by: RE/MAX ALLIANCE

