9823 Castle Ridge Circle, Highlands Ranch, CO 80129
Local realty services provided by:RONIN Real Estate Professionals ERA Powered
Listed by:jacob starkjacob@selling303.com,303-594-0634
Office:8z real estate
MLS#:7312921
Source:ML
Price summary
- Price:$635,000
- Monthly HOA dues:$60
About this home
This beautifully renovated 3-bed, 4-bath home stands out in all the right ways. The main floor has been opened up and thoughtfully reimagined, creating the kind of expansive, flowing layout that’s rare to find in this neighborhood. The designer-renovated kitchen now anchors the home, offering generous prep space, sleek finishes, and the perfect setup for both everyday life and entertaining.
Fresh paint and brand-new carpet give the home a crisp, modern feel, while the updated bathrooms reflect a clean, elevated design. From the moment you step inside, it just feels different—in the best way.
Outside, enjoy everything Westridge and Highlands Ranch have to offer: award-winning Douglas County schools, miles of trails, nearby shopping and dining, and the beloved Westridge Rec Center with pools, fitness, sports courts, and community events.
This isn’t just another updated home—it’s a smart, stylish refresh in one of Highlands Ranch’s most connected neighborhoods.
Come see it in person—this one truly needs to be experienced to be appreciated.
Contact an agent
Home facts
- Year built:1997
- Listing ID #:7312921
Rooms and interior
- Bedrooms:3
- Total bathrooms:4
- Full bathrooms:1
- Half bathrooms:1
Heating and cooling
- Cooling:Central Air
- Heating:Forced Air
Structure and exterior
- Roof:Composition
- Year built:1997
Schools
- High school:Thunderridge
- Middle school:Ranch View
- Elementary school:Trailblazer
Utilities
- Water:Public
- Sewer:Public Sewer
Finances and disclosures
- Price:$635,000
- Tax amount:$3,500 (2024)
New listings near 9823 Castle Ridge Circle
- New
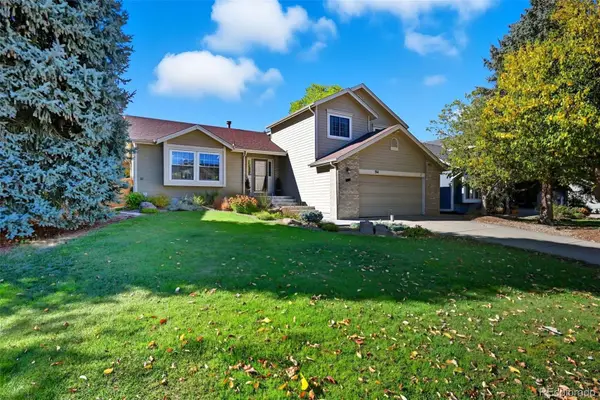 $769,900Active4 beds 4 baths2,803 sq. ft.
$769,900Active4 beds 4 baths2,803 sq. ft.9361 Crestmore Way, Highlands Ranch, CO 80126
MLS# 9397991Listed by: REDFIN CORPORATION - New
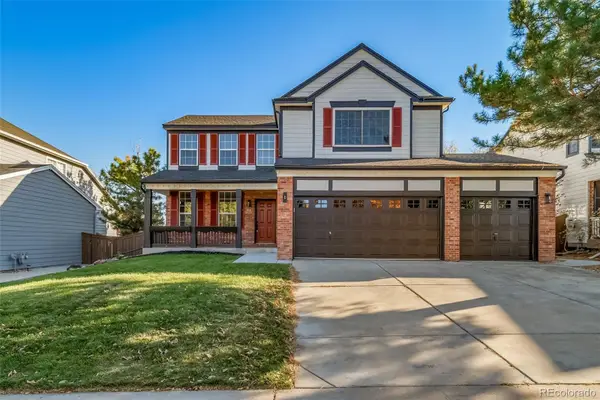 $750,000Active4 beds 3 baths3,147 sq. ft.
$750,000Active4 beds 3 baths3,147 sq. ft.9744 Townsville Circle, Highlands Ranch, CO 80130
MLS# 3029152Listed by: A STEP ABOVE REALTY - New
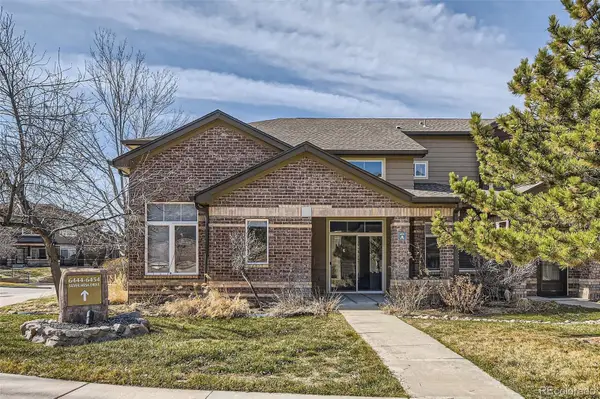 $569,900Active3 beds 3 baths1,860 sq. ft.
$569,900Active3 beds 3 baths1,860 sq. ft.6444 Silver Mesa Drive #A, Highlands Ranch, CO 80130
MLS# 6175848Listed by: MEGASTAR REALTY - Open Sun, 11am to 1pmNew
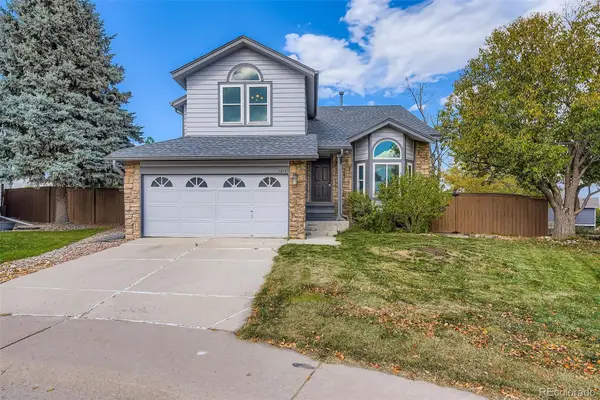 $595,000Active4 beds 4 baths2,448 sq. ft.
$595,000Active4 beds 4 baths2,448 sq. ft.1311 Knollwood Way, Highlands Ranch, CO 80126
MLS# 9165328Listed by: HOMESMART - Coming Soon
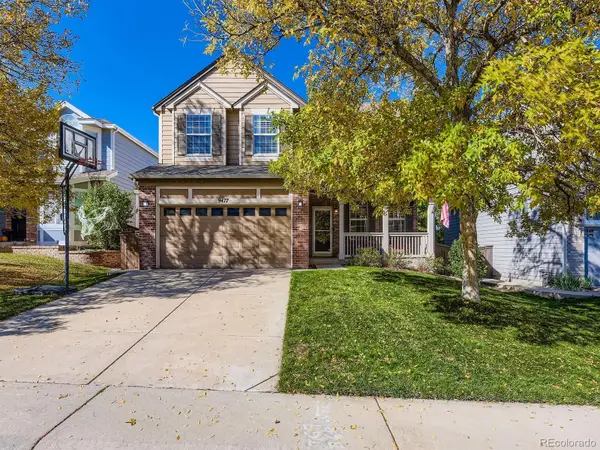 $850,000Coming Soon5 beds 4 baths
$850,000Coming Soon5 beds 4 baths9477 S Hackberry Lane, Highlands Ranch, CO 80129
MLS# 8818378Listed by: RE/MAX LEADERS - Coming Soon
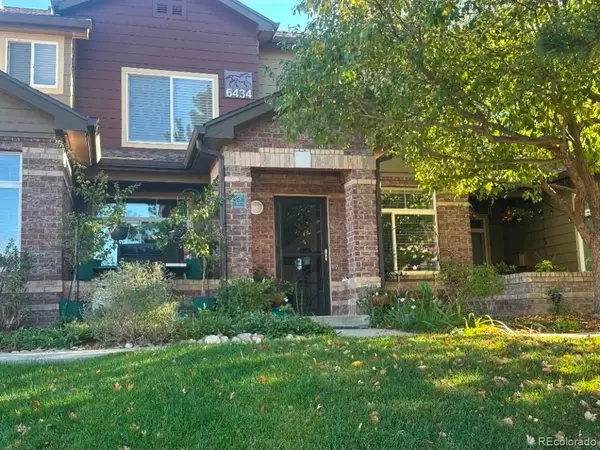 $525,000Coming Soon2 beds 3 baths
$525,000Coming Soon2 beds 3 baths6434 Silver Mesa Drive #C, Highlands Ranch, CO 80130
MLS# 8418698Listed by: KELLER WILLIAMS AVENUES REALTY - New
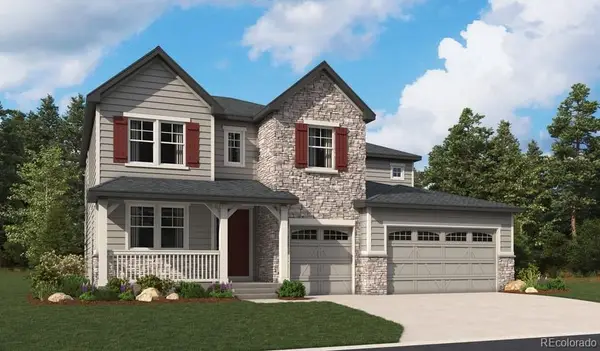 $1,224,950Active5 beds 5 baths4,823 sq. ft.
$1,224,950Active5 beds 5 baths4,823 sq. ft.2572 Bitterroot Place, Highlands Ranch, CO 80129
MLS# 5760196Listed by: RICHMOND REALTY INC - New
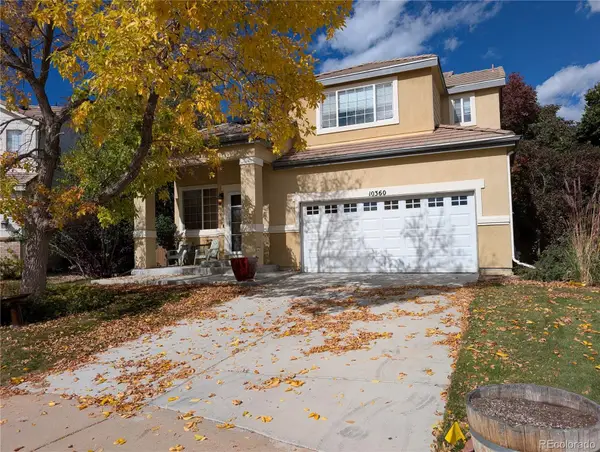 $599,000Active2 beds 3 baths1,615 sq. ft.
$599,000Active2 beds 3 baths1,615 sq. ft.10360 Tracewood Court, Highlands Ranch, CO 80130
MLS# 5383412Listed by: TALL GRASS REALTY LLC - New
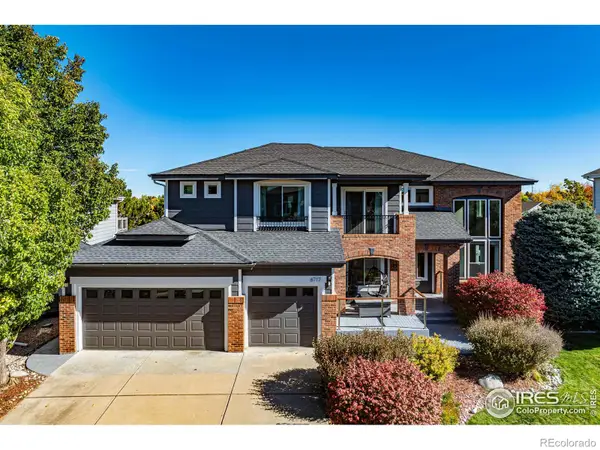 $1,100,000Active5 beds 4 baths4,197 sq. ft.
$1,100,000Active5 beds 4 baths4,197 sq. ft.6717 Millstone Street, Highlands Ranch, CO 80130
MLS# IR1045776Listed by: JOURNEY REALTY COLORADO
