1711 Cato Circle #21, Lafayette, CO 80026
Local realty services provided by:LUX Real Estate Company ERA Powered
1711 Cato Circle #21,Lafayette, CO 80026
$425,000
- 3 Beds
- 2 Baths
- 1,890 sq. ft.
- Condominium
- Active
Listed by: rebecca stenzel, ryan mogan720-460-0802
Office: first summit realty
MLS#:7950825
Source:ML
Price summary
- Price:$425,000
- Price per sq. ft.:$224.87
- Monthly HOA dues:$423
About this home
MOTIVATED SELLER - MAKE AN OFFER! Welcome to this beautifully updated 3-bedroom, 2-bathroom home located at 1711 Cato Circle, perfectly situated between the vibrant downtowns of Lafayette and Louisville. With the largest floorplan in the community and an oversized patio, this residence offers comfortable living with a host of recent upgrades, making it move-in ready. Peace of mind comes standard with this property, as all major components have been replaced since 2018, including the HVAC system, windows, roof, water heater, and all appliances. The relaxing patio offers an idyllic setting for outdoor dining and entertaining. The basement is full of potential with an additional 630 square feet just waiting for you to finish creating an additional bedroom, bathroom, and workshop or flex space--the possibilities are endless! This home's location is truly unbeatable for convenience and lifestyle. Enjoy an easy walk to three top-rated BVSD schools: Ryan Elementary, Angevine Middle School, and Centaurus High School. Outdoor lovers will delight in being just one mile from Waneka Lake, and having the Coal Creek trail system running along the edge of the community, perfect for walking, running, and biking. Parking is a breeze with a dedicated 1-car garage and an abundance of both on and off-street parking options. Qualified buyers can enjoy a permanent 1% rate buydown when using our preferred lender! Don't miss the opportunity to own this fantastic home in a highly sought-after Lafayette neighborhood!
Contact an agent
Home facts
- Year built:1979
- Listing ID #:7950825
Rooms and interior
- Bedrooms:3
- Total bathrooms:2
- Full bathrooms:1
- Half bathrooms:1
- Living area:1,890 sq. ft.
Heating and cooling
- Cooling:Central Air
- Heating:Forced Air
Structure and exterior
- Roof:Composition
- Year built:1979
- Building area:1,890 sq. ft.
Schools
- High school:Centaurus
- Middle school:Angevine
- Elementary school:Ryan
Utilities
- Water:Public
- Sewer:Public Sewer
Finances and disclosures
- Price:$425,000
- Price per sq. ft.:$224.87
- Tax amount:$2,258 (2024)
New listings near 1711 Cato Circle #21
- New
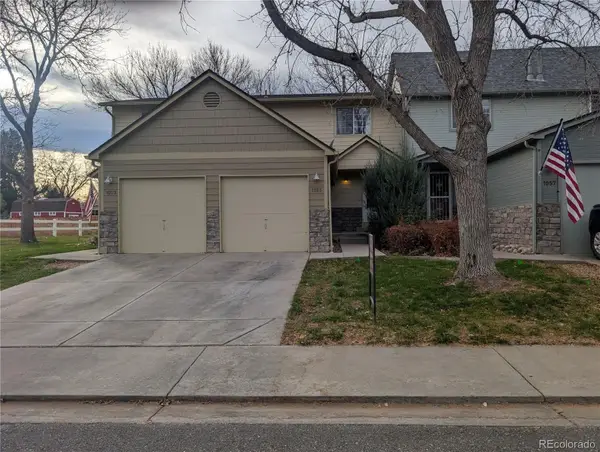 $315,000Active3 beds 2 baths1,260 sq. ft.
$315,000Active3 beds 2 baths1,260 sq. ft.1055 Artemis Circle, Lafayette, CO 80026
MLS# 6883653Listed by: HOMETOWN REALTY INC. - New
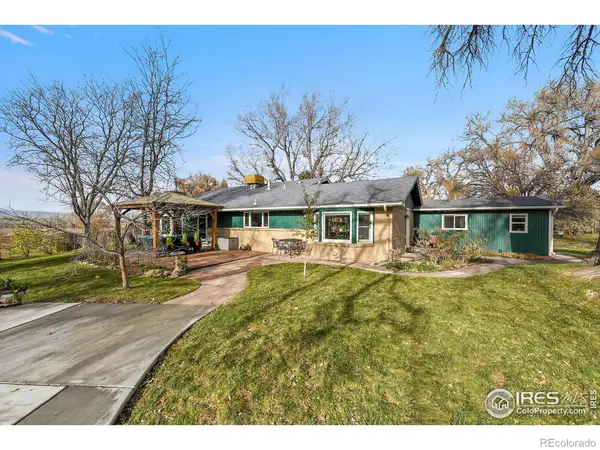 $1,089,000Active3 beds 3 baths2,435 sq. ft.
$1,089,000Active3 beds 3 baths2,435 sq. ft.11495 Billings Avenue, Lafayette, CO 80026
MLS# IR1047191Listed by: COLDWELL BANKER REALTY-BOULDER - New
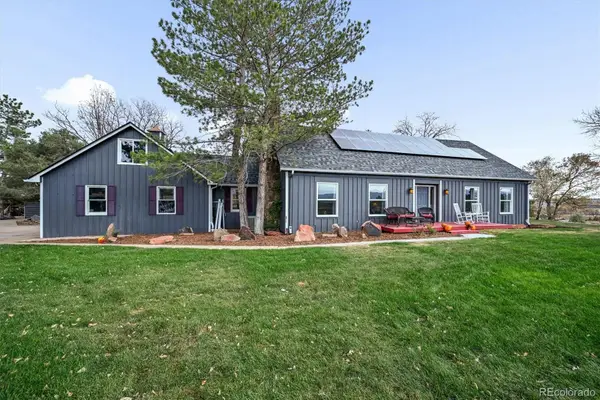 $2,100,000Active7 beds 5 baths4,698 sq. ft.
$2,100,000Active7 beds 5 baths4,698 sq. ft.9576 Phillips Road, Lafayette, CO 80026
MLS# 7149662Listed by: DISTINCT REAL ESTATE LLC - New
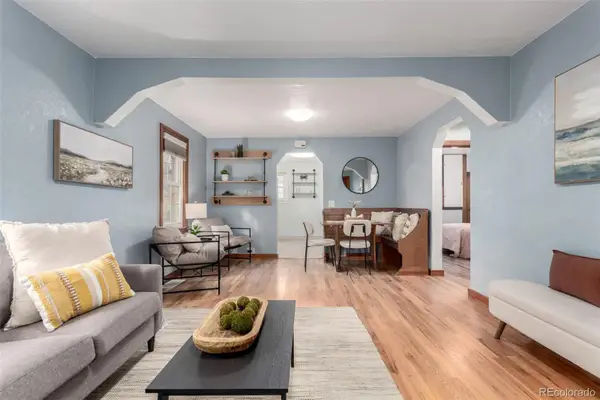 $590,000Active3 beds 2 baths1,536 sq. ft.
$590,000Active3 beds 2 baths1,536 sq. ft.311 W Emma Street, Lafayette, CO 80026
MLS# 3504849Listed by: REAL BROKER, LLC DBA REAL - New
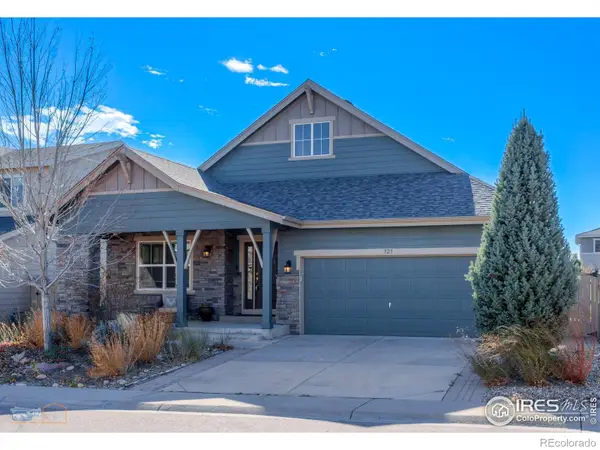 $825,000Active3 beds 4 baths3,644 sq. ft.
$825,000Active3 beds 4 baths3,644 sq. ft.323 Golden Gate Drive, Lafayette, CO 80026
MLS# IR1047035Listed by: RE/MAX OF BOULDER, INC - New
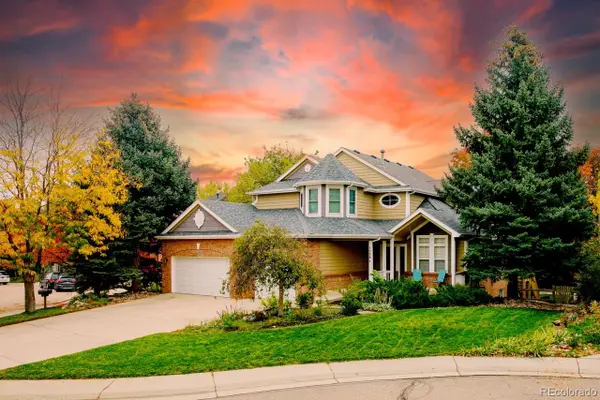 $1,100,000Active5 beds 4 baths3,877 sq. ft.
$1,100,000Active5 beds 4 baths3,877 sq. ft.1356 Northpark Drive, Lafayette, CO 80026
MLS# 8944478Listed by: KELLER WILLIAMS REALTY DOWNTOWN LLC - New
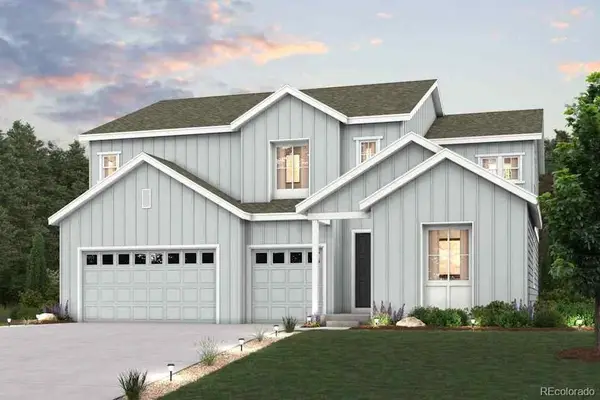 $958,880Active5 beds 4 baths3,664 sq. ft.
$958,880Active5 beds 4 baths3,664 sq. ft.2524 Bailey Lane, Lafayette, CO 80026
MLS# 6686328Listed by: LANDMARK RESIDENTIAL BROKERAGE - New
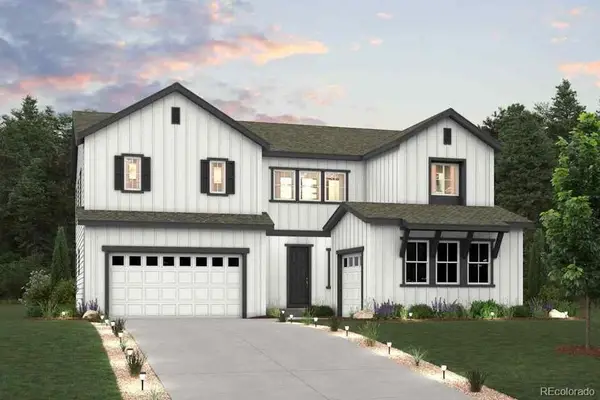 $974,250Active4 beds 5 baths3,116 sq. ft.
$974,250Active4 beds 5 baths3,116 sq. ft.2548 Bailey Lane, Lafayette, CO 80026
MLS# 3029883Listed by: LANDMARK RESIDENTIAL BROKERAGE - New
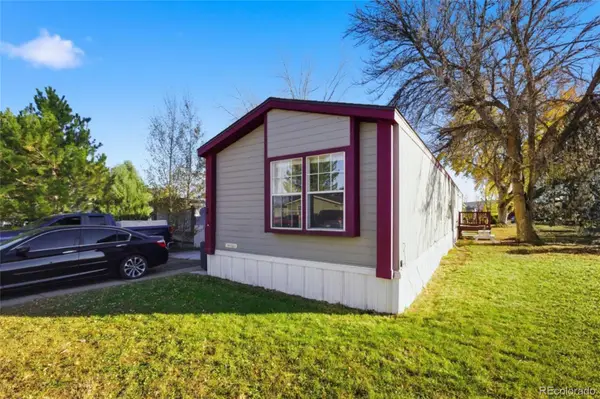 $100,000Active3 beds 2 baths1,280 sq. ft.
$100,000Active3 beds 2 baths1,280 sq. ft.11990 E South Boulder Road, Lafayette, CO 80026
MLS# 2137703Listed by: REMAX INMOTION - New
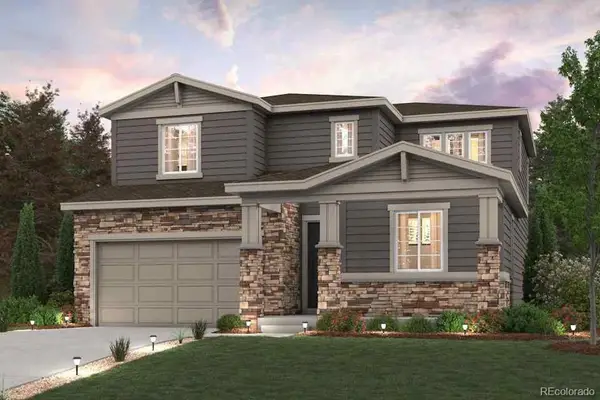 $806,780Active3 beds 3 baths2,439 sq. ft.
$806,780Active3 beds 3 baths2,439 sq. ft.1420 Loraine Circle N, Lafayette, CO 80026
MLS# 6710690Listed by: LANDMARK RESIDENTIAL BROKERAGE
