803 W Lucerne Drive, Lafayette, CO 80026
Local realty services provided by:ERA Shields Real Estate
Listed by:tammy milanotammymilano@elevatedrealestate.com,303-324-2340
Office:re/max elevate
MLS#:8446508
Source:ML
Price summary
- Price:$579,700
- Price per sq. ft.:$301.93
About this home
This charming, updated ranch-style home enters to an open concept main floor with a living room that leads to a large patio, a dining room and a modern kitchen with quartz countertops, subway tile and all stainless steel appliances. Neutral laminate flooring throughout the main area. The primary room has a walk-in closet, access to the main full bath and sliding glass doors that lead to a private, covered deck. The main floor also includes an additional bedroom with built-in shelves and drawers in the closet. The fully-finished basement features a carpeted rec room/office space, a family room and a non-conforming bedroom with a large walk in closet that can also be used for storage space. The 3/4 bath includes a standup shower and the laundry room with a washer and dryer. The lush backyard is fully fenced with shed, raised beds for flowers or gardening, and the patio is large enough for chairs, tables and a grill for all the summer you can handle. Close to King Soopers, Lowes, shopping and more. Schedule your showing today, this home is too cute to last long!
Contact an agent
Home facts
- Year built:1985
- Listing ID #:8446508
Rooms and interior
- Bedrooms:3
- Total bathrooms:2
- Full bathrooms:1
- Living area:1,920 sq. ft.
Heating and cooling
- Cooling:Central Air
- Heating:Forced Air
Structure and exterior
- Roof:Composition
- Year built:1985
- Building area:1,920 sq. ft.
- Lot area:0.21 Acres
Schools
- High school:Centaurus
- Middle school:Angevine
- Elementary school:Sanchez
Utilities
- Water:Public
- Sewer:Public Sewer
Finances and disclosures
- Price:$579,700
- Price per sq. ft.:$301.93
- Tax amount:$2,528 (2024)
New listings near 803 W Lucerne Drive
- Coming Soon
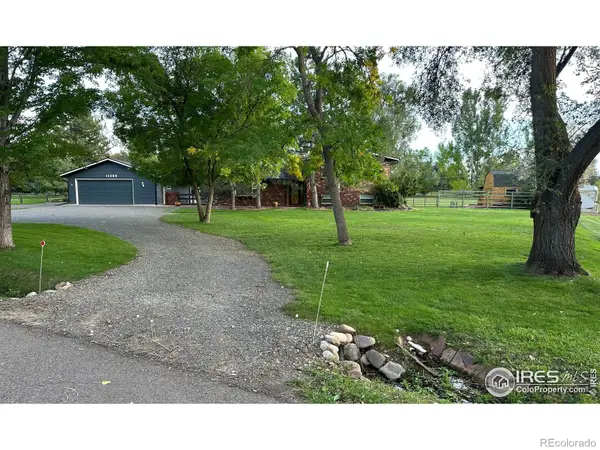 $1,050,000Coming Soon4 beds 3 baths
$1,050,000Coming Soon4 beds 3 baths11358 Flatiron Drive, Lafayette, CO 80026
MLS# IR1044606Listed by: RE/MAX ALLIANCE-BOULDER - New
 $425,000Active3 beds 2 baths1,476 sq. ft.
$425,000Active3 beds 2 baths1,476 sq. ft.729 E County Line Road, Erie, CO 80516
MLS# 5354238Listed by: LPT REALTY - Coming Soon
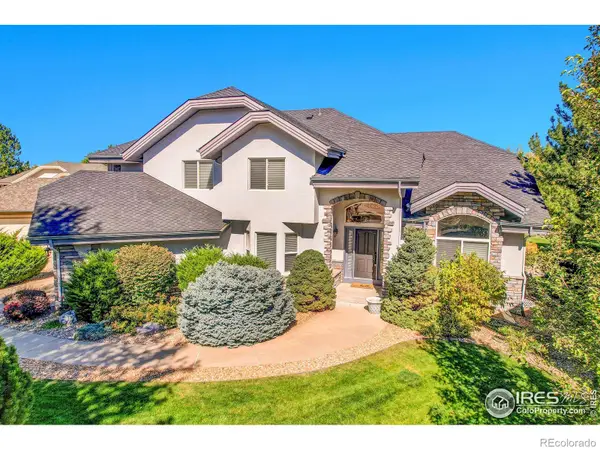 $1,139,000Coming Soon4 beds 4 baths
$1,139,000Coming Soon4 beds 4 baths2247 Eagles Nest Drive, Lafayette, CO 80026
MLS# IR1044518Listed by: COMPASS - BOULDER - Coming Soon
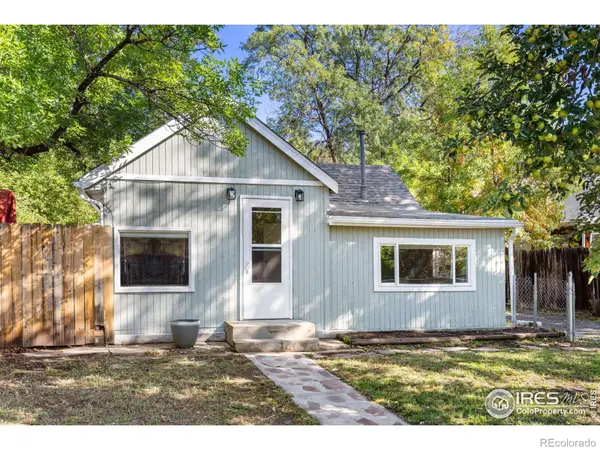 $399,000Coming Soon2 beds 1 baths
$399,000Coming Soon2 beds 1 baths801 E Geneseo Street, Lafayette, CO 80026
MLS# IR1044503Listed by: 8Z REAL ESTATE - Open Sun, 12 to 2pmNew
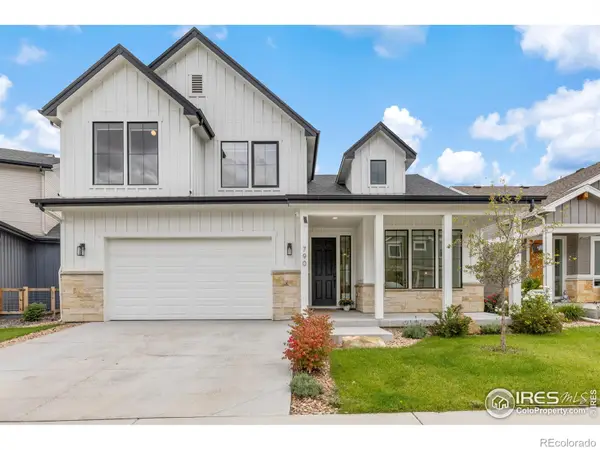 $1,049,000Active5 beds 4 baths3,321 sq. ft.
$1,049,000Active5 beds 4 baths3,321 sq. ft.790 Kohlor Drive, Lafayette, CO 80026
MLS# IR1044357Listed by: COLDWELL BANKER REALTY-BOULDER - Open Sat, 11am to 1pmNew
 $595,000Active3 beds 2 baths1,300 sq. ft.
$595,000Active3 beds 2 baths1,300 sq. ft.1160 Devonshire Court, Lafayette, CO 80026
MLS# IR1044311Listed by: BERKSHIRE HATHAWAY HOMESERVICES ROCKY MOUNTAIN, REALTORS-BOULDER - New
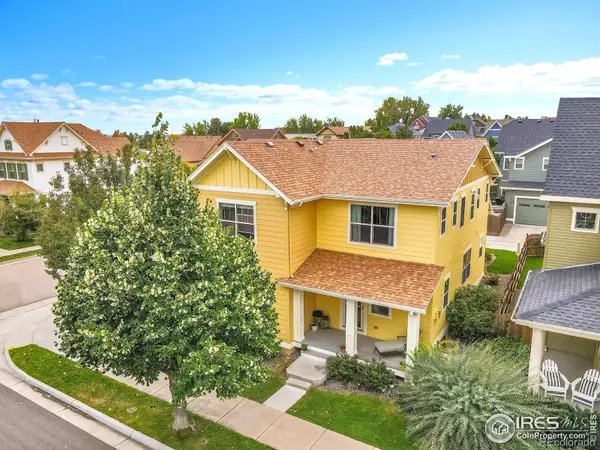 $600,000Active2 beds 3 baths1,728 sq. ft.
$600,000Active2 beds 3 baths1,728 sq. ft.1422 Haystack Way, Lafayette, CO 80026
MLS# IR1044299Listed by: RESIDENT REALTY - New
 $509,000Active2 beds 3 baths1,328 sq. ft.
$509,000Active2 beds 3 baths1,328 sq. ft.727 Rawlins Way, Lafayette, CO 80026
MLS# 9464849Listed by: REDFIN CORPORATION - New
 $775,000Active4 beds 2 baths1,754 sq. ft.
$775,000Active4 beds 2 baths1,754 sq. ft.304 Beacon Hill Drive, Lafayette, CO 80026
MLS# 6413419Listed by: BROKERS GUILD HOMES - New
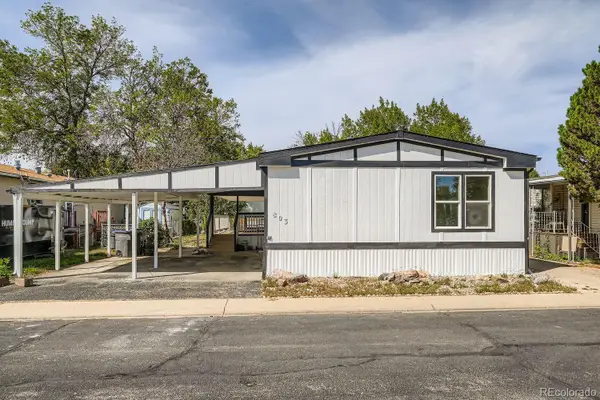 $140,000Active3 beds 2 baths1,440 sq. ft.
$140,000Active3 beds 2 baths1,440 sq. ft.803 Quail Cove, Lafayette, CO 80026
MLS# 3442132Listed by: KELLER WILLIAMS REALTY DOWNTOWN LLC
