928 Cimarron Drive #C, Lafayette, CO 80026
Local realty services provided by:ERA Teamwork Realty
928 Cimarron Drive #C,Lafayette, CO 80026
$599,900
- 3 Beds
- 2 Baths
- 1,207 sq. ft.
- Townhouse
- Active
Listed by: jordan petersonjordan@saulteamhomes.com,720-220-1083
Office: milehimodern
MLS#:4524569
Source:ML
Price summary
- Price:$599,900
- Price per sq. ft.:$497.02
- Monthly HOA dues:$55
About this home
Discover refined, low-maintenance living in this nearly new, impeccably maintained townhome nestled within the Blue Sage community. Featuring a contemporary side-by-side duplex design, this residence boasts expansive windows framing breathtaking Front Range views and glowing evening sunsets from the upper deck. A fenced, landscaped front yard leads into an open-concept layout flowing with LVP flooring throughout. Upstairs, an elegant kitchen flaunts stainless steel appliances and a pantry with a pocket door and Elfa closet system. The main-level bedroom offers an en-suite bath, while the upper-level bedrooms feature walk-in closets with Elfa closet systems for elevated organization. A main-level drop zone/mudroom provides direct access to the attached two-car garage. Surrounded by paths leading to Waneka Lake, Hecla Lake and the Coal Creek Trail, and just moments from downtown Lafayette and Louisville, this is the perfect lock-and-leave haven in a coveted community.
Contact an agent
Home facts
- Year built:2022
- Listing ID #:4524569
Rooms and interior
- Bedrooms:3
- Total bathrooms:2
- Full bathrooms:1
- Living area:1,207 sq. ft.
Heating and cooling
- Cooling:Central Air
- Heating:Forced Air
Structure and exterior
- Roof:Composition
- Year built:2022
- Building area:1,207 sq. ft.
Schools
- High school:Centaurus
- Middle school:Angevine
- Elementary school:Ryan
Utilities
- Water:Public
- Sewer:Public Sewer
Finances and disclosures
- Price:$599,900
- Price per sq. ft.:$497.02
- Tax amount:$2,986 (2024)
New listings near 928 Cimarron Drive #C
- New
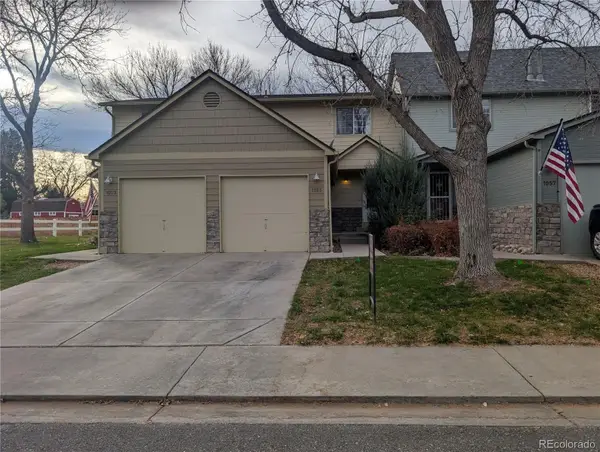 $315,000Active3 beds 2 baths1,260 sq. ft.
$315,000Active3 beds 2 baths1,260 sq. ft.1055 Artemis Circle, Lafayette, CO 80026
MLS# 6883653Listed by: HOMETOWN REALTY INC. - New
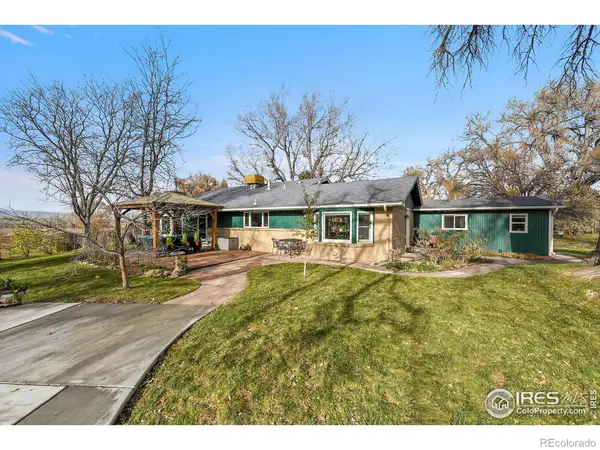 $1,089,000Active3 beds 3 baths2,435 sq. ft.
$1,089,000Active3 beds 3 baths2,435 sq. ft.11495 Billings Avenue, Lafayette, CO 80026
MLS# IR1047191Listed by: COLDWELL BANKER REALTY-BOULDER - New
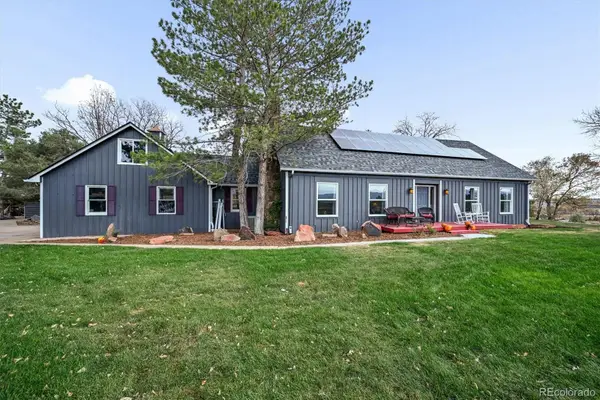 $2,100,000Active7 beds 5 baths4,698 sq. ft.
$2,100,000Active7 beds 5 baths4,698 sq. ft.9576 Phillips Road, Lafayette, CO 80026
MLS# 7149662Listed by: DISTINCT REAL ESTATE LLC - New
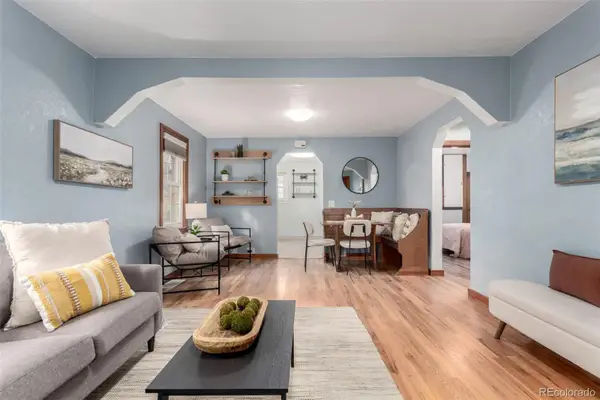 $590,000Active3 beds 2 baths1,536 sq. ft.
$590,000Active3 beds 2 baths1,536 sq. ft.311 W Emma Street, Lafayette, CO 80026
MLS# 3504849Listed by: REAL BROKER, LLC DBA REAL - New
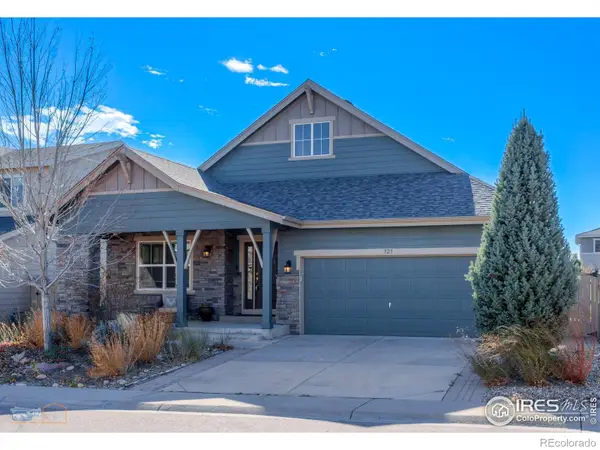 $825,000Active3 beds 4 baths3,644 sq. ft.
$825,000Active3 beds 4 baths3,644 sq. ft.323 Golden Gate Drive, Lafayette, CO 80026
MLS# IR1047035Listed by: RE/MAX OF BOULDER, INC - New
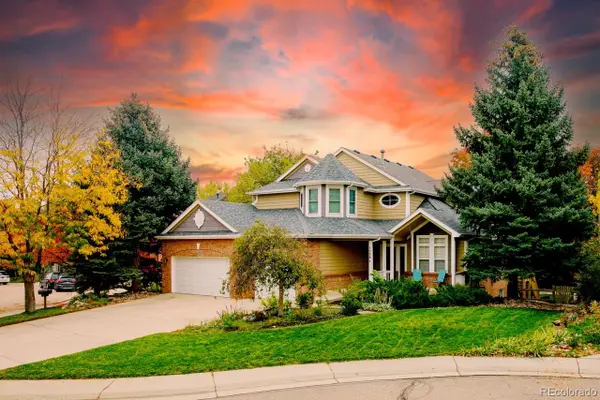 $1,100,000Active5 beds 4 baths3,877 sq. ft.
$1,100,000Active5 beds 4 baths3,877 sq. ft.1356 Northpark Drive, Lafayette, CO 80026
MLS# 8944478Listed by: KELLER WILLIAMS REALTY DOWNTOWN LLC - New
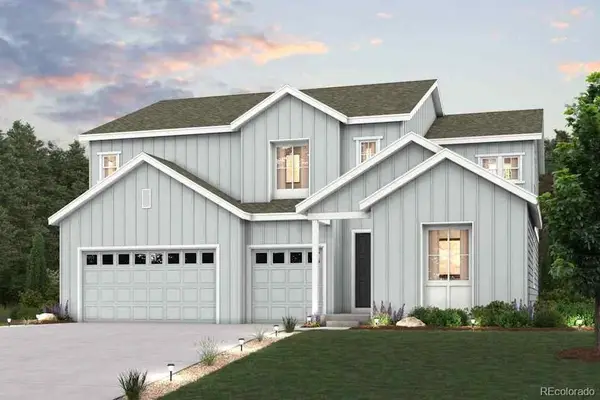 $958,880Active5 beds 4 baths3,664 sq. ft.
$958,880Active5 beds 4 baths3,664 sq. ft.2524 Bailey Lane, Lafayette, CO 80026
MLS# 6686328Listed by: LANDMARK RESIDENTIAL BROKERAGE - New
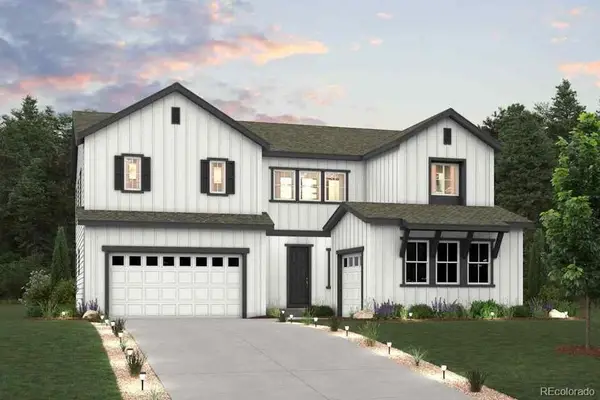 $974,250Active4 beds 5 baths3,116 sq. ft.
$974,250Active4 beds 5 baths3,116 sq. ft.2548 Bailey Lane, Lafayette, CO 80026
MLS# 3029883Listed by: LANDMARK RESIDENTIAL BROKERAGE - New
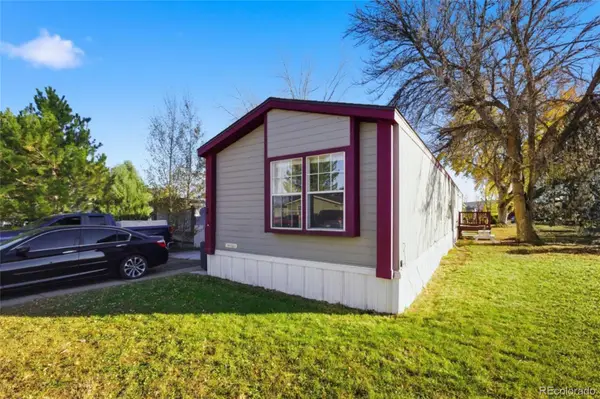 $100,000Active3 beds 2 baths1,280 sq. ft.
$100,000Active3 beds 2 baths1,280 sq. ft.11990 E South Boulder Road, Lafayette, CO 80026
MLS# 2137703Listed by: REMAX INMOTION - New
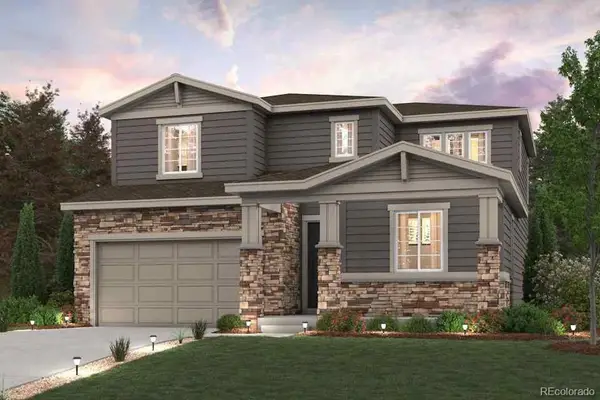 $806,780Active3 beds 3 baths2,439 sq. ft.
$806,780Active3 beds 3 baths2,439 sq. ft.1420 Loraine Circle N, Lafayette, CO 80026
MLS# 6710690Listed by: LANDMARK RESIDENTIAL BROKERAGE
