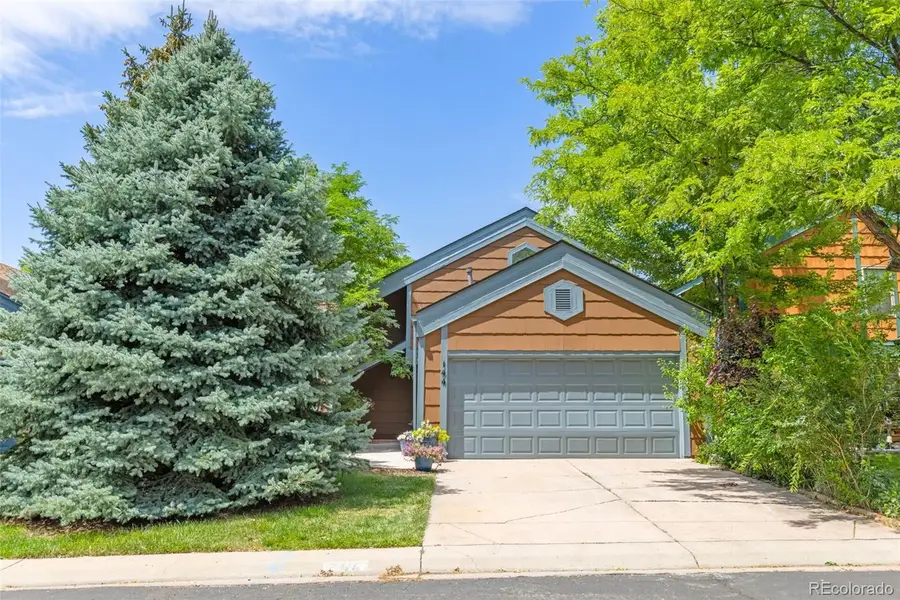10201 W Ida Avenue #144, Littleton, CO 80127
Local realty services provided by:ERA Shields Real Estate



Listed by:christine millerchristinemiller@compass.com,303-520-6952
Office:compass - denver
MLS#:8682473
Source:ML
Price summary
- Price:$522,500
- Price per sq. ft.:$248.69
- Monthly HOA dues:$177
About this home
$7500 Seller Concession to go towards either an air conditioning unit or rate buy down! Charming Patio Home in Reflections – Light, Bright & Move-In Ready! Welcome to this beautiful single-family patio home in the highly sought-after Reflections neighborhood of Littleton. Nestled among scenic walking paths and peaceful fountains, this charming community offers tranquil living with well-kept grounds and a welcoming atmosphere.
Inside, you’ll find an open and airy floor plan with 2 bedrooms, 2.5 bathrooms, and a fully finished basement, offering 2,100 square feet of living space. The main level features maple floors, a cozy gas fireplace, and abundant natural light from large windows and French doors that open to a covered deck—perfect for indoor/outdoor living. The kitchen, dining area, powder bath, and laundry room are all conveniently located on the main floor. Upstairs are two generously sized bedrooms and a full bath. The finished basement includes a ¾ bath, a wood-burning fireplace, and plenty of flexible space—ideal for a rec room, home office, or guest suite. Additional highlights include a 2-car attached garage, brand-new roof, fresh interior paint, new carpet, and new appliances. This home is truly move-in ready—perfect for first-time buyers, those looking to downsize, or anyone seeking low-maintenance living in a peaceful and picturesque neighborhood.
Contact an agent
Home facts
- Year built:1979
- Listing Id #:8682473
Rooms and interior
- Bedrooms:2
- Total bathrooms:3
- Full bathrooms:1
- Half bathrooms:1
- Living area:2,101 sq. ft.
Heating and cooling
- Heating:Baseboard, Forced Air
Structure and exterior
- Roof:Shingle
- Year built:1979
- Building area:2,101 sq. ft.
- Lot area:0.09 Acres
Schools
- High school:Dakota Ridge
- Middle school:Summit Ridge
- Elementary school:West Ridge
Utilities
- Water:Public
- Sewer:Public Sewer
Finances and disclosures
- Price:$522,500
- Price per sq. ft.:$248.69
- Tax amount:$2,022 (2024)
New listings near 10201 W Ida Avenue #144
- New
 $750,000Active4 beds 3 baths2,804 sq. ft.
$750,000Active4 beds 3 baths2,804 sq. ft.5295 W Plymouth Drive, Littleton, CO 80128
MLS# 4613607Listed by: BROKERS GUILD REAL ESTATE - Coming SoonOpen Sat, 11 to 1am
 $930,000Coming Soon4 beds 4 baths
$930,000Coming Soon4 beds 4 baths10594 Wildhorse Lane, Littleton, CO 80125
MLS# 7963428Listed by: BROKERS GUILD REAL ESTATE - Coming Soon
 $500,000Coming Soon3 beds 3 baths
$500,000Coming Soon3 beds 3 baths6616 S Apache Drive, Littleton, CO 80120
MLS# 3503380Listed by: KELLER WILLIAMS INTEGRITY REAL ESTATE LLC - New
 $464,900Active2 beds 3 baths1,262 sq. ft.
$464,900Active2 beds 3 baths1,262 sq. ft.9005 W Phillips Drive, Littleton, CO 80128
MLS# 4672598Listed by: ORCHARD BROKERAGE LLC - Open Sat, 11am to 1pmNew
 $980,000Active4 beds 5 baths5,543 sq. ft.
$980,000Active4 beds 5 baths5,543 sq. ft.9396 Bear River Street, Littleton, CO 80125
MLS# 5142668Listed by: THRIVE REAL ESTATE GROUP - New
 $519,000Active2 beds 2 baths1,345 sq. ft.
$519,000Active2 beds 2 baths1,345 sq. ft.11993 W Long Circle #204, Littleton, CO 80127
MLS# 2969259Listed by: TRELORA REALTY, INC. - New
 $316,000Active2 beds 1 baths1,015 sq. ft.
$316,000Active2 beds 1 baths1,015 sq. ft.6705 S Field Street #811, Littleton, CO 80128
MLS# 3437509Listed by: BARON ENTERPRISES INC - New
 $595,000Active4 beds 3 baths2,620 sq. ft.
$595,000Active4 beds 3 baths2,620 sq. ft.7951 W Quarto Drive, Littleton, CO 80128
MLS# 5202050Listed by: ZAKHEM REAL ESTATE GROUP - New
 $600,000Active3 beds 2 baths1,584 sq. ft.
$600,000Active3 beds 2 baths1,584 sq. ft.816 W Geddes Circle, Littleton, CO 80120
MLS# 7259535Listed by: DISCOVER REAL ESTATE LLC - Coming Soon
 $379,500Coming Soon2 beds 2 baths
$379,500Coming Soon2 beds 2 baths400 E Fremont Place #404, Centennial, CO 80122
MLS# 5958117Listed by: KELLER WILLIAMS INTEGRITY REAL ESTATE LLC
