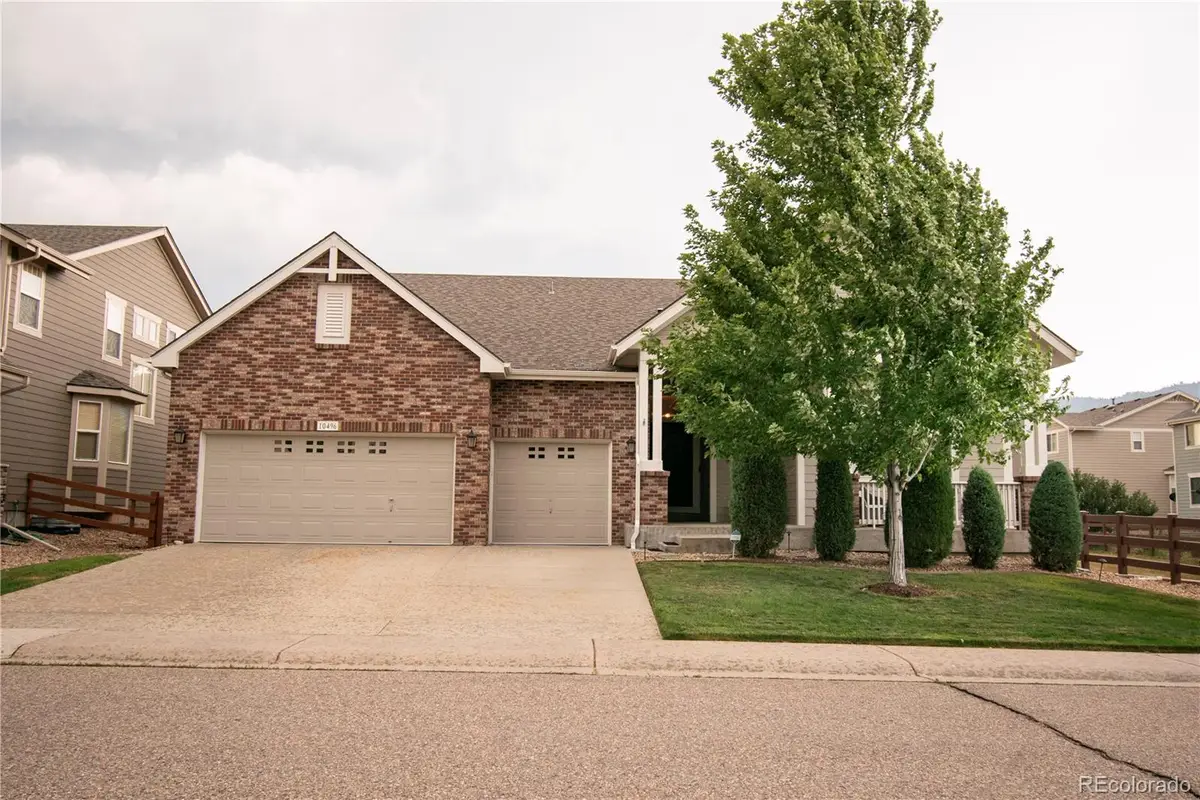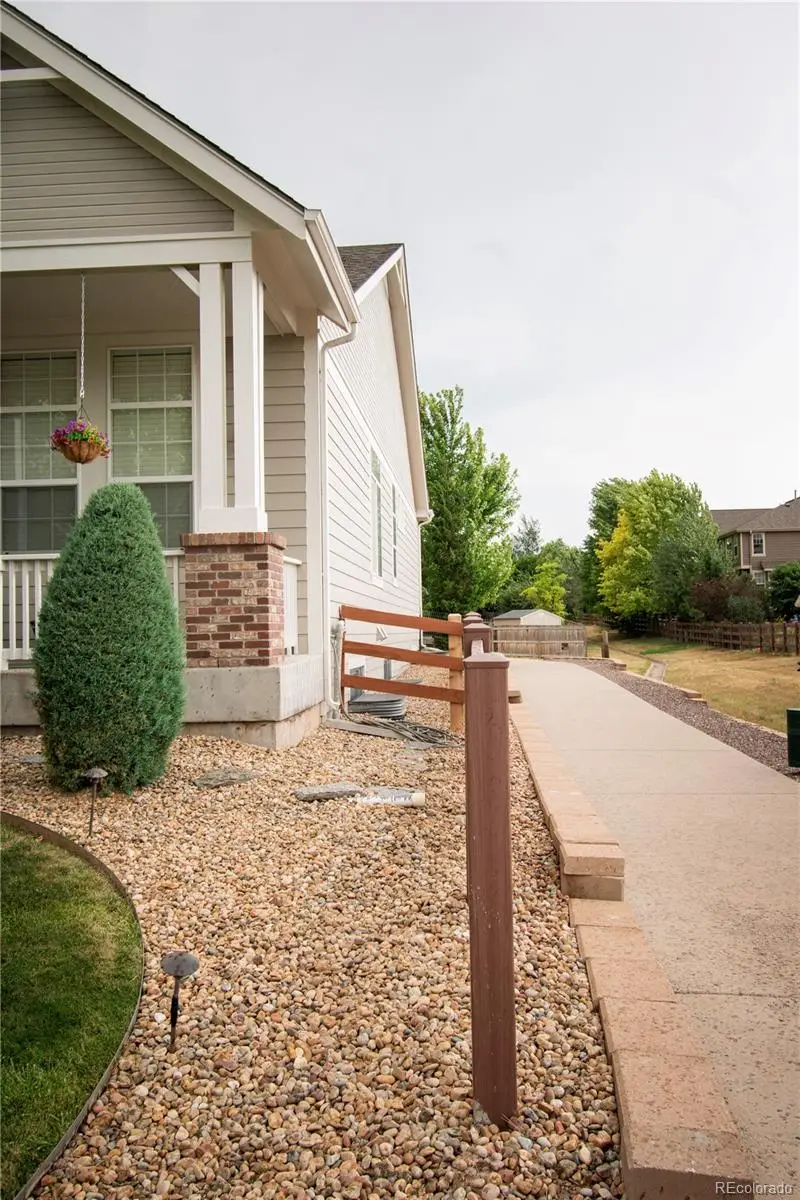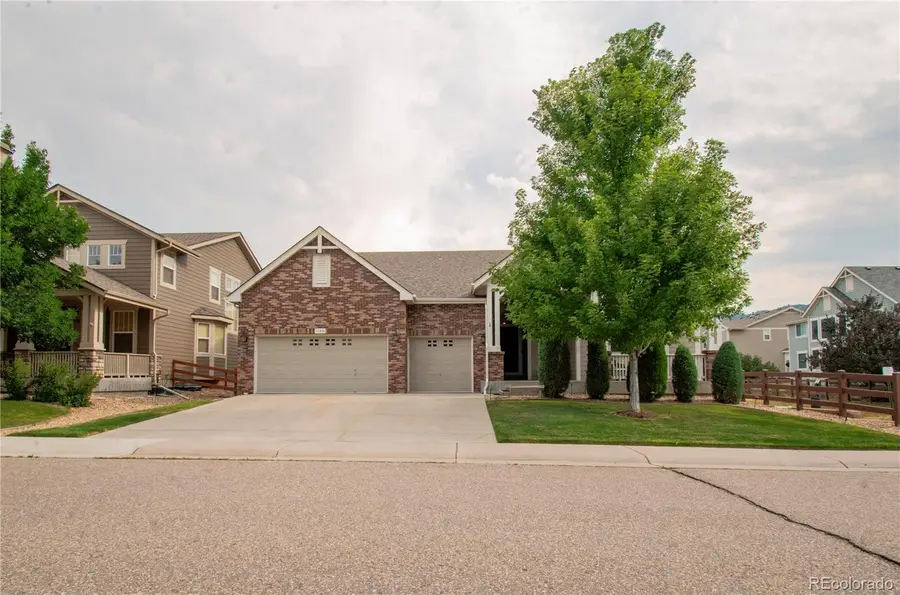10496 Stable Lane, Littleton, CO 80125
Local realty services provided by:LUX Denver ERA Powered



10496 Stable Lane,Littleton, CO 80125
$845,000
- 2 Beds
- 2 Baths
- 4,292 sq. ft.
- Single family
- Active
Listed by:brian deherrerabdeherrera@msn.com,720-341-1251
Office:fathom realty colorado llc.
MLS#:6580485
Source:ML
Price summary
- Price:$845,000
- Price per sq. ft.:$196.88
- Monthly HOA dues:$42.5
About this home
Nestled in the scenic foothills and surrounded by miles of walking trails and parks, this stunning ranch-style home offers a perfect blend of comfort, elegance, and outdoor lifestyle. From the moment you arrive, the extended three-car garage with 12-foot ceilings and the upgraded entryway set the tone for the quality and attention to detail found throughout.
Step inside to an expansive great room featuring rich Brazilian cherry wood flooring, thoughtfully laid on the diagonal for added appeal. The heart of the home is a gourmet kitchen designed for both function and entertaining, complete with granite tile countertops, beautiful cabinetry with above-cabinet lighting, a spacious center island, and a sleek bar-height counter. Functional appliances, including convection double ovens, make this kitchen a chef’s dream. A whole-house water filtration system ensures every sip of water and every ice cube is fresh and pure.
Ten-foot ceilings on the main level enhance the open, airy feel, while a cozy fireplace framed in tile and custom pin lighting above the bar add warmth and sophistication. The primary suite is a true retreat, featuring a spacious bedroom, a luxurious five-piece bath with an oval soaking tub, a walk-in shower with a built-in seat, and a generous walk-in closet.The unfinished basement offers excellent storage space, including custom-built shelving—ideal for organizing seasonal items, hobbies, or future finishing. Your low-maintenance Trex deck. Hardwired landscape lighting in both the front and back yards enhances both beauty and security. Backing to a peaceful greenbelt with direct access to the community’s extensive trail system, this home offers unbeatable access to outdoor recreation.
Located just minutes from Waterton Canyon, Chatfield State Park, and Roxborough State Park, this home truly has it all. Discover the lifestyle you’ve been searching for—this is the one to call home. Open House Sat and Sun 11am-2pm August 9 and 10.
Contact an agent
Home facts
- Year built:2007
- Listing Id #:6580485
Rooms and interior
- Bedrooms:2
- Total bathrooms:2
- Full bathrooms:2
- Living area:4,292 sq. ft.
Heating and cooling
- Cooling:Central Air
- Heating:Forced Air, Natural Gas
Structure and exterior
- Roof:Composition
- Year built:2007
- Building area:4,292 sq. ft.
- Lot area:0.17 Acres
Schools
- High school:Thunderridge
- Middle school:Ranch View
- Elementary school:Roxborough
Utilities
- Water:Public
- Sewer:Public Sewer
Finances and disclosures
- Price:$845,000
- Price per sq. ft.:$196.88
- Tax amount:$4,867 (2024)
New listings near 10496 Stable Lane
- New
 $750,000Active4 beds 3 baths2,804 sq. ft.
$750,000Active4 beds 3 baths2,804 sq. ft.5295 W Plymouth Drive, Littleton, CO 80128
MLS# 4613607Listed by: BROKERS GUILD REAL ESTATE - Coming SoonOpen Sat, 11 to 1am
 $930,000Coming Soon4 beds 4 baths
$930,000Coming Soon4 beds 4 baths10594 Wildhorse Lane, Littleton, CO 80125
MLS# 7963428Listed by: BROKERS GUILD REAL ESTATE - Coming Soon
 $500,000Coming Soon3 beds 3 baths
$500,000Coming Soon3 beds 3 baths6616 S Apache Drive, Littleton, CO 80120
MLS# 3503380Listed by: KELLER WILLIAMS INTEGRITY REAL ESTATE LLC - New
 $464,900Active2 beds 3 baths1,262 sq. ft.
$464,900Active2 beds 3 baths1,262 sq. ft.9005 W Phillips Drive, Littleton, CO 80128
MLS# 4672598Listed by: ORCHARD BROKERAGE LLC - Open Sat, 11am to 1pmNew
 $980,000Active4 beds 5 baths5,543 sq. ft.
$980,000Active4 beds 5 baths5,543 sq. ft.9396 Bear River Street, Littleton, CO 80125
MLS# 5142668Listed by: THRIVE REAL ESTATE GROUP - New
 $519,000Active2 beds 2 baths1,345 sq. ft.
$519,000Active2 beds 2 baths1,345 sq. ft.11993 W Long Circle #204, Littleton, CO 80127
MLS# 2969259Listed by: TRELORA REALTY, INC. - New
 $316,000Active2 beds 1 baths1,015 sq. ft.
$316,000Active2 beds 1 baths1,015 sq. ft.6705 S Field Street #811, Littleton, CO 80128
MLS# 3437509Listed by: BARON ENTERPRISES INC - New
 $595,000Active4 beds 3 baths2,620 sq. ft.
$595,000Active4 beds 3 baths2,620 sq. ft.7951 W Quarto Drive, Littleton, CO 80128
MLS# 5202050Listed by: ZAKHEM REAL ESTATE GROUP - New
 $600,000Active3 beds 2 baths1,584 sq. ft.
$600,000Active3 beds 2 baths1,584 sq. ft.816 W Geddes Circle, Littleton, CO 80120
MLS# 7259535Listed by: DISCOVER REAL ESTATE LLC - Coming Soon
 $379,500Coming Soon2 beds 2 baths
$379,500Coming Soon2 beds 2 baths400 E Fremont Place #404, Centennial, CO 80122
MLS# 5958117Listed by: KELLER WILLIAMS INTEGRITY REAL ESTATE LLC
