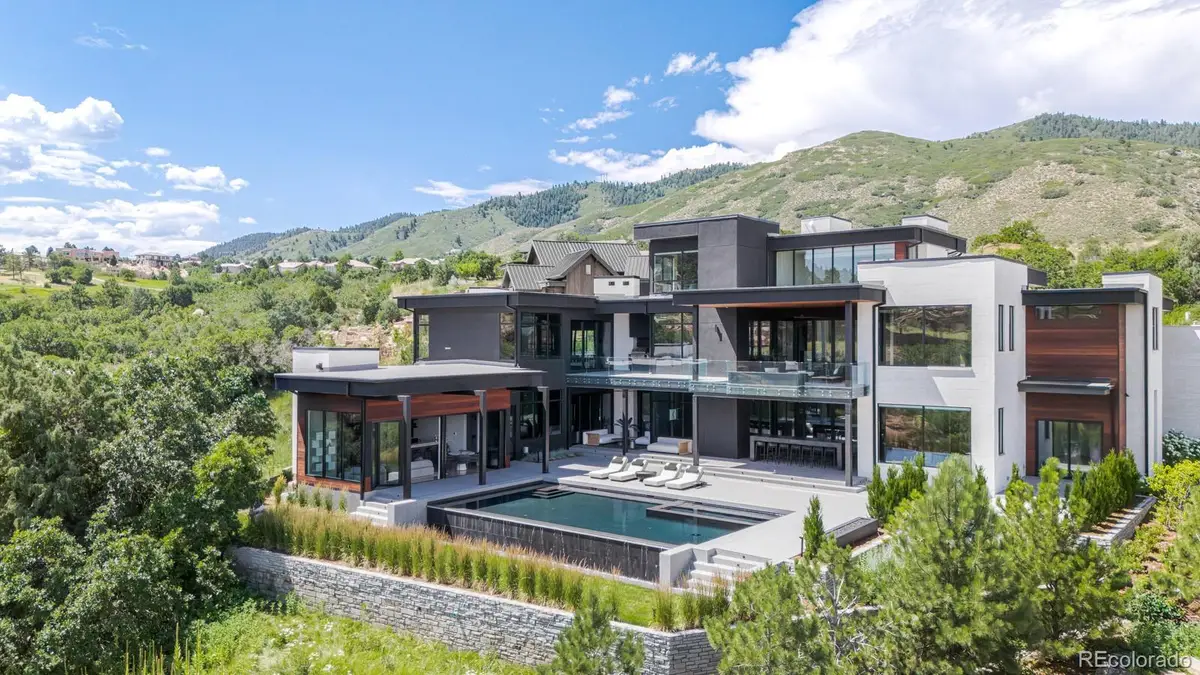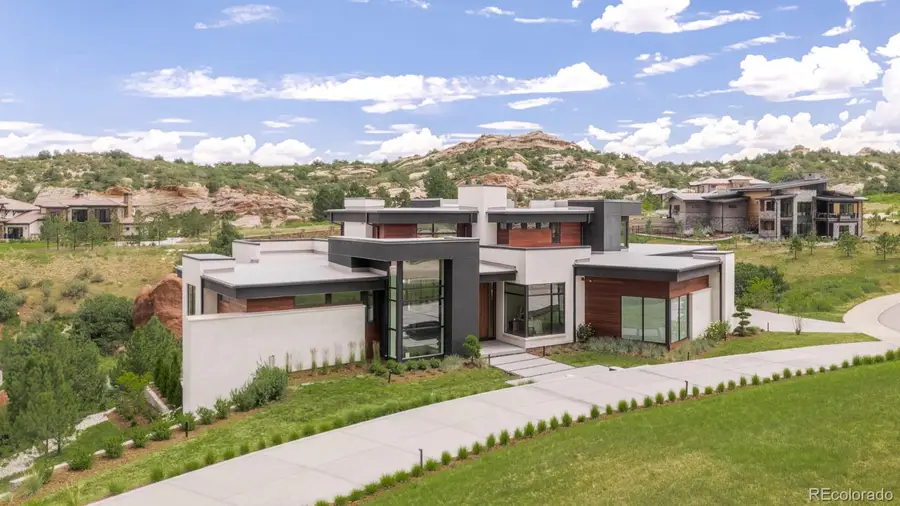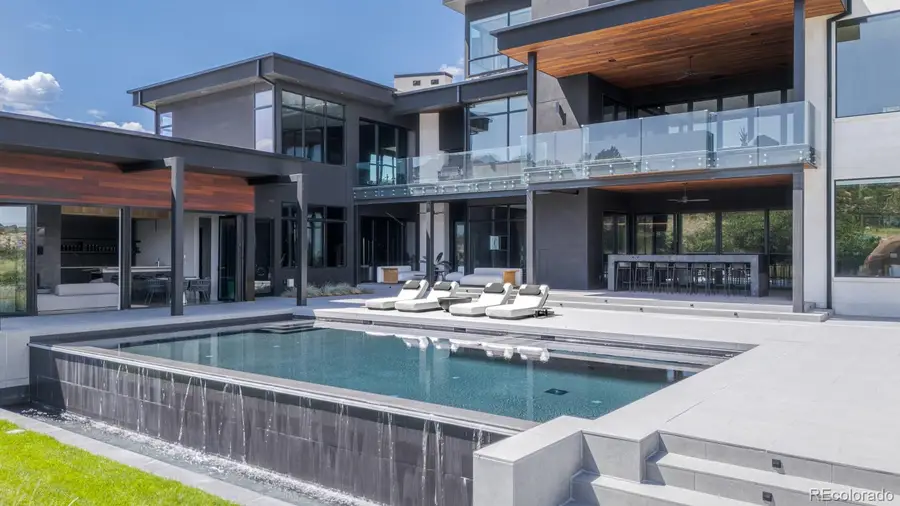11181 Bramante Lane, Littleton, CO 80125
Local realty services provided by:ERA Shields Real Estate



Listed by:stephanie iannonestephanie@iannonegroup.com
Office:compass colorado, llc. - boulder
MLS#:7305573
Source:ML
Price summary
- Price:$7,500,000
- Price per sq. ft.:$829.37
- Monthly HOA dues:$340
About this home
Dramatically sited within the exclusive, attended gates of Ravenna, 11181 Bramante Lane is a landmark of modern design and uncompromising luxury. Visioned by the award-winning teams at Godden Sudik, Elevate by Design and international firm LE-QB, this architecturally significant estate is framed by red rock formations and panoramic vistas, unfolding over 9,000 sqft of masterfully curated living space where every detail—from the sculptural white oak floating staircase and custom 12 ft pivot door to the black-bottom infinity pool with waterfall—has been conceived with artistic intention. Seamlessly integrating elevated materials, smart-home innovation and resort-caliber amenities, the residence offers a lifestyle of rare distinction where expansive glass walls dissolve into the horizon, refined interiors echo with quiet sophistication and every room becomes a statement in spatial poetry. The voluminous great room soars with 22 ft ceilings and exposed steel beams, anchored by a two story slate fireplace wall and surrounded by retractable glass opening to an upper terrace with a Lynx kitchen and firelit lounge. Light filters across imported Turkish marble in the chef’s kitchen where True and Miele appliances meet flat-panel ebony cabinetry and an integrated seating island. Entertaining flows from a glass wrapped dining room inviting nature to the table and a main level bar to a lower level lounge with an illuminated wine wall, dolomite bar, media space and billiards gallery. Glass doors reveal a 14-seat granite bar and firepit terrace where architecture meets sky. A black-bottom infinity pool with spa appears to spill into the horizon, encircled by heated Italian pavers and professionally designed grounds. The primary suite is a study in serenity with a transcendent spa bath and couture wardrobe. Nanny’s quarters, a poolside cabana with bar, three additional bedroom suites, a two-story wellness gym, glass office and dual garages complete this unparalleled residence.
Contact an agent
Home facts
- Year built:2022
- Listing Id #:7305573
Rooms and interior
- Bedrooms:5
- Total bathrooms:8
- Full bathrooms:1
- Half bathrooms:2
- Living area:9,043 sq. ft.
Heating and cooling
- Cooling:Central Air
- Heating:Forced Air, Natural Gas, Radiant Floor
Structure and exterior
- Roof:Membrane
- Year built:2022
- Building area:9,043 sq. ft.
- Lot area:0.68 Acres
Schools
- High school:Thunderridge
- Middle school:Ranch View
- Elementary school:Roxborough
Utilities
- Water:Public
- Sewer:Public Sewer
Finances and disclosures
- Price:$7,500,000
- Price per sq. ft.:$829.37
- Tax amount:$39,871 (2024)
New listings near 11181 Bramante Lane
- New
 $750,000Active4 beds 3 baths2,804 sq. ft.
$750,000Active4 beds 3 baths2,804 sq. ft.5295 W Plymouth Drive, Littleton, CO 80128
MLS# 4613607Listed by: BROKERS GUILD REAL ESTATE - Coming SoonOpen Sat, 11 to 1am
 $930,000Coming Soon4 beds 4 baths
$930,000Coming Soon4 beds 4 baths10594 Wildhorse Lane, Littleton, CO 80125
MLS# 7963428Listed by: BROKERS GUILD REAL ESTATE - Coming Soon
 $500,000Coming Soon3 beds 3 baths
$500,000Coming Soon3 beds 3 baths6616 S Apache Drive, Littleton, CO 80120
MLS# 3503380Listed by: KELLER WILLIAMS INTEGRITY REAL ESTATE LLC - New
 $464,900Active2 beds 3 baths1,262 sq. ft.
$464,900Active2 beds 3 baths1,262 sq. ft.9005 W Phillips Drive, Littleton, CO 80128
MLS# 4672598Listed by: ORCHARD BROKERAGE LLC - Open Sat, 11am to 1pmNew
 $980,000Active4 beds 5 baths5,543 sq. ft.
$980,000Active4 beds 5 baths5,543 sq. ft.9396 Bear River Street, Littleton, CO 80125
MLS# 5142668Listed by: THRIVE REAL ESTATE GROUP - New
 $519,000Active2 beds 2 baths1,345 sq. ft.
$519,000Active2 beds 2 baths1,345 sq. ft.11993 W Long Circle #204, Littleton, CO 80127
MLS# 2969259Listed by: TRELORA REALTY, INC. - New
 $316,000Active2 beds 1 baths1,015 sq. ft.
$316,000Active2 beds 1 baths1,015 sq. ft.6705 S Field Street #811, Littleton, CO 80128
MLS# 3437509Listed by: BARON ENTERPRISES INC - New
 $595,000Active4 beds 3 baths2,620 sq. ft.
$595,000Active4 beds 3 baths2,620 sq. ft.7951 W Quarto Drive, Littleton, CO 80128
MLS# 5202050Listed by: ZAKHEM REAL ESTATE GROUP - New
 $600,000Active3 beds 2 baths1,584 sq. ft.
$600,000Active3 beds 2 baths1,584 sq. ft.816 W Geddes Circle, Littleton, CO 80120
MLS# 7259535Listed by: DISCOVER REAL ESTATE LLC - Coming Soon
 $379,500Coming Soon2 beds 2 baths
$379,500Coming Soon2 beds 2 baths400 E Fremont Place #404, Centennial, CO 80122
MLS# 5958117Listed by: KELLER WILLIAMS INTEGRITY REAL ESTATE LLC
