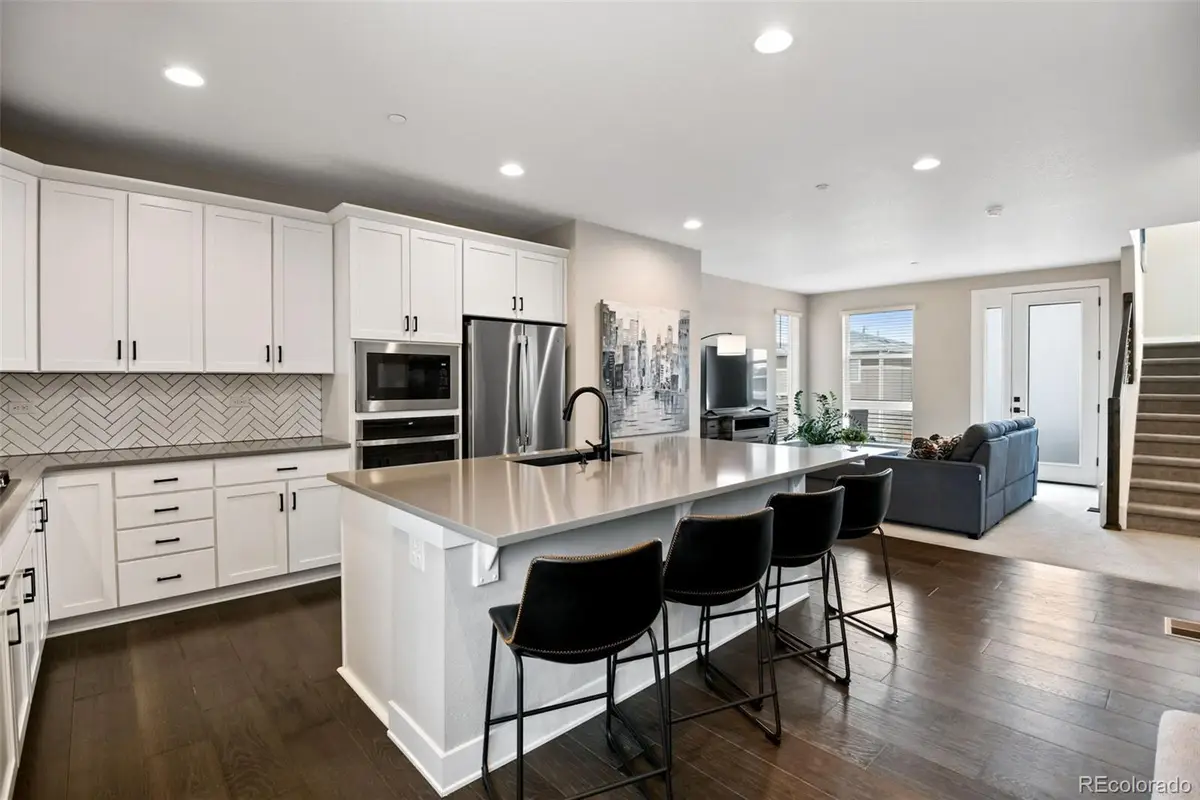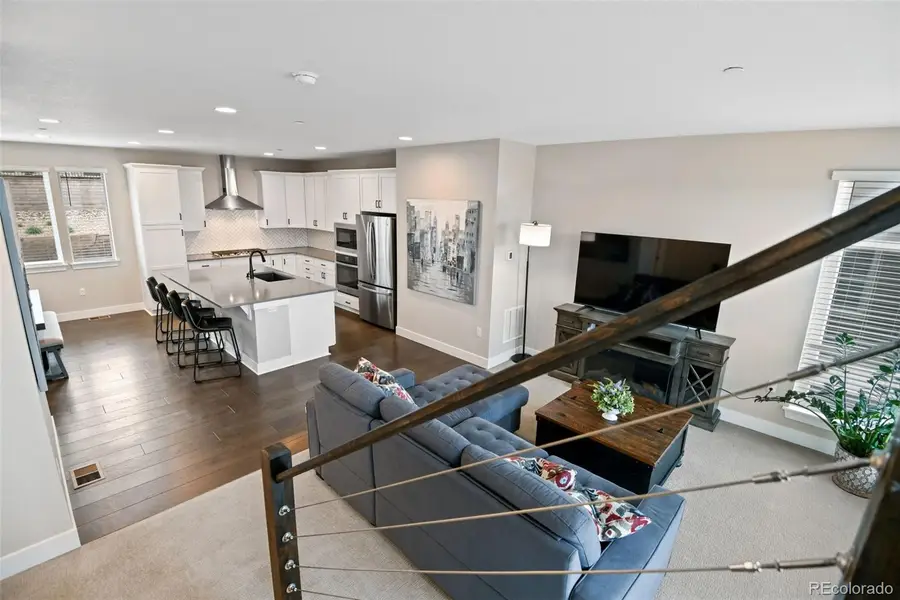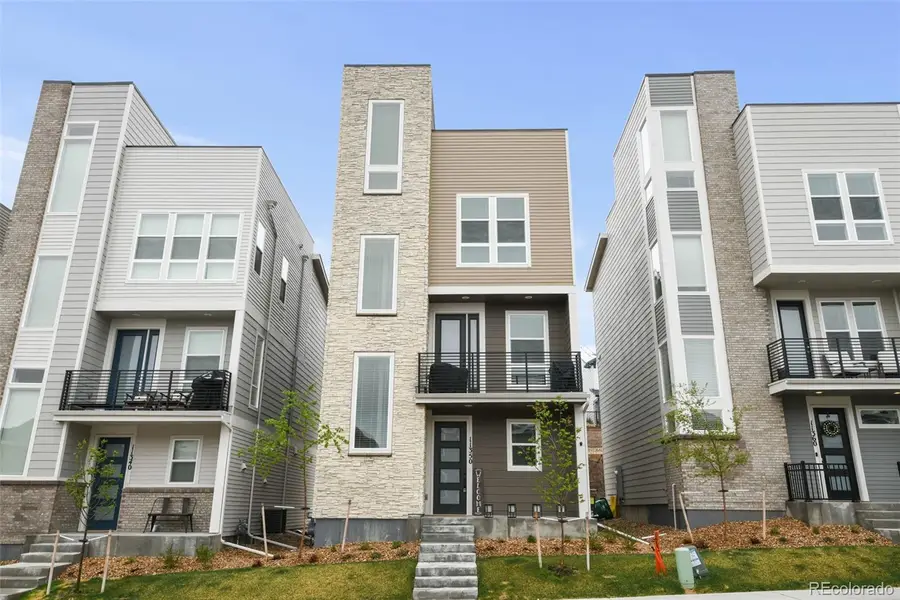11350 W Grand Avenue, Littleton, CO 80127
Local realty services provided by:ERA New Age



11350 W Grand Avenue,Littleton, CO 80127
$593,000
- 3 Beds
- 3 Baths
- 1,803 sq. ft.
- Single family
- Active
Listed by:john weaver303-807-5376
Office:monarch real estate
MLS#:3320417
Source:ML
Price summary
- Price:$593,000
- Price per sq. ft.:$328.9
- Monthly HOA dues:$210.33
About this home
This property comes with a PERMANENTLY REDUCED INTEREST RATE as low as 5.375%, (APR 5.855%) as of 07/31/2025. This is a seller paid rate-buydown that reduces the buyer’s interest rate and monthly payment FOR THE LIFE OF THE LOAN! Terms apply. Copy this link for more information: https://www.cmghomeloans.com/mysite/hunter-combs/listnlock/property/11350-W-Grand-Ave-Littleton-CO-80127
This gorgeous home features an open, light filled floorplan with an inviting living room with deck access. A great kitchen features white cabinets and contrasting gray quartz counters and dark hardware. Stainless appliances include refrig, dishwasher, wall mounted microwave and oven plus a gas cooktop and stainless hood! Neutral subway tile backsplash installed herringbone style gives a subtle visual pop! With room for 4 barstools at the large kitchen island and the adjacent ample sized dining room, you can enjoy a cozy evening meal or entertaining a crowd for that special occasion or while watching your favorite sporting event. The next level features the spacious primary suite with attractive adjacent bath and walk-in closet. Two more bedrooms and full bath are on this level as well. The fabulous roof top deck has amazing views! The oversized south facing garage of 517 sq ft features prof. floor coating and sturdy shelving to take advantage of all the space. Off the inviting entry foyer is the laundry room with included washer and dryer and a large storage cabinet. Don't miss the neighborhood play park and BBQ area!
The tremendous location of this home is very accessible to The Ridge Rec Center, Red Rocks Amphitheater, numerous challenging private and public golf courses, plentiful hiking and bike trails, Southwest Plaza shopping, abundant and varied restaurants and breweries. C470- provides access to all food an entertainment establishments in the southern corridor!
Your new home is ready for you to come enjoy a new easy maintenance lifestyle!
Contact an agent
Home facts
- Year built:2023
- Listing Id #:3320417
Rooms and interior
- Bedrooms:3
- Total bathrooms:3
- Full bathrooms:1
- Half bathrooms:1
- Living area:1,803 sq. ft.
Heating and cooling
- Cooling:Central Air
- Heating:Forced Air, Natural Gas
Structure and exterior
- Roof:Composition, Shingle
- Year built:2023
- Building area:1,803 sq. ft.
- Lot area:0.04 Acres
Schools
- High school:Bear Creek
- Middle school:Carmody
- Elementary school:Kendallvue
Utilities
- Water:Public
- Sewer:Public Sewer
Finances and disclosures
- Price:$593,000
- Price per sq. ft.:$328.9
- Tax amount:$7,628 (2024)
New listings near 11350 W Grand Avenue
- New
 $750,000Active4 beds 3 baths2,804 sq. ft.
$750,000Active4 beds 3 baths2,804 sq. ft.5295 W Plymouth Drive, Littleton, CO 80128
MLS# 4613607Listed by: BROKERS GUILD REAL ESTATE - Coming SoonOpen Sat, 11 to 1am
 $930,000Coming Soon4 beds 4 baths
$930,000Coming Soon4 beds 4 baths10594 Wildhorse Lane, Littleton, CO 80125
MLS# 7963428Listed by: BROKERS GUILD REAL ESTATE - Coming Soon
 $500,000Coming Soon3 beds 3 baths
$500,000Coming Soon3 beds 3 baths6616 S Apache Drive, Littleton, CO 80120
MLS# 3503380Listed by: KELLER WILLIAMS INTEGRITY REAL ESTATE LLC - Open Sun, 11am to 2pmNew
 $464,900Active2 beds 3 baths1,262 sq. ft.
$464,900Active2 beds 3 baths1,262 sq. ft.9005 W Phillips Drive, Littleton, CO 80128
MLS# 4672598Listed by: ORCHARD BROKERAGE LLC - Open Sat, 11am to 1pmNew
 $980,000Active4 beds 5 baths5,543 sq. ft.
$980,000Active4 beds 5 baths5,543 sq. ft.9396 Bear River Street, Littleton, CO 80125
MLS# 5142668Listed by: THRIVE REAL ESTATE GROUP - New
 $519,000Active2 beds 2 baths1,345 sq. ft.
$519,000Active2 beds 2 baths1,345 sq. ft.11993 W Long Circle #204, Littleton, CO 80127
MLS# 2969259Listed by: TRELORA REALTY, INC. - New
 $316,000Active2 beds 1 baths1,015 sq. ft.
$316,000Active2 beds 1 baths1,015 sq. ft.6705 S Field Street #811, Littleton, CO 80128
MLS# 3437509Listed by: BARON ENTERPRISES INC - New
 $595,000Active4 beds 3 baths2,620 sq. ft.
$595,000Active4 beds 3 baths2,620 sq. ft.7951 W Quarto Drive, Littleton, CO 80128
MLS# 5202050Listed by: ZAKHEM REAL ESTATE GROUP - New
 $600,000Active3 beds 2 baths1,584 sq. ft.
$600,000Active3 beds 2 baths1,584 sq. ft.816 W Geddes Circle, Littleton, CO 80120
MLS# 7259535Listed by: DISCOVER REAL ESTATE LLC - Coming Soon
 $379,500Coming Soon2 beds 2 baths
$379,500Coming Soon2 beds 2 baths400 E Fremont Place #404, Centennial, CO 80122
MLS# 5958117Listed by: KELLER WILLIAMS INTEGRITY REAL ESTATE LLC
