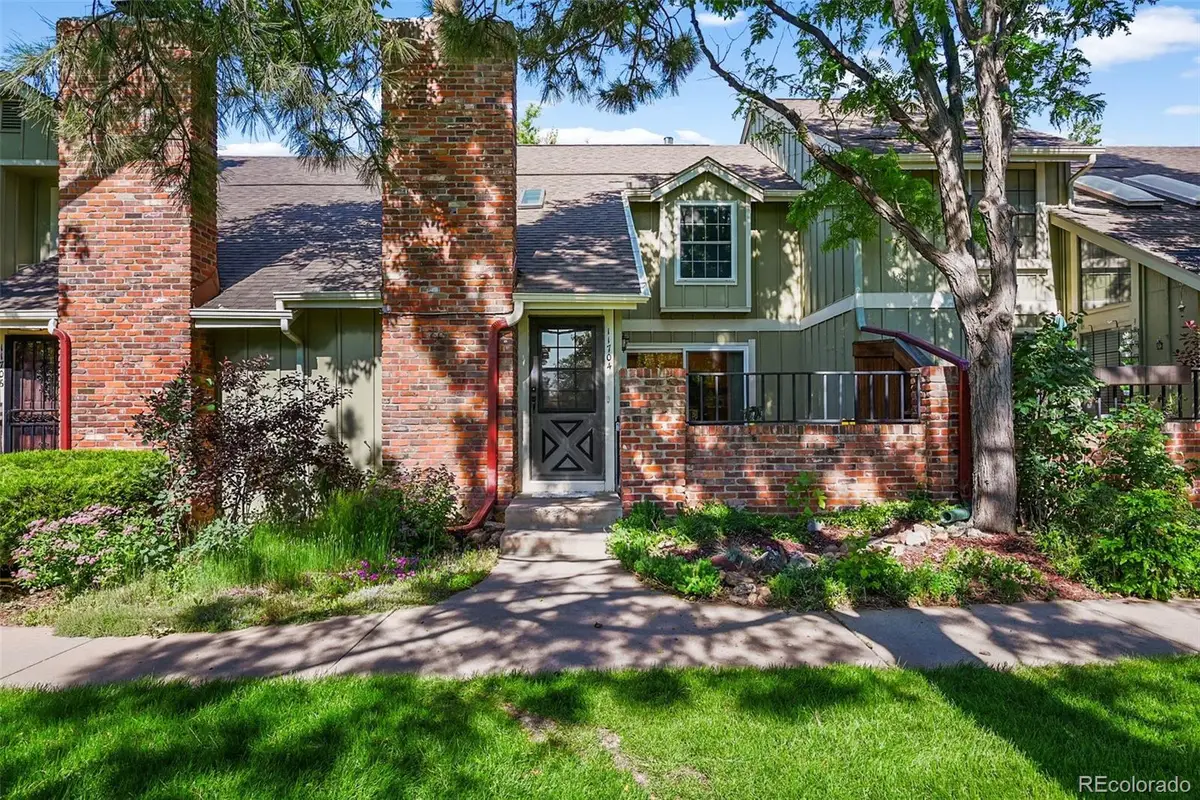11704 Elk Head Range Road, Littleton, CO 80127
Local realty services provided by:RONIN Real Estate Professionals ERA Powered



Listed by:christine gulleycgulley22@gmail.com,303-748-0985
Office:colorado home realty
MLS#:3046241
Source:ML
Price summary
- Price:$485,000
- Price per sq. ft.:$240.46
- Monthly HOA dues:$365
About this home
**Charming Townhome in the Heart of Ken Caryl!** This beautifully maintained townhome is perfectly situated on a lush greenbelt with manicured landscaping and serene walking paths. Surrounded by mature trees and peaceful outdoor spaces, it’s an ideal retreat for nature lovers. Inside, you’ll love the open-concept layout, vaulted ceilings, and abundant natural light. The spacious living room features; skylights, wood floors, a striking gas fireplace with floor-to-ceiling tile surround, built-in shelving, and stylish accent paint. The adjoining dining area boasts a custom light fixture and seamless flow into the updated kitchen, which includes maple cabinets (some with glass fronts), brand-new stainless-steel appliances, a deep farmhouse sink, and wood flooring. Convenience abounds with main-floor laundry (washer & dryer included) and a well-placed powder room for guests. Upstairs, the loft provides a flexible space perfect for a home office, reading nook, or play area. It’s filled with light thanks to an open railing and built-in shelving. The primary bedroom offers ample space, a walk-in closet, and a private 1/4 bath. The second bedroom features new carpet and paint and is near the remodeled full bath with updated vanity, lighting, and flooring. The finished basement includes a large family room, an additional bedroom, full bath, and generous storage. Step outside to a private patio—ideal for enjoying morning coffee, evening meals, or time with your pup. The oversized two-car garage offers excellent storage. Enjoy access to community amenities including pools, tennis courts, frisbee golf, volleyball, and miles of hiking trails. Just minutes from Bear Creek Greenbelt and local parks—this is Colorado living at its best! Move in ready townhome, everything has been done! Come take a look!!! LG washer and dryer are included!!
Contact an agent
Home facts
- Year built:1983
- Listing Id #:3046241
Rooms and interior
- Bedrooms:3
- Total bathrooms:4
- Full bathrooms:2
- Half bathrooms:1
- Living area:2,017 sq. ft.
Heating and cooling
- Cooling:Central Air
- Heating:Forced Air, Natural Gas
Structure and exterior
- Roof:Composition
- Year built:1983
- Building area:2,017 sq. ft.
- Lot area:0.03 Acres
Schools
- High school:Chatfield
- Middle school:Falcon Bluffs
- Elementary school:Shaffer
Utilities
- Water:Public
- Sewer:Public Sewer
Finances and disclosures
- Price:$485,000
- Price per sq. ft.:$240.46
- Tax amount:$2,822 (2024)
New listings near 11704 Elk Head Range Road
- New
 $750,000Active4 beds 3 baths2,804 sq. ft.
$750,000Active4 beds 3 baths2,804 sq. ft.5295 W Plymouth Drive, Littleton, CO 80128
MLS# 4613607Listed by: BROKERS GUILD REAL ESTATE - Coming SoonOpen Sat, 11 to 1am
 $930,000Coming Soon4 beds 4 baths
$930,000Coming Soon4 beds 4 baths10594 Wildhorse Lane, Littleton, CO 80125
MLS# 7963428Listed by: BROKERS GUILD REAL ESTATE - Coming Soon
 $500,000Coming Soon3 beds 3 baths
$500,000Coming Soon3 beds 3 baths6616 S Apache Drive, Littleton, CO 80120
MLS# 3503380Listed by: KELLER WILLIAMS INTEGRITY REAL ESTATE LLC - New
 $464,900Active2 beds 3 baths1,262 sq. ft.
$464,900Active2 beds 3 baths1,262 sq. ft.9005 W Phillips Drive, Littleton, CO 80128
MLS# 4672598Listed by: ORCHARD BROKERAGE LLC - Open Sat, 11am to 1pmNew
 $980,000Active4 beds 5 baths5,543 sq. ft.
$980,000Active4 beds 5 baths5,543 sq. ft.9396 Bear River Street, Littleton, CO 80125
MLS# 5142668Listed by: THRIVE REAL ESTATE GROUP - New
 $519,000Active2 beds 2 baths1,345 sq. ft.
$519,000Active2 beds 2 baths1,345 sq. ft.11993 W Long Circle #204, Littleton, CO 80127
MLS# 2969259Listed by: TRELORA REALTY, INC. - New
 $316,000Active2 beds 1 baths1,015 sq. ft.
$316,000Active2 beds 1 baths1,015 sq. ft.6705 S Field Street #811, Littleton, CO 80128
MLS# 3437509Listed by: BARON ENTERPRISES INC - New
 $595,000Active4 beds 3 baths2,620 sq. ft.
$595,000Active4 beds 3 baths2,620 sq. ft.7951 W Quarto Drive, Littleton, CO 80128
MLS# 5202050Listed by: ZAKHEM REAL ESTATE GROUP - New
 $600,000Active3 beds 2 baths1,584 sq. ft.
$600,000Active3 beds 2 baths1,584 sq. ft.816 W Geddes Circle, Littleton, CO 80120
MLS# 7259535Listed by: DISCOVER REAL ESTATE LLC - Coming Soon
 $379,500Coming Soon2 beds 2 baths
$379,500Coming Soon2 beds 2 baths400 E Fremont Place #404, Centennial, CO 80122
MLS# 5958117Listed by: KELLER WILLIAMS INTEGRITY REAL ESTATE LLC
