11872 Elk Head Range Road, Littleton, CO 80127
Local realty services provided by:ERA New Age
Listed by:chris calicchiaChrisctotalrealty@yahoo.com,303-994-7992
Office:mb bellissimo homes
MLS#:5376259
Source:ML
Price summary
- Price:$469,400
- Price per sq. ft.:$215.22
- Monthly HOA dues:$375
About this home
Seller says...SELL!!! Seller willing to negotiate now!!! Bring your Best Offer on this stunning two story townhome in the prestigious Ken Caryl community of Littleton, Colorado. This spectacular home sits perfectly on one of the most spectacular lots with a fully enclosed front yard space that has been professionally designed and meticulously maintained offering incredible foothill views that the Ken Caryl valley is known for - a must see! This remarkable home is loaded with fine features, quality upgrades and is flooded with natural light through the abundance of large newer windows that perfectly frame the outdoor splendor. You will love the spacious open floor plan with soaring vaulted ceilings, dramatic overlooks, and space for everyone. The kitchen is a Chef's dream with gorgeous cabinets, extended counters and newer steel appliances. Just steps away to the kitchen dining area that is the perfect size for entertaining or everyday use. The spacious main level is complete with a large family room with a cozy brick faced fireplace, guest bathroom, soaring ceilings, and an elegant open staircase that leads to the second level. Wind your way up to the incredible 2nd floor where you will find a double door entrance to the primary suite where you will find a relaxful space with a large private en suite, walk-in closets, and an elegant overlook. The second level offers two additional large bedrooms and a full bathroom. The full unfinished basement adds flexible space that could be easily finished to your personal needs. Other features include central AC, upgraded lighting, newer appliances, Ring security, and a 2 car attached garage. Enjoy a "Low Maintenance" lifestyle with all landscape and exterior maintenance taken care for you. The community includes world class amenities with your inclusion in the Ken Caryl and Ken Caryl Valley HOA's. Multiple pools, tennis, and close to everything including Chatfield Reservoir, Botanical Gardens, and Red Rocks! See it today!
Contact an agent
Home facts
- Year built:1984
- Listing ID #:5376259
Rooms and interior
- Bedrooms:3
- Total bathrooms:3
- Full bathrooms:1
- Half bathrooms:1
- Living area:2,181 sq. ft.
Heating and cooling
- Cooling:Central Air
- Heating:Forced Air
Structure and exterior
- Roof:Composition
- Year built:1984
- Building area:2,181 sq. ft.
- Lot area:0.03 Acres
Schools
- High school:Chatfield
- Middle school:Falcon Bluffs
- Elementary school:Shaffer
Utilities
- Water:Public
- Sewer:Public Sewer
Finances and disclosures
- Price:$469,400
- Price per sq. ft.:$215.22
- Tax amount:$2,994 (2024)
New listings near 11872 Elk Head Range Road
- Coming SoonOpen Sat, 12 to 3pm
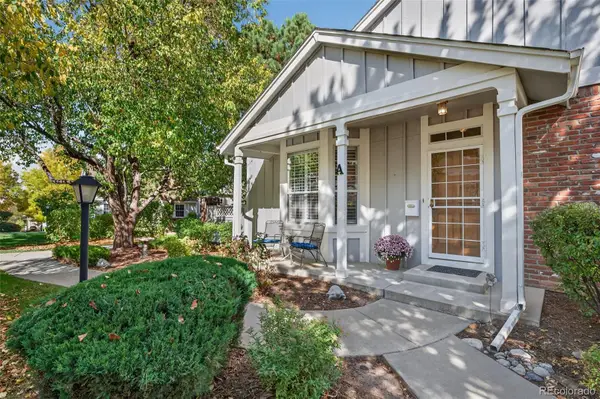 $600,000Coming Soon3 beds 3 baths
$600,000Coming Soon3 beds 3 baths2986 W Long Drive #A, Littleton, CO 80120
MLS# 4111349Listed by: UNITED REAL ESTATE PRESTIGE DENVER - Open Sat, 10am to 2pmNew
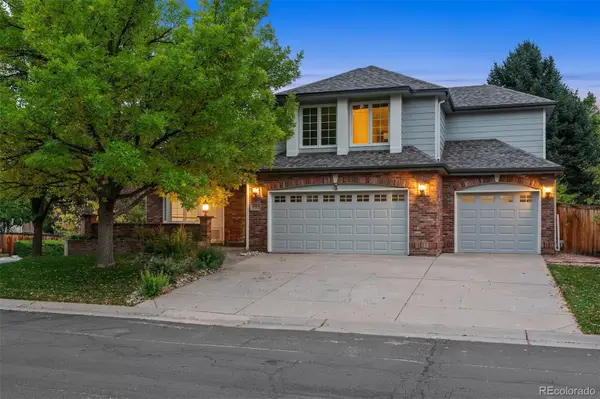 $1,245,000Active4 beds 5 baths4,695 sq. ft.
$1,245,000Active4 beds 5 baths4,695 sq. ft.7604 S Platteview Drive, Littleton, CO 80128
MLS# 1814667Listed by: RE/MAX PROFESSIONALS - New
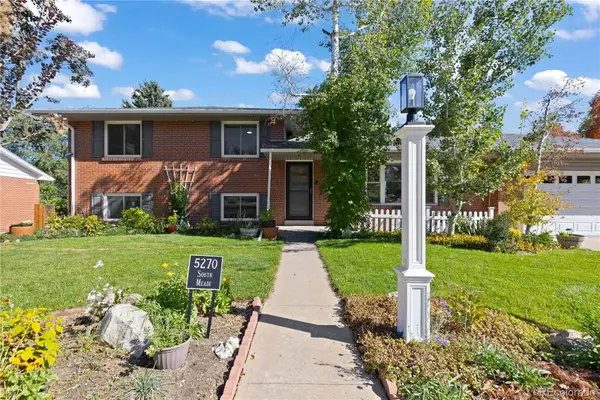 $705,000Active4 beds 3 baths1,976 sq. ft.
$705,000Active4 beds 3 baths1,976 sq. ft.5270 S Meade Street, Littleton, CO 80123
MLS# 4965042Listed by: REDFIN CORPORATION - New
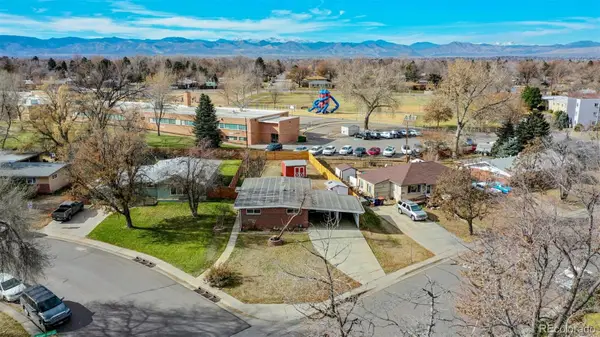 $589,900Active3 beds 1 baths1,107 sq. ft.
$589,900Active3 beds 1 baths1,107 sq. ft.28 W Broadmoor Drive, Littleton, CO 80120
MLS# 7873005Listed by: BRIX REAL ESTATE LLC - Open Sat, 10am to 1pmNew
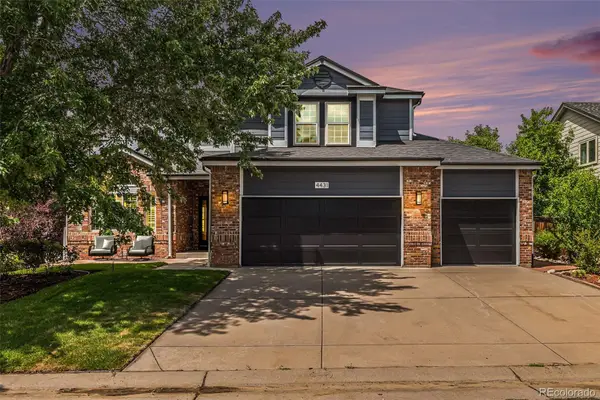 $1,250,000Active6 beds 4 baths4,357 sq. ft.
$1,250,000Active6 beds 4 baths4,357 sq. ft.4431 W Jamison Place, Littleton, CO 80128
MLS# 2366987Listed by: COLDWELL BANKER GLOBAL LUXURY DENVER - New
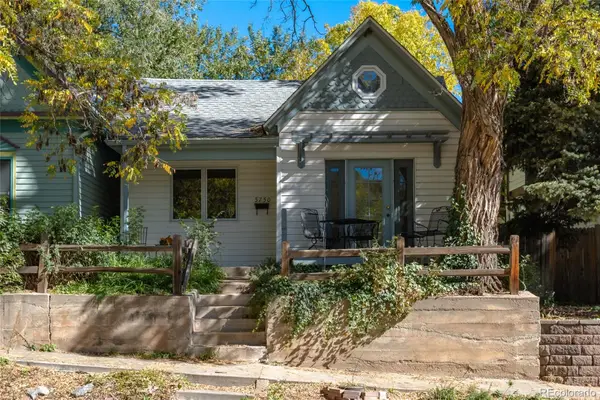 $469,900Active2 beds 1 baths876 sq. ft.
$469,900Active2 beds 1 baths876 sq. ft.5750 S Bemis Street, Littleton, CO 80120
MLS# 4693840Listed by: PREMIER CHOICE REALTY, LLC - New
 $310,000Active2 beds 1 baths1,031 sq. ft.
$310,000Active2 beds 1 baths1,031 sq. ft.7205 S Gaylord Street #G15, Littleton, CO 80122
MLS# 5878745Listed by: REAL BROKER, LLC DBA REAL - New
 $565,000Active3 beds 4 baths2,188 sq. ft.
$565,000Active3 beds 4 baths2,188 sq. ft.2712 W Greens Place, Littleton, CO 80123
MLS# 9399898Listed by: REALTY ONE GROUP PLATINUM ELITE - Open Sat, 11am to 1pmNew
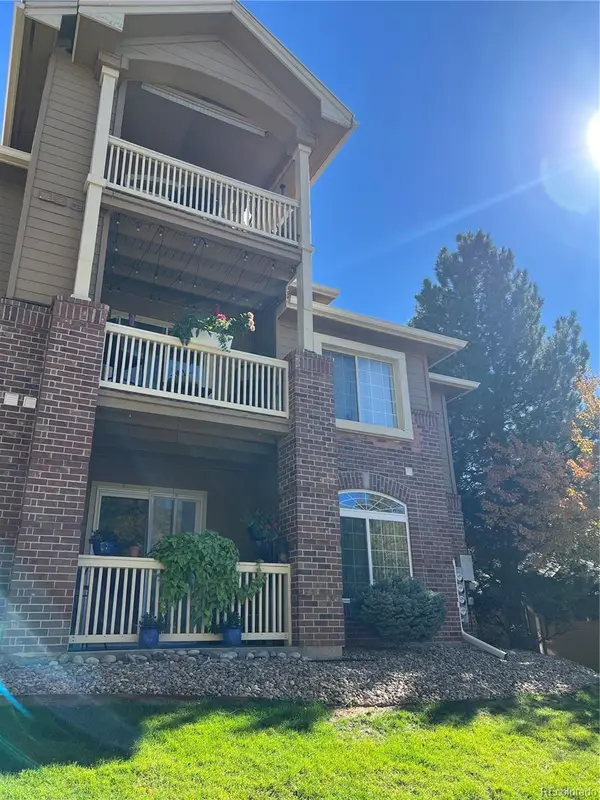 $370,000Active2 beds 2 baths1,012 sq. ft.
$370,000Active2 beds 2 baths1,012 sq. ft.1672 W Canal Circle #412, Littleton, CO 80120
MLS# 5919013Listed by: EXP REALTY, LLC - New
 $310,000Active1 beds 1 baths705 sq. ft.
$310,000Active1 beds 1 baths705 sq. ft.1631 W Canal Circle #832, Littleton, CO 80120
MLS# 1745424Listed by: DOSER REAL ESTATE GROUP
