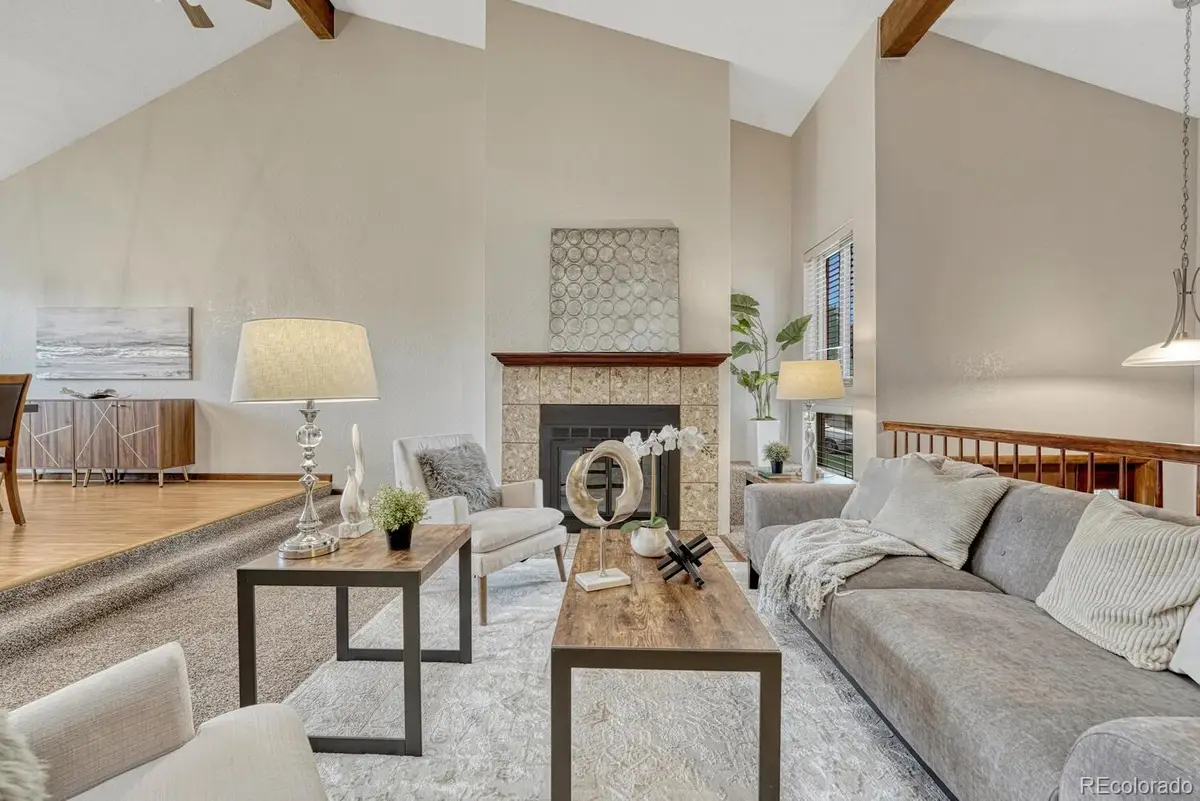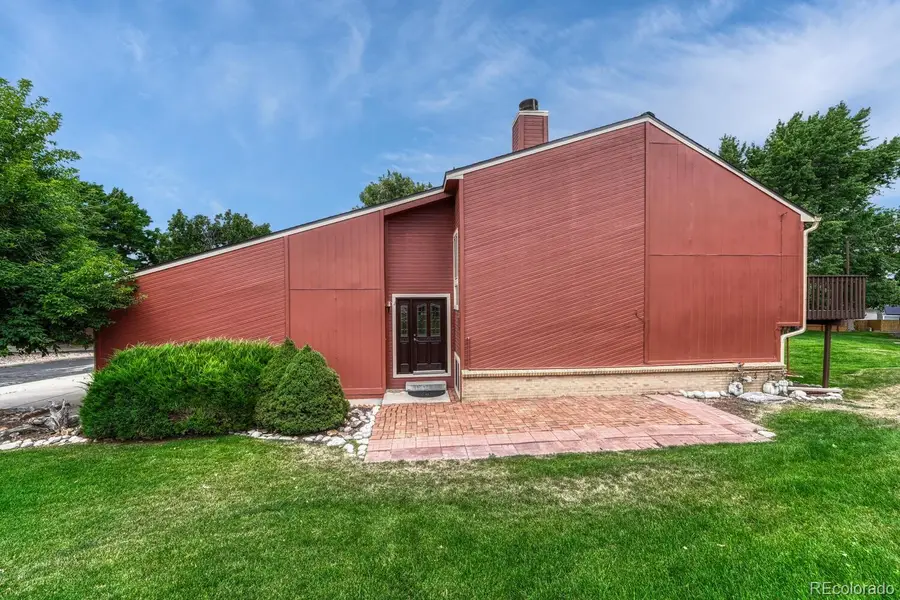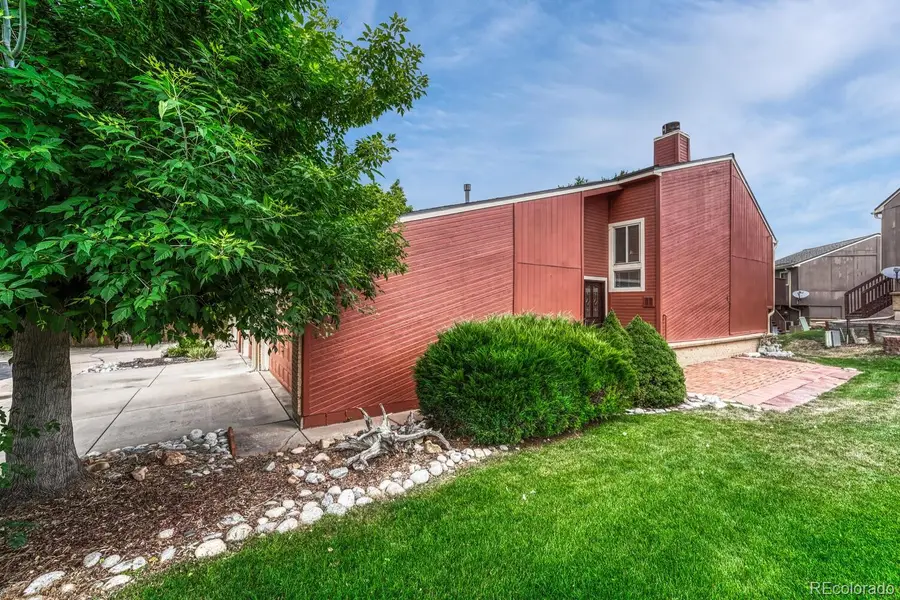2949 W Rowland Place, Littleton, CO 80120
Local realty services provided by:LUX Denver ERA Powered



2949 W Rowland Place,Littleton, CO 80120
$425,000
- 2 Beds
- 3 Baths
- 1,572 sq. ft.
- Townhouse
- Active
Listed by:megan atkinsmegan.atkins@compass.com,720-579-1210
Office:compass - denver
MLS#:6829254
Source:ML
Price summary
- Price:$425,000
- Price per sq. ft.:$270.36
- Monthly HOA dues:$312
About this home
Welcome to your new low-maintenance home at Wolhurst Landing! This charming end-unit townhome offers a delightful blend of comfort and convenience. The upper level features a large family room and dining room with open concept to the kitchen. With two cozy bedrooms and three bathrooms, this home offers 1,572 square feet of well designed living space. Unlike other units with this layout, the owner thoughtfully separated one of the large bathrooms into two so that both bedrooms have their own private bathroom.
The 2022 hot water heater and furnace ensure comfort year-round. Enjoy the ease of an attached 2-car garage, along with off-street parking spaces for guests.
Just steps away from South Platte Park, you'll have endless trails leading to the scenic Chatfield Reservoir. Walk to Aspen Grove for shopping, dining, and entertainment like the Alamo Drafthouse. Enjoy local favorites such as Breckenridge Brewery, Carboy Winery, and Angelo’s Taverna.
Commuting is a breeze with nearby public transit, including the Mineral Light Rail Station. Experience the best of Littleton living in this delightful townhome!
Contact an agent
Home facts
- Year built:1982
- Listing Id #:6829254
Rooms and interior
- Bedrooms:2
- Total bathrooms:3
- Full bathrooms:1
- Half bathrooms:1
- Living area:1,572 sq. ft.
Heating and cooling
- Cooling:Central Air
- Heating:Forced Air
Structure and exterior
- Roof:Composition
- Year built:1982
- Building area:1,572 sq. ft.
- Lot area:0.04 Acres
Schools
- High school:Heritage
- Middle school:Goddard
- Elementary school:Centennial Academy of Fine Arts
Utilities
- Water:Public
- Sewer:Public Sewer
Finances and disclosures
- Price:$425,000
- Price per sq. ft.:$270.36
- Tax amount:$2,789 (2024)
New listings near 2949 W Rowland Place
- New
 $750,000Active4 beds 3 baths2,804 sq. ft.
$750,000Active4 beds 3 baths2,804 sq. ft.5295 W Plymouth Drive, Littleton, CO 80128
MLS# 4613607Listed by: BROKERS GUILD REAL ESTATE - Coming SoonOpen Sat, 11 to 1am
 $930,000Coming Soon4 beds 4 baths
$930,000Coming Soon4 beds 4 baths10594 Wildhorse Lane, Littleton, CO 80125
MLS# 7963428Listed by: BROKERS GUILD REAL ESTATE - Coming Soon
 $500,000Coming Soon3 beds 3 baths
$500,000Coming Soon3 beds 3 baths6616 S Apache Drive, Littleton, CO 80120
MLS# 3503380Listed by: KELLER WILLIAMS INTEGRITY REAL ESTATE LLC - New
 $464,900Active2 beds 3 baths1,262 sq. ft.
$464,900Active2 beds 3 baths1,262 sq. ft.9005 W Phillips Drive, Littleton, CO 80128
MLS# 4672598Listed by: ORCHARD BROKERAGE LLC - Open Sat, 11am to 1pmNew
 $980,000Active4 beds 5 baths5,543 sq. ft.
$980,000Active4 beds 5 baths5,543 sq. ft.9396 Bear River Street, Littleton, CO 80125
MLS# 5142668Listed by: THRIVE REAL ESTATE GROUP - New
 $519,000Active2 beds 2 baths1,345 sq. ft.
$519,000Active2 beds 2 baths1,345 sq. ft.11993 W Long Circle #204, Littleton, CO 80127
MLS# 2969259Listed by: TRELORA REALTY, INC. - New
 $316,000Active2 beds 1 baths1,015 sq. ft.
$316,000Active2 beds 1 baths1,015 sq. ft.6705 S Field Street #811, Littleton, CO 80128
MLS# 3437509Listed by: BARON ENTERPRISES INC - New
 $595,000Active4 beds 3 baths2,620 sq. ft.
$595,000Active4 beds 3 baths2,620 sq. ft.7951 W Quarto Drive, Littleton, CO 80128
MLS# 5202050Listed by: ZAKHEM REAL ESTATE GROUP - New
 $600,000Active3 beds 2 baths1,584 sq. ft.
$600,000Active3 beds 2 baths1,584 sq. ft.816 W Geddes Circle, Littleton, CO 80120
MLS# 7259535Listed by: DISCOVER REAL ESTATE LLC - Coming Soon
 $379,500Coming Soon2 beds 2 baths
$379,500Coming Soon2 beds 2 baths400 E Fremont Place #404, Centennial, CO 80122
MLS# 5958117Listed by: KELLER WILLIAMS INTEGRITY REAL ESTATE LLC
