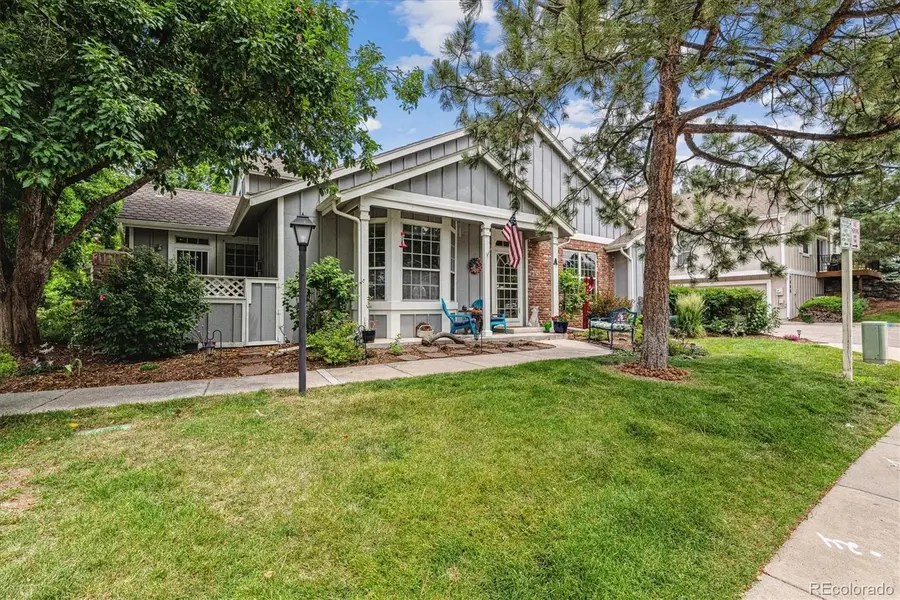2992 W Long Drive #A, Littleton, CO 80120
Local realty services provided by:LUX Denver ERA Powered



Listed by:terry jenniterryjenni@msn.com,303-794-6932
Office:mb terry jenni and associates
MLS#:6833072
Source:ML
Price summary
- Price:$645,000
- Price per sq. ft.:$237.74
- Monthly HOA dues:$264
About this home
Rare "Kingfisher" Ranch Style End Unit, Two Main Floor Bedrooms And Baths, Main Floor Laundry, Upper Level Bedroom And Bath, Finished Basement With Bedroom, Bath, Family Room And Large Utility Room With Lots Of Storage, Large Eat-In Kitchen, Includes All Kitchen Appliances, Washer And Dryer. Open Floor Plan, Main Floor Wood Floors, Gas Fireplace, Private Patio, Attached Two Car Garage With Extra Storage. Enjoy The Community: Club House, Pool, Tennis/Pickle Ball Courts, Parks, Trails, Minutes To Mineral Light Rail Station And Historic Downtown Littleton Entertainment District. Close To Aspen Grove Shops And Restaurants, Home Is Located In The South Suburban Parks And Recreation District. SouthPark2 HOA questions contact Lauren Veraldi 720-974-4254 or email lveraldi@msihoa.com
Contact an agent
Home facts
- Year built:1994
- Listing Id #:6833072
Rooms and interior
- Bedrooms:4
- Total bathrooms:4
- Full bathrooms:3
- Living area:2,713 sq. ft.
Heating and cooling
- Cooling:Central Air
- Heating:Forced Air, Natural Gas
Structure and exterior
- Roof:Composition
- Year built:1994
- Building area:2,713 sq. ft.
Schools
- High school:Heritage
- Middle school:Goddard
- Elementary school:Runyon
Utilities
- Water:Public
- Sewer:Public Sewer
Finances and disclosures
- Price:$645,000
- Price per sq. ft.:$237.74
- Tax amount:$4,167 (2024)
New listings near 2992 W Long Drive #A
- New
 $750,000Active4 beds 3 baths2,804 sq. ft.
$750,000Active4 beds 3 baths2,804 sq. ft.5295 W Plymouth Drive, Littleton, CO 80128
MLS# 4613607Listed by: BROKERS GUILD REAL ESTATE - Coming SoonOpen Sat, 11 to 1am
 $930,000Coming Soon4 beds 4 baths
$930,000Coming Soon4 beds 4 baths10594 Wildhorse Lane, Littleton, CO 80125
MLS# 7963428Listed by: BROKERS GUILD REAL ESTATE - Coming Soon
 $500,000Coming Soon3 beds 3 baths
$500,000Coming Soon3 beds 3 baths6616 S Apache Drive, Littleton, CO 80120
MLS# 3503380Listed by: KELLER WILLIAMS INTEGRITY REAL ESTATE LLC - Open Sun, 11am to 2pmNew
 $464,900Active2 beds 3 baths1,262 sq. ft.
$464,900Active2 beds 3 baths1,262 sq. ft.9005 W Phillips Drive, Littleton, CO 80128
MLS# 4672598Listed by: ORCHARD BROKERAGE LLC - Open Sat, 11am to 1pmNew
 $980,000Active4 beds 5 baths5,543 sq. ft.
$980,000Active4 beds 5 baths5,543 sq. ft.9396 Bear River Street, Littleton, CO 80125
MLS# 5142668Listed by: THRIVE REAL ESTATE GROUP - New
 $519,000Active2 beds 2 baths1,345 sq. ft.
$519,000Active2 beds 2 baths1,345 sq. ft.11993 W Long Circle #204, Littleton, CO 80127
MLS# 2969259Listed by: TRELORA REALTY, INC. - New
 $316,000Active2 beds 1 baths1,015 sq. ft.
$316,000Active2 beds 1 baths1,015 sq. ft.6705 S Field Street #811, Littleton, CO 80128
MLS# 3437509Listed by: BARON ENTERPRISES INC - New
 $595,000Active4 beds 3 baths2,620 sq. ft.
$595,000Active4 beds 3 baths2,620 sq. ft.7951 W Quarto Drive, Littleton, CO 80128
MLS# 5202050Listed by: ZAKHEM REAL ESTATE GROUP - New
 $600,000Active3 beds 2 baths1,584 sq. ft.
$600,000Active3 beds 2 baths1,584 sq. ft.816 W Geddes Circle, Littleton, CO 80120
MLS# 7259535Listed by: DISCOVER REAL ESTATE LLC - Coming Soon
 $379,500Coming Soon2 beds 2 baths
$379,500Coming Soon2 beds 2 baths400 E Fremont Place #404, Centennial, CO 80122
MLS# 5958117Listed by: KELLER WILLIAMS INTEGRITY REAL ESTATE LLC
