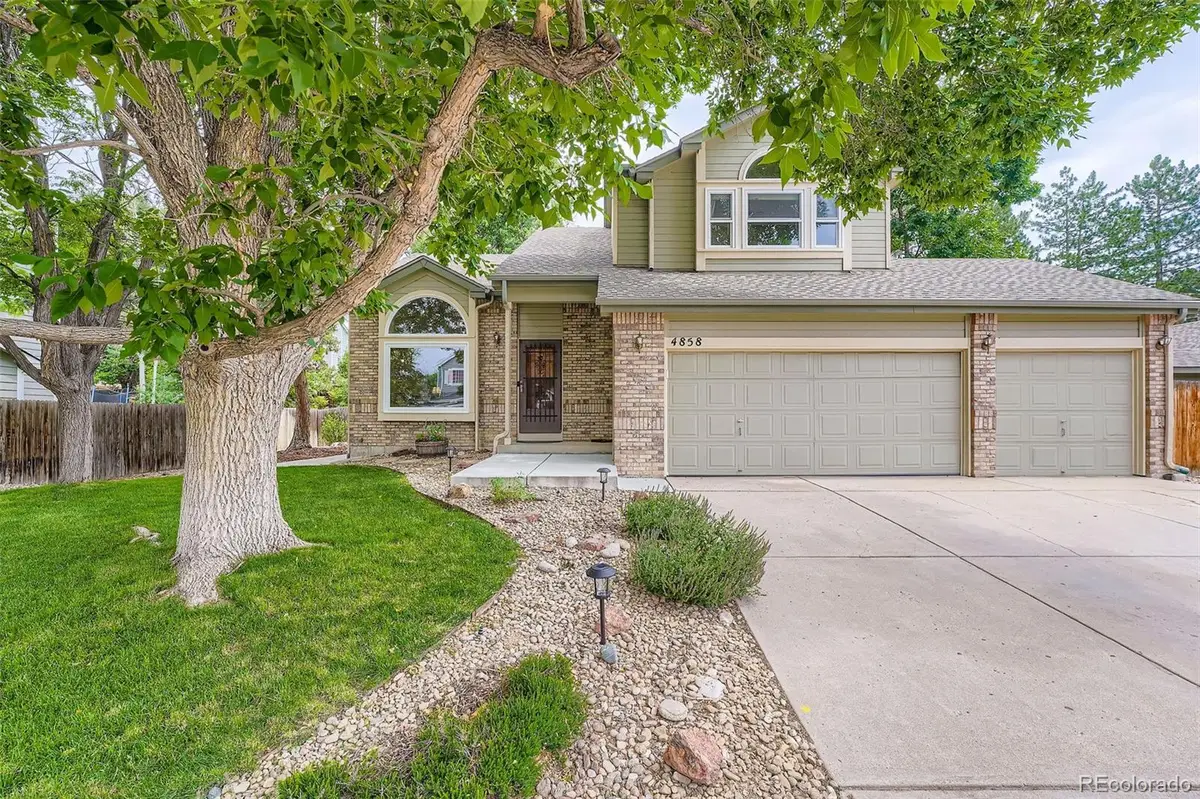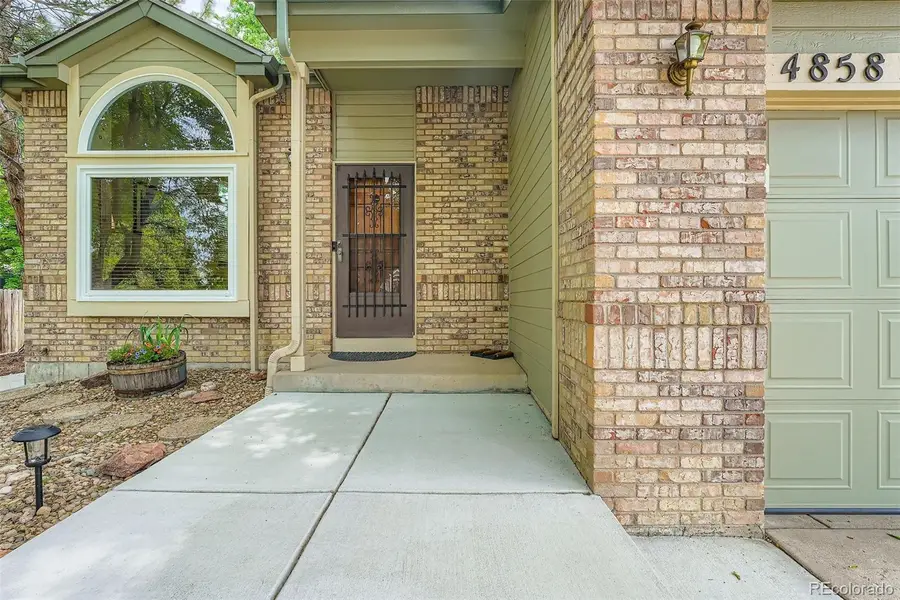4858 S Queen Street, Littleton, CO 80127
Local realty services provided by:RONIN Real Estate Professionals ERA Powered



Listed by:rhonda snyderrhonda@rhondasnyder.com,303-525-3000
Office:urban companies
MLS#:5152945
Source:ML
Price summary
- Price:$675,000
- Price per sq. ft.:$293.22
About this home
Lovely 2 story home in desirable Lakehurst West with parks, easy commute to 285 & 470, close-in shopping, restaurants, fitness & more. This home offers a southern exposure*It has a wonderful 3 car garage space & has a .21 acre lot*Enjoy more space than newer home communities offer*Nice street appeal*Step inside to a 2 story vaulted & spacious living room & dining rooms*Brand new carpet! Such a comfortable floorplan! The kitchen is next with granite counters, corner sink & window along with ample cabinetry, pantry & eating space*All appliances are included! The family room is open to the kitchen & eating area*There is a gas log fireplace*Hardwood floors are in these living areas*Bonus enclosed 10X10 ft sunroom offers more space & extends the family room through to the backyard deck/patio*This adds 100 sf to the home*The yard is private with mature trees*The patio space is shaded for full summer enjoyment*Back inside there is a main floor laundry room (not just a pass through from the garage)*The washer & dryer are included! 1/2 bath/powder room has granite counters & is on the main floor*Upstairs you will find a large sized primary bedroom with natural window light*2 closets*Vaulted ceilings*Updated ensuite primary bath with granite counters & tiled shower*2 additional bedrooms are upstairs*The full bath off the hallway is updated with granite counters & tile flooring*The basement has had many uses & is now a quiet work area for the remote worker*There is an exercise equipment area & still lots of storage room leftover*The roof is 2024*Brand new hot water heater*Furnace & Central A/C has just been serviced/checked*Some brand new & newer windows*Lawn sprinklers have just been serviced too*Fenced backyard*10X11 Storage shed has electricity*Large concrete pad for RV & toys*Voluntary HOA-no dues! New park just a few minutes away in the neighborhood! Close to the famous Red Rocks Amphitheater & the quaint small towns of Morrison or Littleton for shopping & entertainment.
Contact an agent
Home facts
- Year built:1991
- Listing Id #:5152945
Rooms and interior
- Bedrooms:3
- Total bathrooms:3
- Full bathrooms:1
- Half bathrooms:1
- Living area:2,302 sq. ft.
Heating and cooling
- Cooling:Central Air
- Heating:Forced Air
Structure and exterior
- Roof:Composition
- Year built:1991
- Building area:2,302 sq. ft.
- Lot area:0.21 Acres
Schools
- High school:Bear Creek
- Middle school:Carmody
- Elementary school:Kendallvue
Utilities
- Water:Public
- Sewer:Public Sewer
Finances and disclosures
- Price:$675,000
- Price per sq. ft.:$293.22
- Tax amount:$3,538 (2024)
New listings near 4858 S Queen Street
- New
 $750,000Active4 beds 3 baths2,804 sq. ft.
$750,000Active4 beds 3 baths2,804 sq. ft.5295 W Plymouth Drive, Littleton, CO 80128
MLS# 4613607Listed by: BROKERS GUILD REAL ESTATE - Coming SoonOpen Sat, 11 to 1am
 $930,000Coming Soon4 beds 4 baths
$930,000Coming Soon4 beds 4 baths10594 Wildhorse Lane, Littleton, CO 80125
MLS# 7963428Listed by: BROKERS GUILD REAL ESTATE - Coming Soon
 $500,000Coming Soon3 beds 3 baths
$500,000Coming Soon3 beds 3 baths6616 S Apache Drive, Littleton, CO 80120
MLS# 3503380Listed by: KELLER WILLIAMS INTEGRITY REAL ESTATE LLC - New
 $464,900Active2 beds 3 baths1,262 sq. ft.
$464,900Active2 beds 3 baths1,262 sq. ft.9005 W Phillips Drive, Littleton, CO 80128
MLS# 4672598Listed by: ORCHARD BROKERAGE LLC - Open Sat, 11am to 1pmNew
 $980,000Active4 beds 5 baths5,543 sq. ft.
$980,000Active4 beds 5 baths5,543 sq. ft.9396 Bear River Street, Littleton, CO 80125
MLS# 5142668Listed by: THRIVE REAL ESTATE GROUP - New
 $519,000Active2 beds 2 baths1,345 sq. ft.
$519,000Active2 beds 2 baths1,345 sq. ft.11993 W Long Circle #204, Littleton, CO 80127
MLS# 2969259Listed by: TRELORA REALTY, INC. - New
 $316,000Active2 beds 1 baths1,015 sq. ft.
$316,000Active2 beds 1 baths1,015 sq. ft.6705 S Field Street #811, Littleton, CO 80128
MLS# 3437509Listed by: BARON ENTERPRISES INC - New
 $595,000Active4 beds 3 baths2,620 sq. ft.
$595,000Active4 beds 3 baths2,620 sq. ft.7951 W Quarto Drive, Littleton, CO 80128
MLS# 5202050Listed by: ZAKHEM REAL ESTATE GROUP - New
 $600,000Active3 beds 2 baths1,584 sq. ft.
$600,000Active3 beds 2 baths1,584 sq. ft.816 W Geddes Circle, Littleton, CO 80120
MLS# 7259535Listed by: DISCOVER REAL ESTATE LLC - Coming Soon
 $379,500Coming Soon2 beds 2 baths
$379,500Coming Soon2 beds 2 baths400 E Fremont Place #404, Centennial, CO 80122
MLS# 5958117Listed by: KELLER WILLIAMS INTEGRITY REAL ESTATE LLC
