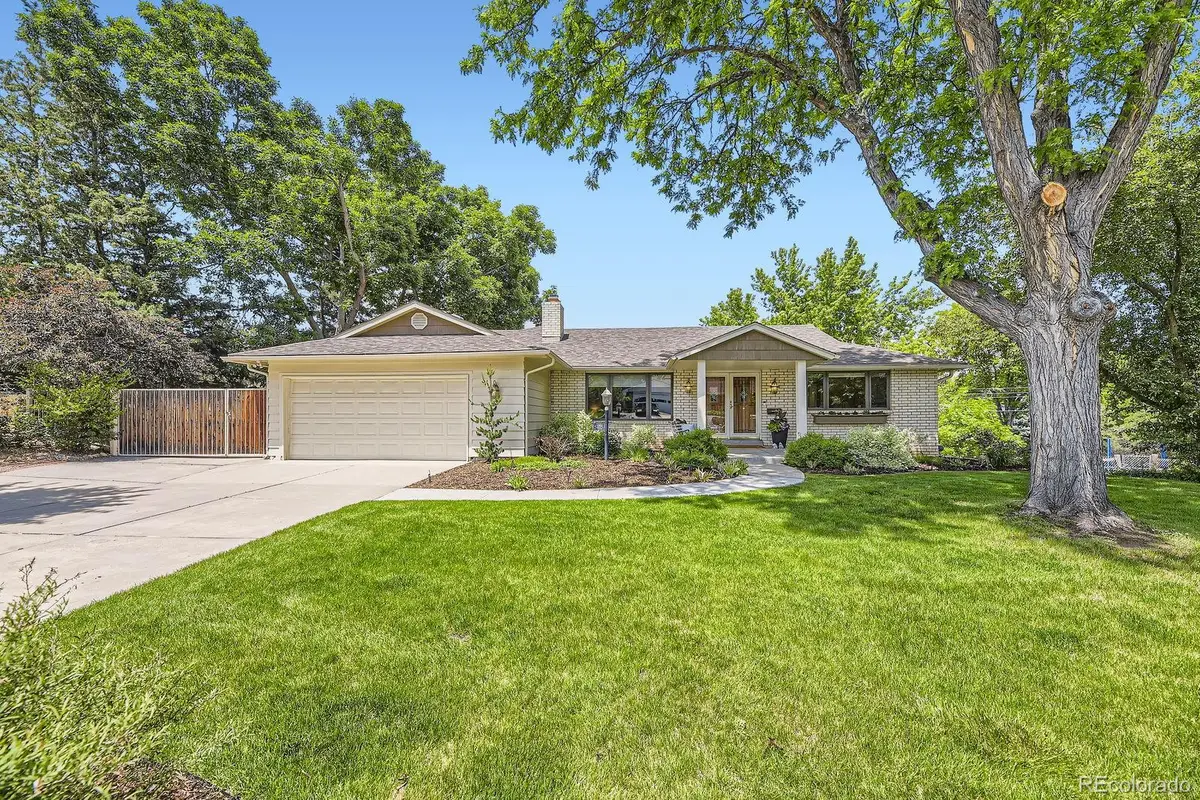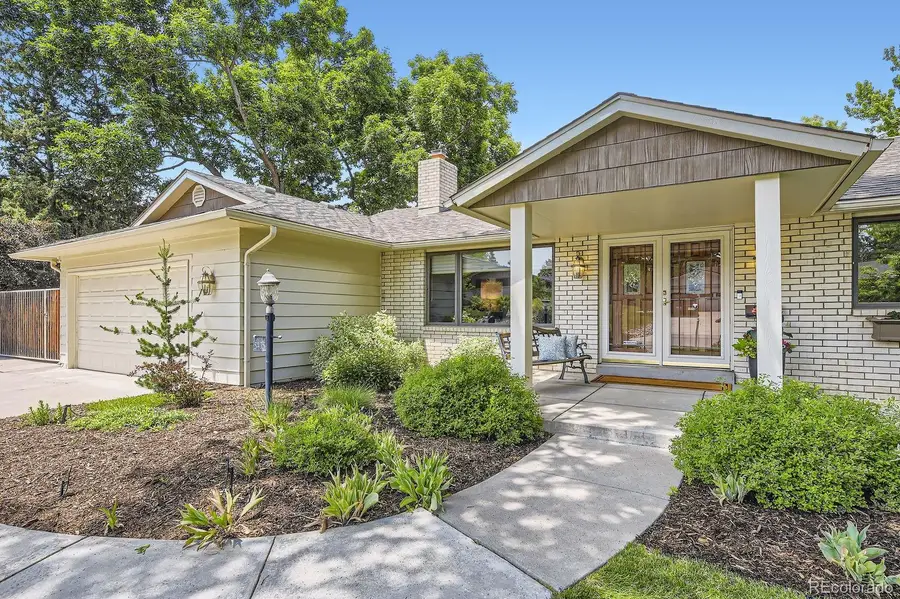5475 W Ottawa Avenue, Littleton, CO 80128
Local realty services provided by:ERA Teamwork Realty



Listed by:gary wishergwisher@rmpro.net,720-275-8990
Office:re/max professionals
MLS#:3193718
Source:ML
Price summary
- Price:$975,000
- Price per sq. ft.:$229.41
- Monthly HOA dues:$8.33
About this home
Stunning Walkout Ranch in Normandy Estates – Modern Luxury Meets Classic Charm, Welcome to your dream home in the heart of Littleton’s highly sought-after neighborhood.This beautifully remodeled walkout ranch sits on a meticulously manicured lot of over 1/3 acre, offering both privacy and elegance in one of the area’s most desirable communities.Step inside and experience the open, airy floor plan,updated throughout the entire home less than 8 years ago. The gourmet kitchen is a chef’s delight, boasting a premium 36-inch induction cooktop, granite countertops,custom cabinetry.The adjacent butler’s pantry provides ample storage and prep space, perfect for entertaining.The kitchen opens to a spacious eating area with vaulted ceilings, skylights, and a cozy fireplace, all overlooking the lush backyard through expansive windows and direct access to an outdoor deck—ideal for al fresco dining or relaxing with a morning coffee.Enjoy three separate patios,multiple options for outdoor gatherings. The walkout lower level is an entertainer’s paradise, featuring a second full kitchen, a custom wet bar with an ice maker and wine cooler, and a large recreation room—perfect for hosting friends and family. The lower level opens directly to the flat, beautifully landscaped backyard. With four generous bedrooms, including a main-level primary suite w/ a luxurious, updated five-piece bathroom, this home provides comfort and style for every member of the family. 2 full bathrooms and an additional 3/4 bath, all recently updated. all major systems less than 8 years old, New Sewer Line installed in 2024. South-facing driveway, RV Parking, Nestled in Normandy Estates,just minutes from top-rated schools, parks, shopping,dining, with easy access to major highways for a quick commute to Denver or the mountains. Don’t miss this rare opportunity to own a truly exceptional home in one of Littleton’s premier neighborhoods! Schedule your private showing today!
Contact an agent
Home facts
- Year built:1971
- Listing Id #:3193718
Rooms and interior
- Bedrooms:4
- Total bathrooms:3
- Full bathrooms:2
- Living area:4,250 sq. ft.
Heating and cooling
- Cooling:Attic Fan, Central Air
- Heating:Forced Air, Natural Gas
Structure and exterior
- Roof:Composition
- Year built:1971
- Building area:4,250 sq. ft.
- Lot area:0.39 Acres
Schools
- High school:Columbine
- Middle school:Ken Caryl
- Elementary school:Normandy
Utilities
- Water:Public
- Sewer:Public Sewer
Finances and disclosures
- Price:$975,000
- Price per sq. ft.:$229.41
- Tax amount:$5,619 (2024)
New listings near 5475 W Ottawa Avenue
- New
 $750,000Active4 beds 3 baths2,804 sq. ft.
$750,000Active4 beds 3 baths2,804 sq. ft.5295 W Plymouth Drive, Littleton, CO 80128
MLS# 4613607Listed by: BROKERS GUILD REAL ESTATE - Coming SoonOpen Sat, 11 to 1am
 $930,000Coming Soon4 beds 4 baths
$930,000Coming Soon4 beds 4 baths10594 Wildhorse Lane, Littleton, CO 80125
MLS# 7963428Listed by: BROKERS GUILD REAL ESTATE - Coming Soon
 $500,000Coming Soon3 beds 3 baths
$500,000Coming Soon3 beds 3 baths6616 S Apache Drive, Littleton, CO 80120
MLS# 3503380Listed by: KELLER WILLIAMS INTEGRITY REAL ESTATE LLC - New
 $464,900Active2 beds 3 baths1,262 sq. ft.
$464,900Active2 beds 3 baths1,262 sq. ft.9005 W Phillips Drive, Littleton, CO 80128
MLS# 4672598Listed by: ORCHARD BROKERAGE LLC - Open Sat, 11am to 1pmNew
 $980,000Active4 beds 5 baths5,543 sq. ft.
$980,000Active4 beds 5 baths5,543 sq. ft.9396 Bear River Street, Littleton, CO 80125
MLS# 5142668Listed by: THRIVE REAL ESTATE GROUP - New
 $519,000Active2 beds 2 baths1,345 sq. ft.
$519,000Active2 beds 2 baths1,345 sq. ft.11993 W Long Circle #204, Littleton, CO 80127
MLS# 2969259Listed by: TRELORA REALTY, INC. - New
 $316,000Active2 beds 1 baths1,015 sq. ft.
$316,000Active2 beds 1 baths1,015 sq. ft.6705 S Field Street #811, Littleton, CO 80128
MLS# 3437509Listed by: BARON ENTERPRISES INC - New
 $595,000Active4 beds 3 baths2,620 sq. ft.
$595,000Active4 beds 3 baths2,620 sq. ft.7951 W Quarto Drive, Littleton, CO 80128
MLS# 5202050Listed by: ZAKHEM REAL ESTATE GROUP - New
 $600,000Active3 beds 2 baths1,584 sq. ft.
$600,000Active3 beds 2 baths1,584 sq. ft.816 W Geddes Circle, Littleton, CO 80120
MLS# 7259535Listed by: DISCOVER REAL ESTATE LLC - Coming Soon
 $379,500Coming Soon2 beds 2 baths
$379,500Coming Soon2 beds 2 baths400 E Fremont Place #404, Centennial, CO 80122
MLS# 5958117Listed by: KELLER WILLIAMS INTEGRITY REAL ESTATE LLC
