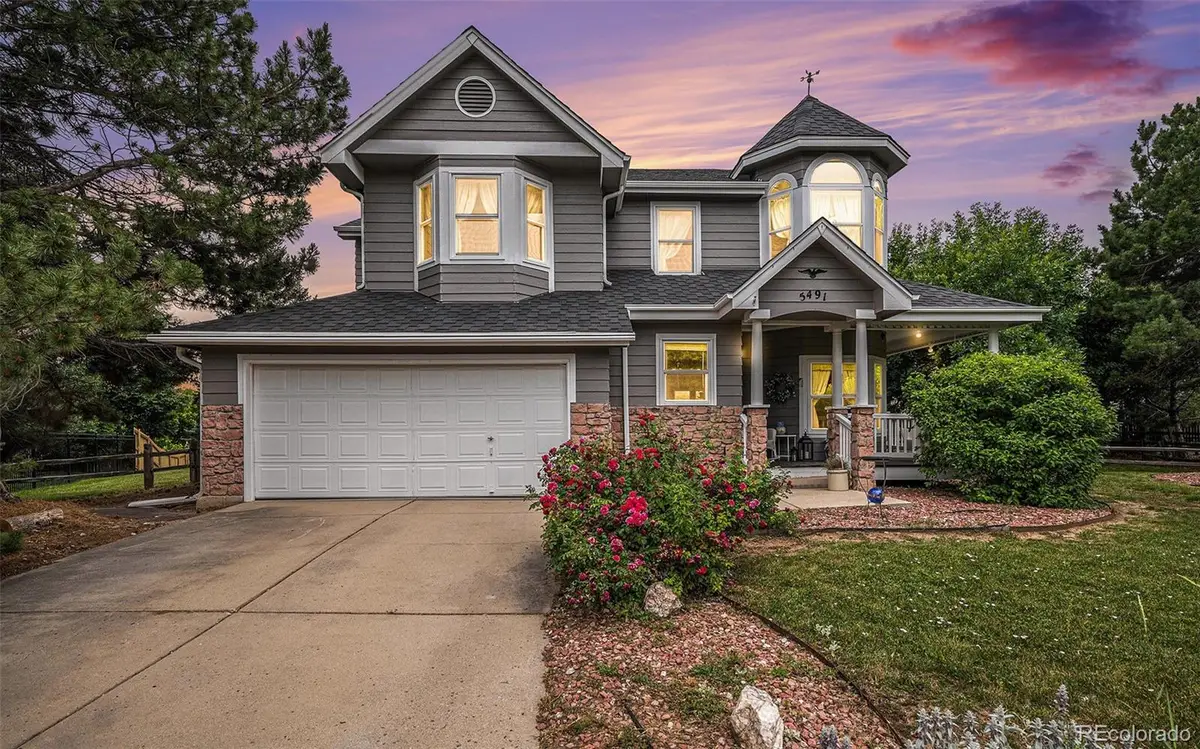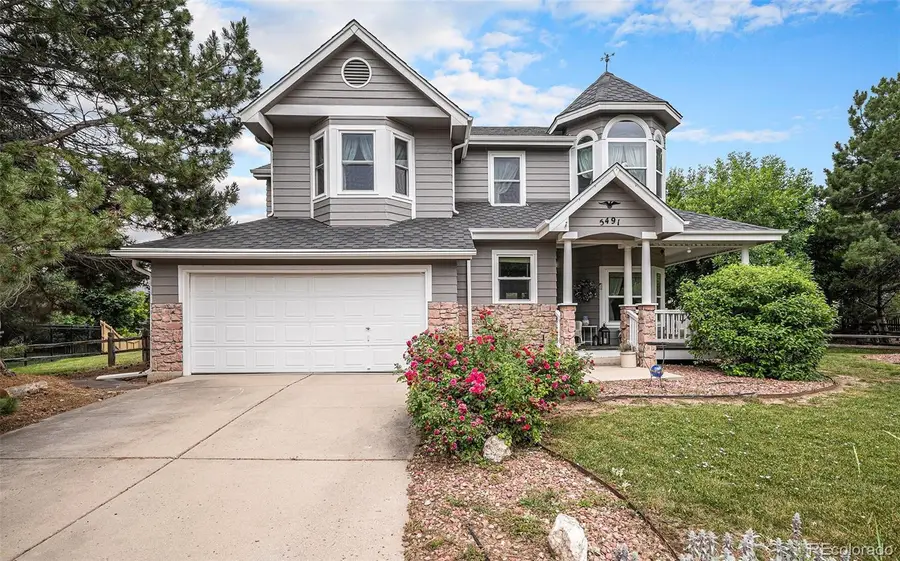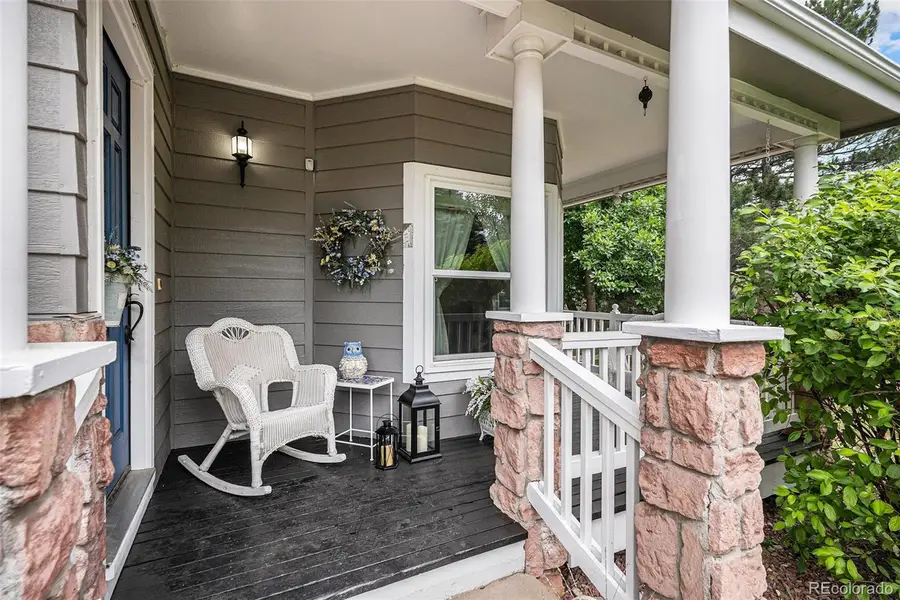5491 S Youngfield Court W, Littleton, CO 80127
Local realty services provided by:RONIN Real Estate Professionals ERA Powered



5491 S Youngfield Court W,Littleton, CO 80127
$775,000
- 4 Beds
- 3 Baths
- 3,160 sq. ft.
- Single family
- Pending
Listed by:mary finnmarylfinn1127@aol.com
Office:realty one group fourpoints
MLS#:3382286
Source:ML
Price summary
- Price:$775,000
- Price per sq. ft.:$245.25
- Monthly HOA dues:$31.25
About this home
WELCOME TO 5491 S. YOUNGFIELD COURT
175K PRICE DROP! PRICED TO SELL!!! Experience comfort in this well maintained Victorian home in Belleview Farms community of Littleton,Co.
Nestled in a quiet cup de sac, this home features four bedrooms and two and a half bathrooms. All bedrooms are on the upper level.
You first enter onto the main level from the spacious front porch into living room, formal dining room with French doors leading to an oversized deck. The updated eat in kitchen has white cabinetry and newer appliances including Monogram micro wave/convection oven, dishwasher, range and refrigerator. Oversized granite island. Kitchen also has a door leading to back yard. Hardwood floors throughout main level. Wood burning fireplace could be converted to gas. Half bath is on main level. The two car garage provides entrance to both the yard and main floor. The unfinished basement adds an additional 932 square feet for storage , or to finish for your hobbies or guests. There are also new Pella windows throughout. Spacious 0.399 acre lot includes a large fenced yard with split rail fencing on side of property line. Ideal for children and pets. The oversized deck is accessible from the main floor and is perfect for hosting family and friends. Enjoy easy access to C470 along with many fine restaurants, and grocery stores. The home is a short distance to Clement park, Columbine Library, and South West Plaza Mall.
Contact an agent
Home facts
- Year built:1990
- Listing Id #:3382286
Rooms and interior
- Bedrooms:4
- Total bathrooms:3
- Full bathrooms:2
- Half bathrooms:1
- Living area:3,160 sq. ft.
Heating and cooling
- Cooling:Central Air
- Heating:Forced Air
Structure and exterior
- Roof:Composition
- Year built:1990
- Building area:3,160 sq. ft.
- Lot area:0.4 Acres
Schools
- High school:Dakota Ridge
- Middle school:Summit Ridge
- Elementary school:Mount Carbon
Utilities
- Water:Public
- Sewer:Public Sewer
Finances and disclosures
- Price:$775,000
- Price per sq. ft.:$245.25
- Tax amount:$4,343 (2024)
New listings near 5491 S Youngfield Court W
- New
 $750,000Active4 beds 3 baths2,804 sq. ft.
$750,000Active4 beds 3 baths2,804 sq. ft.5295 W Plymouth Drive, Littleton, CO 80128
MLS# 4613607Listed by: BROKERS GUILD REAL ESTATE - Coming SoonOpen Sat, 11 to 1am
 $930,000Coming Soon4 beds 4 baths
$930,000Coming Soon4 beds 4 baths10594 Wildhorse Lane, Littleton, CO 80125
MLS# 7963428Listed by: BROKERS GUILD REAL ESTATE - Coming Soon
 $500,000Coming Soon3 beds 3 baths
$500,000Coming Soon3 beds 3 baths6616 S Apache Drive, Littleton, CO 80120
MLS# 3503380Listed by: KELLER WILLIAMS INTEGRITY REAL ESTATE LLC - Open Sun, 11am to 2pmNew
 $464,900Active2 beds 3 baths1,262 sq. ft.
$464,900Active2 beds 3 baths1,262 sq. ft.9005 W Phillips Drive, Littleton, CO 80128
MLS# 4672598Listed by: ORCHARD BROKERAGE LLC - Open Sat, 11am to 1pmNew
 $980,000Active4 beds 5 baths5,543 sq. ft.
$980,000Active4 beds 5 baths5,543 sq. ft.9396 Bear River Street, Littleton, CO 80125
MLS# 5142668Listed by: THRIVE REAL ESTATE GROUP - New
 $519,000Active2 beds 2 baths1,345 sq. ft.
$519,000Active2 beds 2 baths1,345 sq. ft.11993 W Long Circle #204, Littleton, CO 80127
MLS# 2969259Listed by: TRELORA REALTY, INC. - New
 $316,000Active2 beds 1 baths1,015 sq. ft.
$316,000Active2 beds 1 baths1,015 sq. ft.6705 S Field Street #811, Littleton, CO 80128
MLS# 3437509Listed by: BARON ENTERPRISES INC - New
 $595,000Active4 beds 3 baths2,620 sq. ft.
$595,000Active4 beds 3 baths2,620 sq. ft.7951 W Quarto Drive, Littleton, CO 80128
MLS# 5202050Listed by: ZAKHEM REAL ESTATE GROUP - New
 $600,000Active3 beds 2 baths1,584 sq. ft.
$600,000Active3 beds 2 baths1,584 sq. ft.816 W Geddes Circle, Littleton, CO 80120
MLS# 7259535Listed by: DISCOVER REAL ESTATE LLC - Coming Soon
 $379,500Coming Soon2 beds 2 baths
$379,500Coming Soon2 beds 2 baths400 E Fremont Place #404, Centennial, CO 80122
MLS# 5958117Listed by: KELLER WILLIAMS INTEGRITY REAL ESTATE LLC
