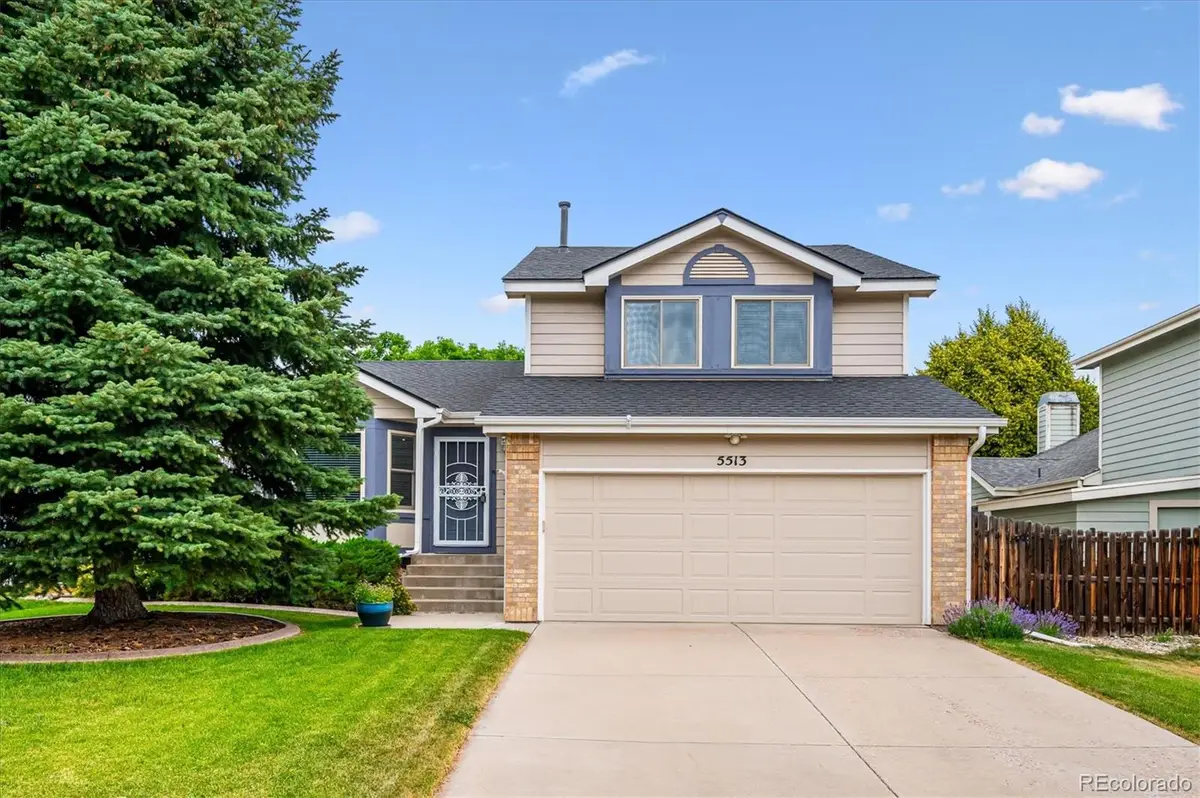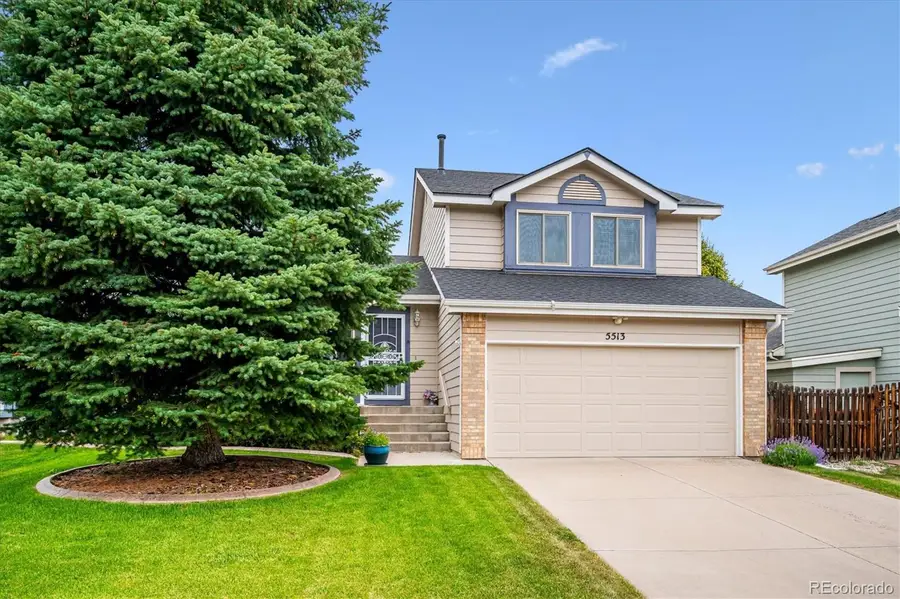5513 S Yank Court, Littleton, CO 80127
Local realty services provided by:ERA Teamwork Realty



5513 S Yank Court,Littleton, CO 80127
$565,000
- 3 Beds
- 3 Baths
- 1,863 sq. ft.
- Single family
- Active
Listed by:kim kronenbergerkim@thekronenbergerteam.com,303-809-4390
Office:re/max professionals
MLS#:3443004
Source:ML
Price summary
- Price:$565,000
- Price per sq. ft.:$303.27
- Monthly HOA dues:$40
About this home
Tucked away on a quiet cul-de-sac in the highly sought-after Alkire Acres neighborhood of Littleton, this lovingly maintained 3-bedroom, 3-bath home is a standout opportunity for buyers seeking comfort, space & long-term value. With its welcoming curb appeal—complete with a mature spruce tree & manicured landscaping—you'll instantly feel at home. Inside, the bright & airy layout is filled with natural light & timeless design features. Gleaming hardwood floors & soaring vaulted ceilings create an inviting
main level that flows effortlessly from room to room. The cozy family room, anchored by a charming wood-burning fireplace, is perfect for quiet nights in. The sunlit living room features a bay window, vaulted ceilings and an abundance of natural light. The updated eat-in kitchen is a blend of style and functionality, featuring sleek countertops and elegant granite tile flooring. Whether you're preparing meals or entertaining, the open-concept design that connects the kitchen to the living and dining areas makes everyday living easy and enjoyable. Upstairs, the spacious primary suite offers a peaceful retreat with its private en-suite bath, luxurious soaking tub and generous walk-in closet. Two additional bedrooms are perfect for family, guests or a home office. The finished basement provides added flexibility with a large rec room, ideal for a media space or fitness area, plus rough-in plumbing ready for an additional bathroom. Enjoy Colorado's outdoor lifestyle in your fully landscaped backyard with a sprinkler system, expansive entertaining deck, storage shed and a dedicated dog run. Located just minutes from Harriman Lake Park, hiking and biking trails, top-rated schools and easy access to C-470 and Kipling, Alkire Acres is known for its friendly community, mature trees and low HOA. This peaceful enclave offers the perfect balance of suburban charm & city convenience, with nearby shopping, dining, & recreation all within reach.
Contact an agent
Home facts
- Year built:1989
- Listing Id #:3443004
Rooms and interior
- Bedrooms:3
- Total bathrooms:3
- Full bathrooms:2
- Half bathrooms:1
- Living area:1,863 sq. ft.
Heating and cooling
- Cooling:Central Air
- Heating:Forced Air, Natural Gas
Structure and exterior
- Roof:Composition
- Year built:1989
- Building area:1,863 sq. ft.
- Lot area:0.12 Acres
Schools
- High school:Dakota Ridge
- Middle school:Summit Ridge
- Elementary school:Mount Carbon
Utilities
- Water:Public
- Sewer:Public Sewer
Finances and disclosures
- Price:$565,000
- Price per sq. ft.:$303.27
- Tax amount:$3,421 (2024)
New listings near 5513 S Yank Court
- New
 $750,000Active4 beds 3 baths2,804 sq. ft.
$750,000Active4 beds 3 baths2,804 sq. ft.5295 W Plymouth Drive, Littleton, CO 80128
MLS# 4613607Listed by: BROKERS GUILD REAL ESTATE - Coming SoonOpen Sat, 11 to 1am
 $930,000Coming Soon4 beds 4 baths
$930,000Coming Soon4 beds 4 baths10594 Wildhorse Lane, Littleton, CO 80125
MLS# 7963428Listed by: BROKERS GUILD REAL ESTATE - Coming Soon
 $500,000Coming Soon3 beds 3 baths
$500,000Coming Soon3 beds 3 baths6616 S Apache Drive, Littleton, CO 80120
MLS# 3503380Listed by: KELLER WILLIAMS INTEGRITY REAL ESTATE LLC - New
 $464,900Active2 beds 3 baths1,262 sq. ft.
$464,900Active2 beds 3 baths1,262 sq. ft.9005 W Phillips Drive, Littleton, CO 80128
MLS# 4672598Listed by: ORCHARD BROKERAGE LLC - Open Sat, 11am to 1pmNew
 $980,000Active4 beds 5 baths5,543 sq. ft.
$980,000Active4 beds 5 baths5,543 sq. ft.9396 Bear River Street, Littleton, CO 80125
MLS# 5142668Listed by: THRIVE REAL ESTATE GROUP - New
 $519,000Active2 beds 2 baths1,345 sq. ft.
$519,000Active2 beds 2 baths1,345 sq. ft.11993 W Long Circle #204, Littleton, CO 80127
MLS# 2969259Listed by: TRELORA REALTY, INC. - New
 $316,000Active2 beds 1 baths1,015 sq. ft.
$316,000Active2 beds 1 baths1,015 sq. ft.6705 S Field Street #811, Littleton, CO 80128
MLS# 3437509Listed by: BARON ENTERPRISES INC - New
 $595,000Active4 beds 3 baths2,620 sq. ft.
$595,000Active4 beds 3 baths2,620 sq. ft.7951 W Quarto Drive, Littleton, CO 80128
MLS# 5202050Listed by: ZAKHEM REAL ESTATE GROUP - New
 $600,000Active3 beds 2 baths1,584 sq. ft.
$600,000Active3 beds 2 baths1,584 sq. ft.816 W Geddes Circle, Littleton, CO 80120
MLS# 7259535Listed by: DISCOVER REAL ESTATE LLC - Coming Soon
 $379,500Coming Soon2 beds 2 baths
$379,500Coming Soon2 beds 2 baths400 E Fremont Place #404, Centennial, CO 80122
MLS# 5958117Listed by: KELLER WILLIAMS INTEGRITY REAL ESTATE LLC
