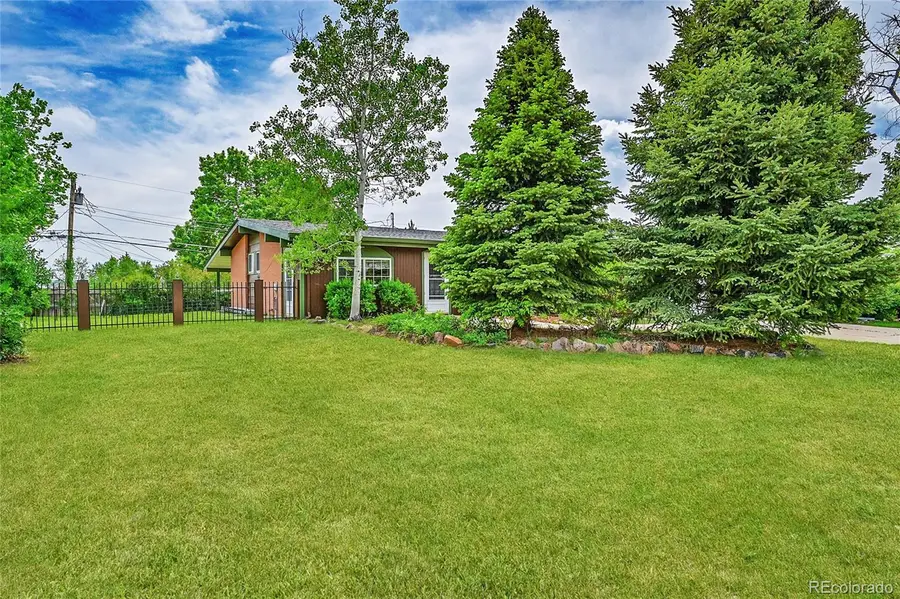5722 W Chestnut Avenue, Littleton, CO 80128
Local realty services provided by:ERA Teamwork Realty



Listed by:anthony limpedeMYagentTonyL@gmail.com,303-564-8600
Office:coldwell banker realty 54
MLS#:2654577
Source:ML
Price summary
- Price:$615,000
- Price per sq. ft.:$235.63
About this home
This is the one you've been waiting for a stunning ranch-style home in the heart of Littleton! $10,000 towards buyers closing costs, pre paids or rate buy down!!
Nestled on just over a quarter-acre lot, this beautifully updated property features a brand-new roof, fresh interior and exterior paint, and professional landscaping that enhances its curb appeal.
Step inside to find gleaming hardwood and tile floors throughout. The completely remodeled kitchen is a chef’s dream, boasting brand-new granite countertops, custom cabinetry, a modern stove and hood, and a sleek stainless steel sink with a new faucet. The adjacent dining area features a cozy pellet stove and stylish track lighting.
The spacious master bedroom offers generous closet space and an elegant master bathroom with subway tile, sliding glass shower doors, and granite countertops.
Downstairs, the finished basement includes two additional bedrooms, each with walk-in closets and egress windows, plus a full Jack-and-Jill bathroom. Perfect for entertaining or relaxing, the basement also features a wet bar with a fridge and wine cooler, pendant lighting, six-panel wood doors, ample storage, and a large laundry room. The expansive great room is ideal for use as a theater, gym, or recreation room, the possibilities are endless.
Enjoy outdoor living in the incredible backyard, complete with a large shed, plenty of open space, and a full covered patio perfect for entertaining guests or unwinding in privacy.
Contact an agent
Home facts
- Year built:1960
- Listing Id #:2654577
Rooms and interior
- Bedrooms:5
- Total bathrooms:3
- Full bathrooms:2
- Living area:2,610 sq. ft.
Heating and cooling
- Heating:Forced Air
Structure and exterior
- Roof:Composition
- Year built:1960
- Building area:2,610 sq. ft.
- Lot area:0.24 Acres
Schools
- High school:Columbine
- Middle school:Ken Caryl
- Elementary school:Columbine Hills
Utilities
- Sewer:Public Sewer
Finances and disclosures
- Price:$615,000
- Price per sq. ft.:$235.63
- Tax amount:$3,401 (2024)
New listings near 5722 W Chestnut Avenue
- New
 $750,000Active4 beds 3 baths2,804 sq. ft.
$750,000Active4 beds 3 baths2,804 sq. ft.5295 W Plymouth Drive, Littleton, CO 80128
MLS# 4613607Listed by: BROKERS GUILD REAL ESTATE - Coming SoonOpen Sat, 11 to 1am
 $930,000Coming Soon4 beds 4 baths
$930,000Coming Soon4 beds 4 baths10594 Wildhorse Lane, Littleton, CO 80125
MLS# 7963428Listed by: BROKERS GUILD REAL ESTATE - Coming Soon
 $500,000Coming Soon3 beds 3 baths
$500,000Coming Soon3 beds 3 baths6616 S Apache Drive, Littleton, CO 80120
MLS# 3503380Listed by: KELLER WILLIAMS INTEGRITY REAL ESTATE LLC - Open Sun, 11am to 2pmNew
 $464,900Active2 beds 3 baths1,262 sq. ft.
$464,900Active2 beds 3 baths1,262 sq. ft.9005 W Phillips Drive, Littleton, CO 80128
MLS# 4672598Listed by: ORCHARD BROKERAGE LLC - Open Sat, 11am to 1pmNew
 $980,000Active4 beds 5 baths5,543 sq. ft.
$980,000Active4 beds 5 baths5,543 sq. ft.9396 Bear River Street, Littleton, CO 80125
MLS# 5142668Listed by: THRIVE REAL ESTATE GROUP - New
 $519,000Active2 beds 2 baths1,345 sq. ft.
$519,000Active2 beds 2 baths1,345 sq. ft.11993 W Long Circle #204, Littleton, CO 80127
MLS# 2969259Listed by: TRELORA REALTY, INC. - New
 $316,000Active2 beds 1 baths1,015 sq. ft.
$316,000Active2 beds 1 baths1,015 sq. ft.6705 S Field Street #811, Littleton, CO 80128
MLS# 3437509Listed by: BARON ENTERPRISES INC - New
 $595,000Active4 beds 3 baths2,620 sq. ft.
$595,000Active4 beds 3 baths2,620 sq. ft.7951 W Quarto Drive, Littleton, CO 80128
MLS# 5202050Listed by: ZAKHEM REAL ESTATE GROUP - New
 $600,000Active3 beds 2 baths1,584 sq. ft.
$600,000Active3 beds 2 baths1,584 sq. ft.816 W Geddes Circle, Littleton, CO 80120
MLS# 7259535Listed by: DISCOVER REAL ESTATE LLC - Coming Soon
 $379,500Coming Soon2 beds 2 baths
$379,500Coming Soon2 beds 2 baths400 E Fremont Place #404, Centennial, CO 80122
MLS# 5958117Listed by: KELLER WILLIAMS INTEGRITY REAL ESTATE LLC
