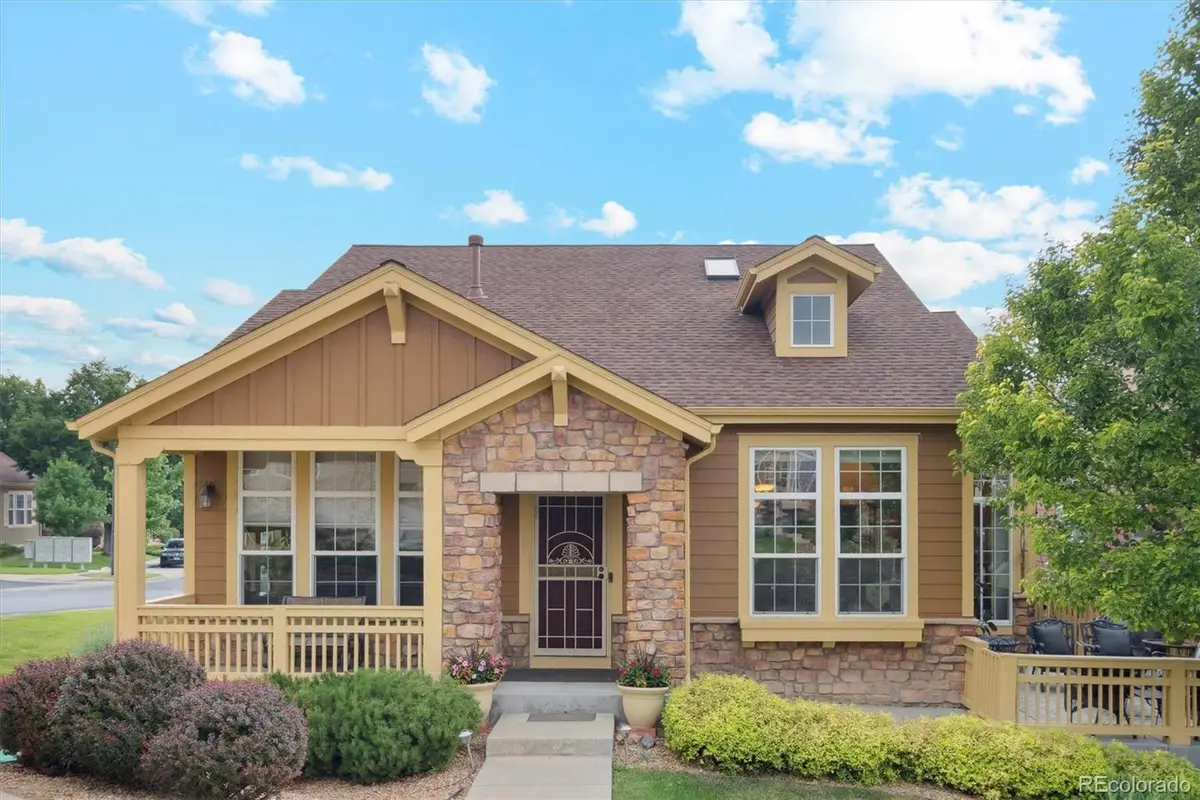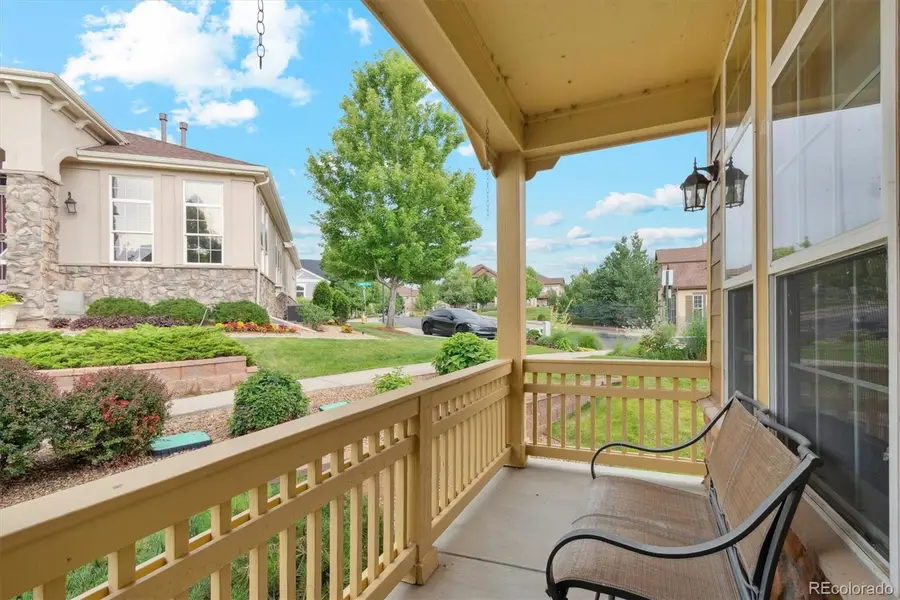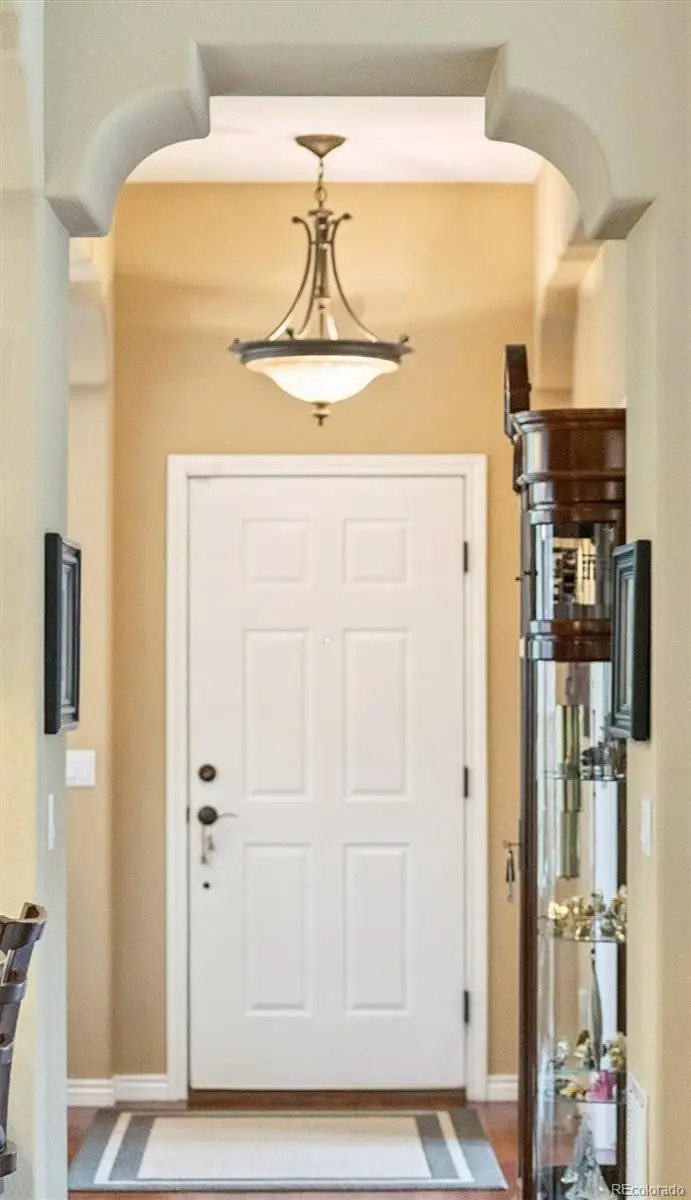5794 S Union Way, Littleton, CO 80127
Local realty services provided by:LUX Denver ERA Powered



Listed by:rob starkrob@starkrealestategroup.com,303-503-5736
Office:re/max professionals
MLS#:6107146
Source:ML
Price summary
- Price:$825,000
- Price per sq. ft.:$256.85
- Monthly HOA dues:$160
About this home
WELCOME TO A TRULY EXCEPTIONAL PATIO HOME IN DANCING WILLOWS! This desirable ranch is beautifully appointed and sits on a prime corner lot, steps to walking trails, the pond & community pool. You'll love the tranquil setting with attractive landscaping & mature trees, all very well maintained. An inviting, open floor plan welcomes you inside boasting 9 ft ceilings, tall windows, custom architectural touches, Brazilian Cherrywood floors, surround sound. Pride of ownership is evident throughout. Upon entering you'll find the formal dining room with a wall of windows to the right, and dedicated study across the hall. The chef kitchen is a delight for entertaining fitted with Mascarello granite counters & island, Cherry cabinets, skylight, Stainless appliances, double ovens, 5-burner DCS gas cooktop, pantry & adjacent eat-in nook. You'll naturally gravitate to the sunny living room with a wonderful stone fireplace & ample windows. Sip your morning coffee on the fenced patio in view of the ornamental pear tree. A dog run is around the back. The spacious main floor Primary bedroom is your luxury retreat with ensuite 5-piece bath including soaking tub, dual vanities & two walk-in closets. On the main you also have a 1/2 bath & awesome laundry room with tall cabinets & sink. The finished basement offers a large family/entertainment room & kitchenette, 2 sizable bedrooms both with walk-in closets, 3/4 bath, storage/mechanical room & big crawl space. New hail resistant roof late 2019/2020; two 50-gallon hot water heaters with a recirculating pump provide instant hot water. Spend your days doing what you love as the HOA takes care of all landscaping, mowing, snow removal (4" snowfall), road & sidewalk upkeep, all with low fees+ access to the clubhouse & pool. Friendly neighbors to boot & convenient location close to C-470 & Hampden with quick access to Denver or the mountains. Experience the ideal blend of comfort, convenience, and beauty of nature in your new Littleton home!
Contact an agent
Home facts
- Year built:2009
- Listing Id #:6107146
Rooms and interior
- Bedrooms:3
- Total bathrooms:3
- Full bathrooms:1
- Half bathrooms:1
- Living area:3,212 sq. ft.
Heating and cooling
- Cooling:Central Air
- Heating:Forced Air, Natural Gas
Structure and exterior
- Roof:Composition
- Year built:2009
- Building area:3,212 sq. ft.
- Lot area:0.12 Acres
Schools
- High school:Dakota Ridge
- Middle school:Summit Ridge
- Elementary school:Mount Carbon
Utilities
- Water:Public
- Sewer:Public Sewer
Finances and disclosures
- Price:$825,000
- Price per sq. ft.:$256.85
- Tax amount:$6,207 (2024)
New listings near 5794 S Union Way
- New
 $750,000Active4 beds 3 baths2,804 sq. ft.
$750,000Active4 beds 3 baths2,804 sq. ft.5295 W Plymouth Drive, Littleton, CO 80128
MLS# 4613607Listed by: BROKERS GUILD REAL ESTATE - Coming SoonOpen Sat, 11 to 1am
 $930,000Coming Soon4 beds 4 baths
$930,000Coming Soon4 beds 4 baths10594 Wildhorse Lane, Littleton, CO 80125
MLS# 7963428Listed by: BROKERS GUILD REAL ESTATE - Coming Soon
 $500,000Coming Soon3 beds 3 baths
$500,000Coming Soon3 beds 3 baths6616 S Apache Drive, Littleton, CO 80120
MLS# 3503380Listed by: KELLER WILLIAMS INTEGRITY REAL ESTATE LLC - New
 $464,900Active2 beds 3 baths1,262 sq. ft.
$464,900Active2 beds 3 baths1,262 sq. ft.9005 W Phillips Drive, Littleton, CO 80128
MLS# 4672598Listed by: ORCHARD BROKERAGE LLC - Open Sat, 11am to 1pmNew
 $980,000Active4 beds 5 baths5,543 sq. ft.
$980,000Active4 beds 5 baths5,543 sq. ft.9396 Bear River Street, Littleton, CO 80125
MLS# 5142668Listed by: THRIVE REAL ESTATE GROUP - New
 $519,000Active2 beds 2 baths1,345 sq. ft.
$519,000Active2 beds 2 baths1,345 sq. ft.11993 W Long Circle #204, Littleton, CO 80127
MLS# 2969259Listed by: TRELORA REALTY, INC. - New
 $316,000Active2 beds 1 baths1,015 sq. ft.
$316,000Active2 beds 1 baths1,015 sq. ft.6705 S Field Street #811, Littleton, CO 80128
MLS# 3437509Listed by: BARON ENTERPRISES INC - New
 $595,000Active4 beds 3 baths2,620 sq. ft.
$595,000Active4 beds 3 baths2,620 sq. ft.7951 W Quarto Drive, Littleton, CO 80128
MLS# 5202050Listed by: ZAKHEM REAL ESTATE GROUP - New
 $600,000Active3 beds 2 baths1,584 sq. ft.
$600,000Active3 beds 2 baths1,584 sq. ft.816 W Geddes Circle, Littleton, CO 80120
MLS# 7259535Listed by: DISCOVER REAL ESTATE LLC - Coming Soon
 $379,500Coming Soon2 beds 2 baths
$379,500Coming Soon2 beds 2 baths400 E Fremont Place #404, Centennial, CO 80122
MLS# 5958117Listed by: KELLER WILLIAMS INTEGRITY REAL ESTATE LLC
